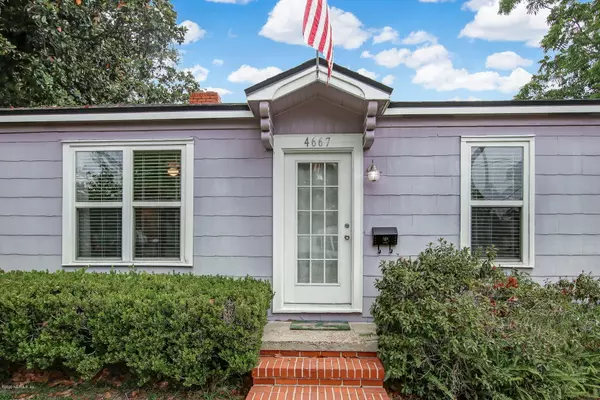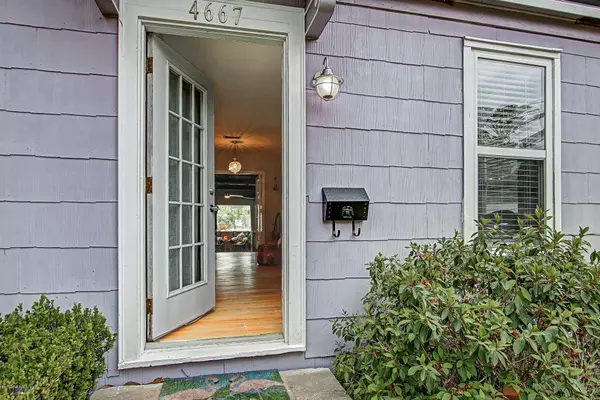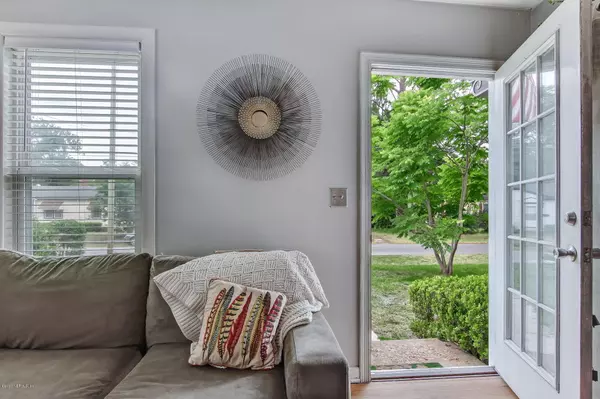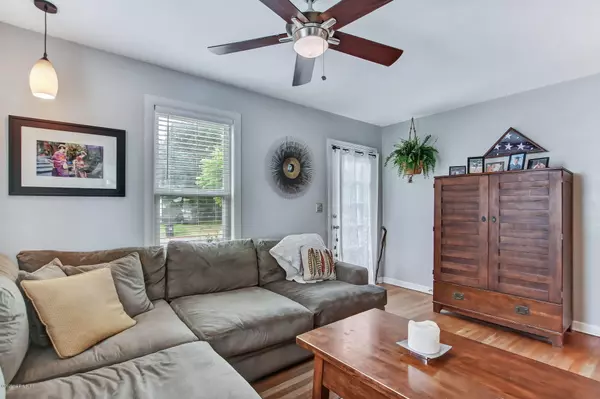$196,000
$185,000
5.9%For more information regarding the value of a property, please contact us for a free consultation.
4667 SUSSEX AVE Jacksonville, FL 32210
3 Beds
1 Bath
1,301 SqFt
Key Details
Sold Price $196,000
Property Type Single Family Home
Sub Type Single Family Residence
Listing Status Sold
Purchase Type For Sale
Square Footage 1,301 sqft
Price per Sqft $150
Subdivision Timuquana Manor
MLS Listing ID 1054594
Sold Date 07/02/20
Bedrooms 3
Full Baths 1
HOA Y/N No
Originating Board realMLS (Northeast Florida Multiple Listing Service)
Year Built 1944
Lot Dimensions 96 x 122 x 53 x 131
Property Sub-Type Single Family Residence
Property Description
I call this pool home '' A Bohemian Rhapsody in Lavender''. You'll see why once you open the gate and front door. A genuine surprise with all that is being offered! The yard is divine; an abundance of flowers, herbs and visual treats is amazing--overlooking a sparkling inground pool. A tree fort and firepit area are bonus', plus a green grassy area. This is the kind of home that is a ''come to the back door'' type. And you haven't even been inside yet!!! There is a 440SF open kitchen /dining area with a massive wall of glass panels that overlook the yard and inviting pool. A barn door separates laundry room from kitchen. There is an office area and living room entry from the main street side. A large corner lot w/1 car detached garage. Wood floors. This
is ''way cool'' and a must see!
Location
State FL
County Duval
Community Timuquana Manor
Area 033-Ortega/Venetia
Direction From south on US 17/Roosevelt, right on Long Bow, quick left on Water Oak, to right on Sussex. Past the townhomes. Follow Sussex down a couple of blocks to the corner of Sussex and Starke.
Interior
Interior Features Breakfast Bar, Eat-in Kitchen, Primary Downstairs
Heating Central, Electric, Heat Pump
Cooling Central Air, Electric
Flooring Laminate, Wood
Laundry Electric Dryer Hookup, Washer Hookup
Exterior
Parking Features Detached, Garage
Garage Spaces 1.0
Fence Back Yard, Vinyl
Pool In Ground
Roof Type Shingle
Porch Patio
Total Parking Spaces 1
Private Pool No
Building
Lot Description Corner Lot
Sewer Public Sewer
Water Public
Structure Type Composition Siding,Fiber Cement
New Construction No
Schools
Elementary Schools John Stockton
Others
Tax ID 1022520000
Acceptable Financing Cash, Conventional, FHA, VA Loan
Listing Terms Cash, Conventional, FHA, VA Loan
Read Less
Want to know what your home might be worth? Contact us for a FREE valuation!

Our team is ready to help you sell your home for the highest possible price ASAP
Bought with COLDWELL BANKER VANGUARD REALTY
GET MORE INFORMATION





