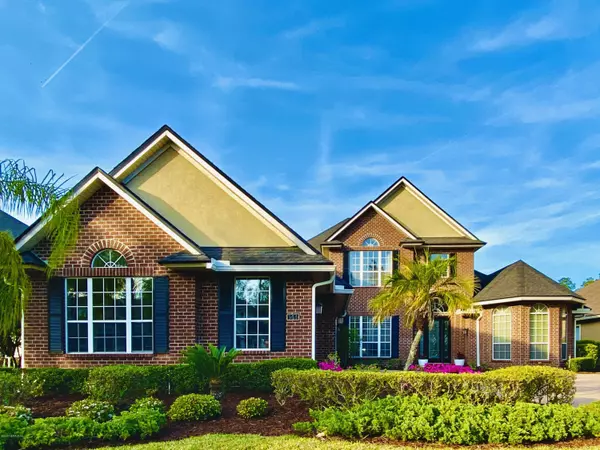$537,000
$549,999
2.4%For more information regarding the value of a property, please contact us for a free consultation.
144 SAINT JOHNS FOREST BLVD St Johns, FL 32259
5 Beds
4 Baths
4,375 SqFt
Key Details
Sold Price $537,000
Property Type Single Family Home
Sub Type Single Family Residence
Listing Status Sold
Purchase Type For Sale
Square Footage 4,375 sqft
Price per Sqft $122
Subdivision St Johns Forest
MLS Listing ID 1043687
Sold Date 07/07/20
Style Traditional
Bedrooms 5
Full Baths 4
HOA Fees $200/qua
HOA Y/N Yes
Originating Board realMLS (Northeast Florida Multiple Listing Service)
Year Built 2006
Property Sub-Type Single Family Residence
Property Description
UNDER CONTRACT; TAKING BACKUP OFFERS
Visit this beautiful gated community w/ 24 hr security guards, amenity center w/ amenity director, fitness center, sports courts, two story waterslide, & zero entry resort style pool that will have you thinking you're always on vacation! This stately home is on a beautiful fenced lot with serene views of both the lake & preserve. Screened in lanai & upstairs balcony offer additional privacy. 5 large bedrooms, walk in closets, 4 bathrooms + office. Central vacuum. Gourmet chef's kitchen w/ custom cabinetry & large walk in pantry. New flooring & paint 03/2020, 2 newer a/c units 2015, gorgeous windows, and extra tall doors. Tons of storage. Huge 3 car garage with long driveway. No carpet! #1 School district in Florida!
Location
State FL
County St. Johns
Community St Johns Forest
Area 301-Julington Creek/Switzerland
Direction I95 to exit 329 (CR 210), west on CR210 (.8 mi) to Saint Johns Forest Blvd, turn right. Check in at guard gate, continue on Saint Johns Blvd to 144 Saint Johns Blvd, house in on right hand side.
Interior
Interior Features Breakfast Bar, Built-in Features, Central Vacuum, Eat-in Kitchen, Entrance Foyer, Kitchen Island, Pantry, Primary Bathroom -Tub with Separate Shower, Primary Downstairs, Split Bedrooms, Vaulted Ceiling(s), Walk-In Closet(s)
Heating Central, Heat Pump
Cooling Central Air
Flooring Laminate, Tile
Fireplaces Number 1
Fireplaces Type Gas
Fireplace Yes
Laundry Electric Dryer Hookup, Washer Hookup
Exterior
Exterior Feature Balcony
Parking Features Attached, Garage
Garage Spaces 3.0
Fence Back Yard
Pool Community
Utilities Available Cable Available
Amenities Available Trash
Waterfront Description Pond
View Water
Roof Type Shingle
Porch Patio, Porch, Screened
Total Parking Spaces 3
Private Pool No
Building
Lot Description Sprinklers In Front, Sprinklers In Rear
Sewer Public Sewer
Water Public
Architectural Style Traditional
Structure Type Stucco
New Construction No
Schools
Elementary Schools Liberty Pines Academy
Middle Schools Liberty Pines Academy
High Schools Bartram Trail
Others
HOA Name First Coast Associat
Tax ID 0263310660
Security Features Security System Owned,Smoke Detector(s)
Acceptable Financing Cash, Conventional, FHA, VA Loan
Listing Terms Cash, Conventional, FHA, VA Loan
Read Less
Want to know what your home might be worth? Contact us for a FREE valuation!

Our team is ready to help you sell your home for the highest possible price ASAP
Bought with KELLER WILLIAMS REALTY ATLANTIC PARTNERS SOUTHSIDE
GET MORE INFORMATION





