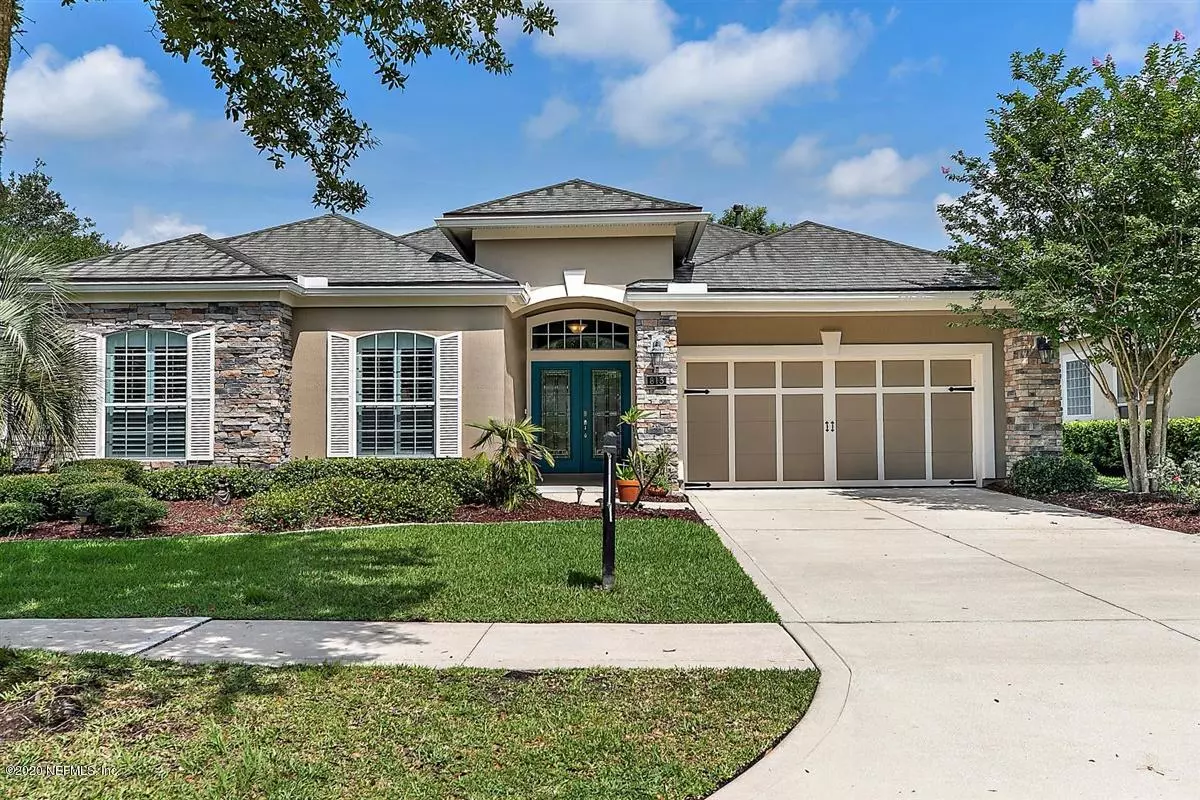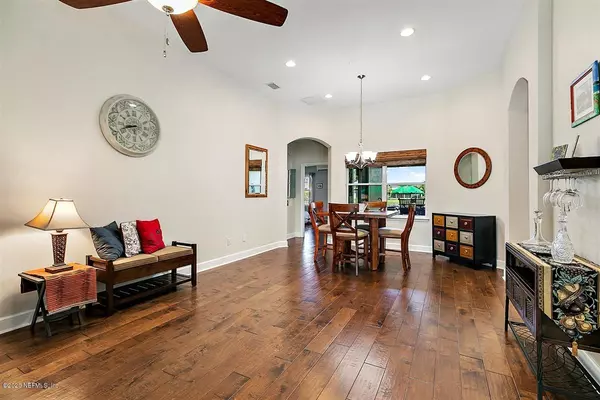$355,000
$349,900
1.5%For more information regarding the value of a property, please contact us for a free consultation.
813 CHANTERELLE WAY St Johns, FL 32259
3 Beds
2 Baths
2,237 SqFt
Key Details
Sold Price $355,000
Property Type Single Family Home
Sub Type Single Family Residence
Listing Status Sold
Purchase Type For Sale
Square Footage 2,237 sqft
Price per Sqft $158
Subdivision St Johns Forest
MLS Listing ID 1055116
Sold Date 06/30/20
Bedrooms 3
Full Baths 2
HOA Fees $200/qua
HOA Y/N Yes
Originating Board realMLS (Northeast Florida Multiple Listing Service)
Year Built 2008
Property Sub-Type Single Family Residence
Property Description
A sunset to remember and NO CDD bond to pay! This 3 bedroom + STUDY, 2 full bath water front home has the perfect spot to unwind. The Chef's kitchen is complete with a stainless steel hood, bosch diswasher, an extra wide butcher block top island with storage and built in mircrowave, gas range, and custom cabinetry. Outside, enjoy the view from your screened in lani or head out onto the paved patio to view more sky and water. The fully fenced backyard with solar lights along the fence, is perfect for any family furry or not. The spacous master has an ensuite with a double vanity, and an extra large shower + garden tub. Wood floors in the living, master, and study, built in cabinetry, gas fireplace, and custom plantation shutters and window treatments add to the elegance of this special home home
Location
State FL
County St. Johns
Community St Johns Forest
Area 301-Julington Creek/Switzerland
Direction Take I-95 to exit 329 (CR210) head west. St Johns Forest subdivision is on the right. Once through the gate, turn right onto Chanterelle Way. Home is on the left.
Interior
Interior Features Breakfast Bar, Built-in Features, Eat-in Kitchen, Entrance Foyer, Kitchen Island, Pantry, Primary Bathroom -Tub with Separate Shower, Primary Downstairs, Split Bedrooms, Walk-In Closet(s)
Heating Central
Cooling Central Air
Flooring Carpet, Tile, Wood
Fireplaces Number 1
Fireplaces Type Gas
Fireplace Yes
Exterior
Parking Features Attached, Garage
Garage Spaces 2.0
Fence Back Yard
Utilities Available Natural Gas Available
Amenities Available Security
Roof Type Shingle
Porch Patio, Screened
Total Parking Spaces 2
Private Pool No
Building
Lot Description Sprinklers In Front, Sprinklers In Rear
Sewer Public Sewer
Water Public
Structure Type Frame,Stucco,Other
New Construction No
Schools
Elementary Schools Liberty Pines Academy
Middle Schools Liberty Pines Academy
High Schools Bartram Trail
Others
Tax ID 0263320450
Security Features Security System Owned,Smoke Detector(s)
Acceptable Financing Cash, Conventional, FHA, VA Loan
Listing Terms Cash, Conventional, FHA, VA Loan
Read Less
Want to know what your home might be worth? Contact us for a FREE valuation!

Our team is ready to help you sell your home for the highest possible price ASAP
Bought with RE/MAX UNLIMITED
GET MORE INFORMATION





