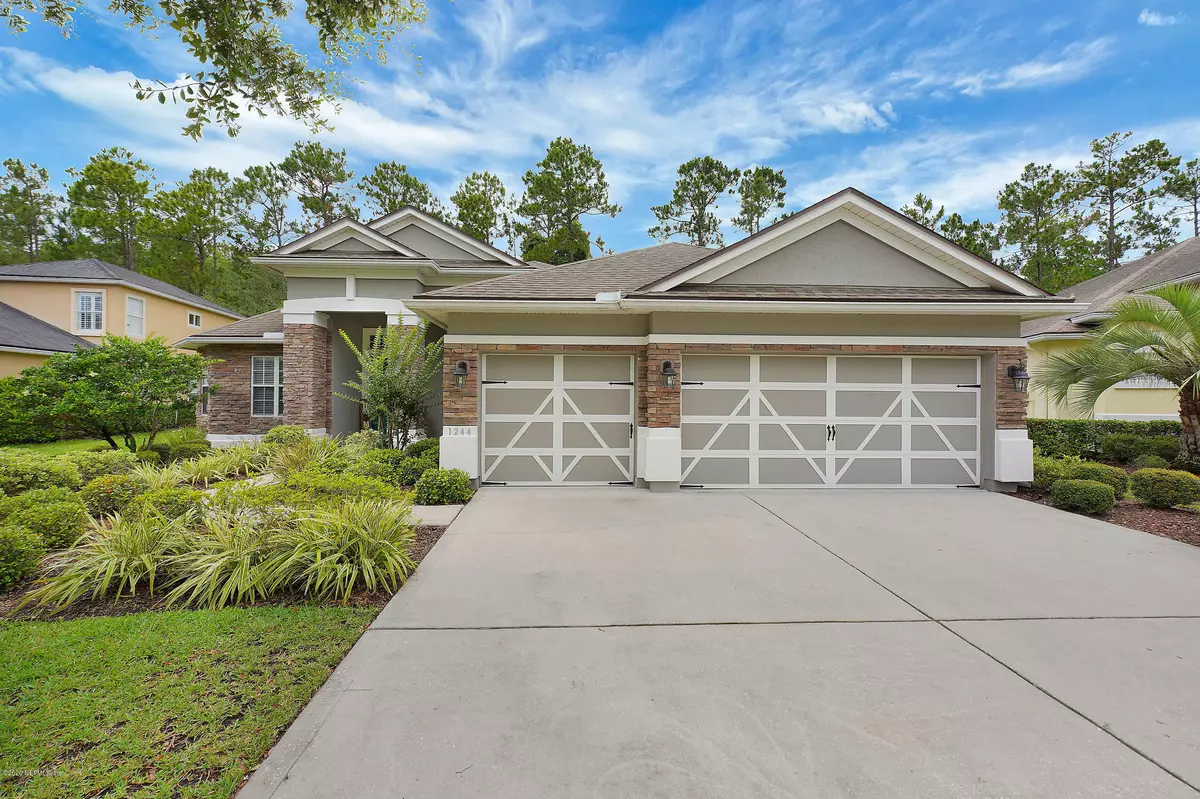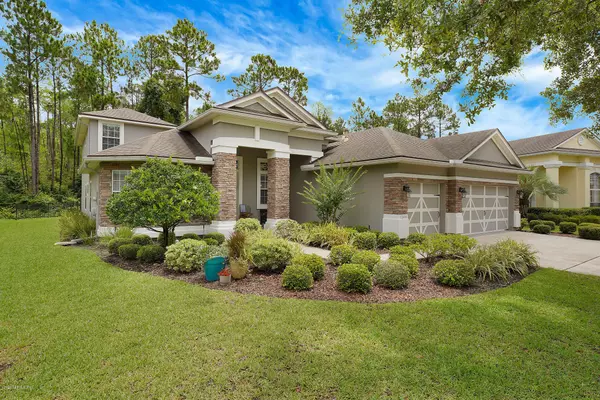$450,000
$474,900
5.2%For more information regarding the value of a property, please contact us for a free consultation.
1244 MATENGO CIR Jacksonville, FL 32259
5 Beds
4 Baths
3,326 SqFt
Key Details
Sold Price $450,000
Property Type Single Family Home
Sub Type Single Family Residence
Listing Status Sold
Purchase Type For Sale
Square Footage 3,326 sqft
Price per Sqft $135
Subdivision St Johns Forest
MLS Listing ID 1058478
Sold Date 07/31/20
Style Traditional
Bedrooms 5
Full Baths 4
HOA Fees $200/qua
HOA Y/N Yes
Originating Board realMLS (Northeast Florida Multiple Listing Service)
Year Built 2009
Property Sub-Type Single Family Residence
Property Description
Beautiful, spacious home in an amenity rich, gated community just off I-95 & 9B, with an easy flow for everyday life, surrounded by amazing neighbors. Sitting peacefully and quietly on a backyard preserve with surrounding fence, this 5 bedroom/4 bath home has room for all and is priced right! Open floor plan throughout with formal dining room, living room, office, loft area, upstairs guest suite and 3 car garage. Extensive master bedroom and bathroom, large walk-in closet, recently painted inside and out, hard wood look tile floors, updated kitchen cabinets and yielding landscaping, make this home a must see in person. Come by and visit...This move-in ready home won't last long!
Location
State FL
County St. Johns
Community St Johns Forest
Area 301-Julington Creek/Switzerland
Direction from Jacksonville, take I95 South to exit 329, CR 210. turn right take 2nd right just after Burger King and into St. Johns Forest entrance
Interior
Interior Features Breakfast Bar, Pantry, Primary Bathroom -Tub with Separate Shower, Primary Downstairs, Skylight(s), Split Bedrooms, Walk-In Closet(s)
Heating Central, Natural Gas
Cooling Central Air, Electric
Flooring Tile
Furnishings Unfurnished
Exterior
Parking Features Attached, Garage, On Street
Garage Spaces 3.0
Fence Back Yard, Wrought Iron
Utilities Available Cable Connected
Amenities Available Trash
Roof Type Shingle
Porch Covered, Front Porch, Patio
Total Parking Spaces 3
Private Pool No
Building
Lot Description Wooded
Sewer Public Sewer
Water Public
Architectural Style Traditional
Structure Type Frame,Stucco
New Construction No
Schools
Elementary Schools Liberty Pines Academy
Middle Schools Liberty Pines Academy
High Schools Bartram Trail
Others
HOA Fee Include Pest Control
Tax ID 0263332150
Security Features Security System Leased,Smoke Detector(s)
Acceptable Financing Cash, Conventional, FHA
Listing Terms Cash, Conventional, FHA
Read Less
Want to know what your home might be worth? Contact us for a FREE valuation!

Our team is ready to help you sell your home for the highest possible price ASAP
Bought with NAVY TO NAVY HOMES LLC
GET MORE INFORMATION





