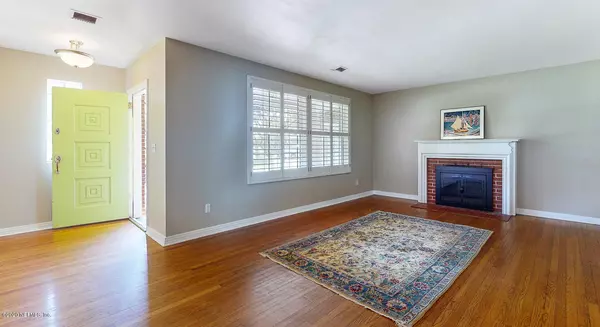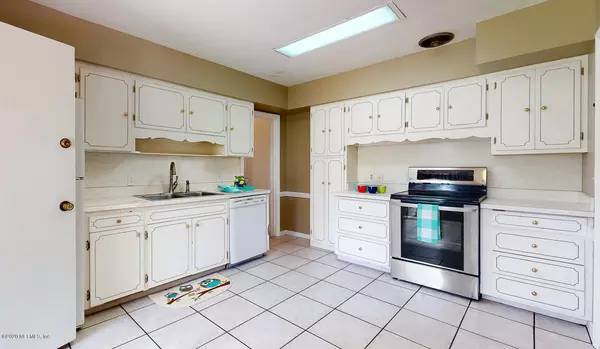$256,500
$275,000
6.7%For more information regarding the value of a property, please contact us for a free consultation.
7312 SAN CARLOS RD Jacksonville, FL 32217
3 Beds
2 Baths
1,716 SqFt
Key Details
Sold Price $256,500
Property Type Single Family Home
Sub Type Single Family Residence
Listing Status Sold
Purchase Type For Sale
Square Footage 1,716 sqft
Price per Sqft $149
Subdivision San Jose
MLS Listing ID 1059043
Sold Date 08/06/20
Style Traditional
Bedrooms 3
Full Baths 2
HOA Y/N No
Originating Board realMLS (Northeast Florida Multiple Listing Service)
Year Built 1954
Lot Dimensions 89 x 132
Property Sub-Type Single Family Residence
Property Description
Charming brick 3 bedroom/2 bath home located in one of San Jose's most desirable neighborhoods, The home offers walking access to The Bolles School. All the rooms are spacious and filled with light from the newer vinyl windows. Roof is only 5 years old. You'll love the elegant hardwood floors throughout. Living Room w/ fireplace & plantation shutters. Separate Office, den or playroom. Dining Room with vintage glass chandelier. Eat-in Kitchen w/ great space. The Master Bedroom has a shower bath and double closets. The second bedroom offers a fabulous walk-in closet. Enjoy the river breezes in the fenced backyard shaded by majestic live oaks. Extra closets & attic space offer great storage. Oversized 2 car garage. Don't miss this affordable opportunity to create your very own showplace. showplace.
Location
State FL
County Duval
Community San Jose
Area 012-San Jose
Direction 295 exit San Jose Blvd North. Turn right onto San Lucas then left onto San Carlos. Home is on the right.
Interior
Interior Features Eat-in Kitchen, Primary Bathroom - Shower No Tub, Primary Downstairs, Walk-In Closet(s)
Heating Central, Heat Pump
Cooling Central Air, Electric
Flooring Wood
Fireplaces Number 1
Fireplace Yes
Exterior
Parking Features Attached, Garage, Garage Door Opener
Garage Spaces 2.0
Pool None
Roof Type Shingle
Total Parking Spaces 2
Private Pool No
Building
Lot Description Cul-De-Sac
Sewer Public Sewer
Water Public
Architectural Style Traditional
New Construction No
Schools
Elementary Schools San Jose
High Schools Terry Parker
Others
Tax ID 1499580000
Acceptable Financing Cash, Conventional, FHA, VA Loan
Listing Terms Cash, Conventional, FHA, VA Loan
Read Less
Want to know what your home might be worth? Contact us for a FREE valuation!

Our team is ready to help you sell your home for the highest possible price ASAP
Bought with UNITED REAL ESTATE GALLERY
GET MORE INFORMATION





