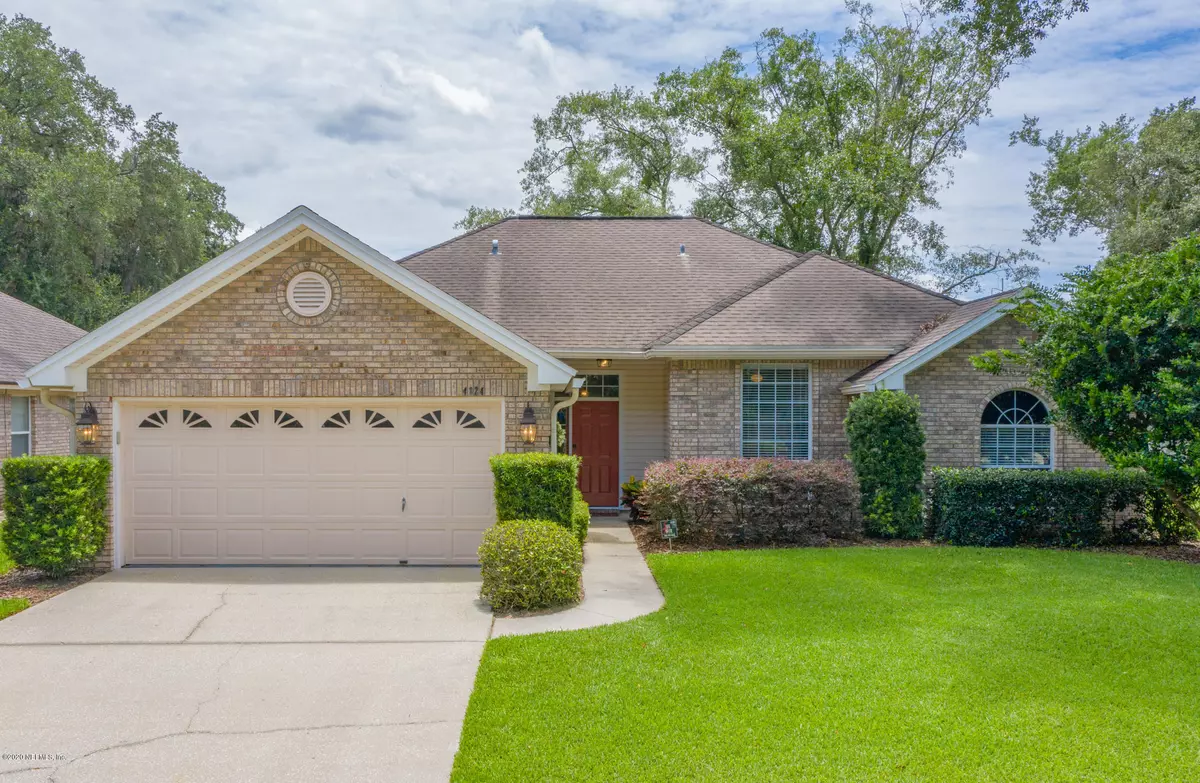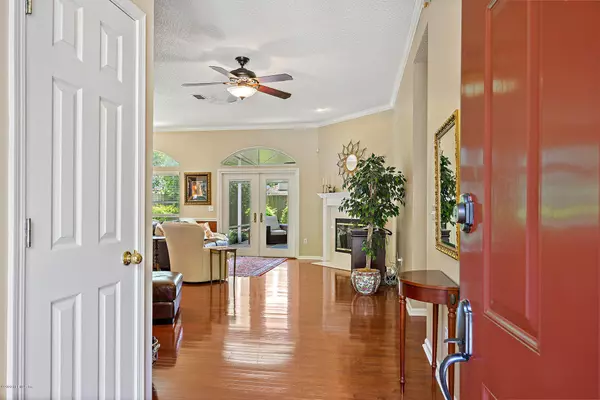$285,000
$285,000
For more information regarding the value of a property, please contact us for a free consultation.
4824 SUSANNA WOODS CT Jacksonville, FL 32257
4 Beds
2 Baths
1,784 SqFt
Key Details
Sold Price $285,000
Property Type Single Family Home
Sub Type Single Family Residence
Listing Status Sold
Purchase Type For Sale
Square Footage 1,784 sqft
Price per Sqft $159
Subdivision Deer Park
MLS Listing ID 1061263
Sold Date 09/25/20
Style Flat,Traditional
Bedrooms 4
Full Baths 2
HOA Fees $20/ann
HOA Y/N Yes
Originating Board realMLS (Northeast Florida Multiple Listing Service)
Year Built 1992
Property Sub-Type Single Family Residence
Property Description
Welcome home! This meticulously kept, charming single story home has 3 bedrooms with an office/flex room or can easily be converted to a 4 bedroom home with 2 baths. Located in the coveted Deer Park community this lovely home features traditional touches and an open floor plan. Walk in the entryway to plenty of natural light and elegant wood flooring. A flex room off the entryway offers potential for a study/office space or 4th bedroom. A fireplace centers the living room. Cook up savory family meals in your fully renovated kitchen with granite countertops, custom cabinetry and high-end stainless steel appliances. An eat-in kitchen and the living/dining combo offer plenty of options for enjoying a family meal or entertaining. Down the hall you will find your spacious master suite with ample natural light and adjoining large master bath make this a perfect oasis. Enjoy a long soak in your garden tub and relax after a long day. Just around the corner are your two additional bedrooms and second bathroom. Enjoy warm summer evenings in your screened patio listening to the crickets and sipping a glass of your favorite wine. A fully fenced and well-landscaped backyard offer plenty of outdoor opportunities.
Location
State FL
County Duval
Community Deer Park
Area 013-Beauclerc/Mandarin North
Direction Baymeadows & Craven, left on Craven, left on Trevi (Entrance to Deer Park), right on Wesley Cove Court, right on Susanna Woods.
Interior
Interior Features Eat-in Kitchen, Entrance Foyer, Primary Bathroom -Tub with Separate Shower, Primary Downstairs, Split Bedrooms
Heating Central
Cooling Central Air
Flooring Tile, Wood
Fireplaces Number 1
Fireplace Yes
Exterior
Parking Features Additional Parking, Attached, Garage
Garage Spaces 2.0
Fence Back Yard, Wood
Pool None
Roof Type Shingle
Porch Patio, Screened
Total Parking Spaces 2
Private Pool No
Building
Sewer Public Sewer
Water Public
Architectural Style Flat, Traditional
Structure Type Frame
New Construction No
Schools
Elementary Schools Beauclerc
High Schools Samuel W. Wolfson
Others
Tax ID 1487047245
Security Features Smoke Detector(s)
Acceptable Financing Cash, Conventional, FHA, VA Loan
Listing Terms Cash, Conventional, FHA, VA Loan
Read Less
Want to know what your home might be worth? Contact us for a FREE valuation!

Our team is ready to help you sell your home for the highest possible price ASAP
Bought with COLDWELL BANKER VANGUARD REALTY
GET MORE INFORMATION





