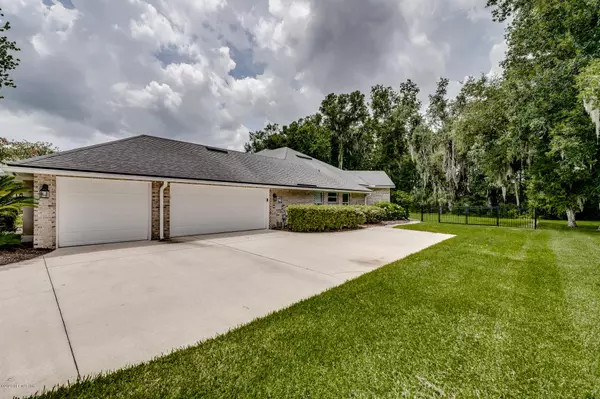$390,000
$415,000
6.0%For more information regarding the value of a property, please contact us for a free consultation.
2886 AMELIA BLUFF DR Jacksonville, FL 32226
4 Beds
4 Baths
2,840 SqFt
Key Details
Sold Price $390,000
Property Type Single Family Home
Sub Type Single Family Residence
Listing Status Sold
Purchase Type For Sale
Square Footage 2,840 sqft
Price per Sqft $137
Subdivision Amelia View
MLS Listing ID 1063569
Sold Date 10/28/20
Style Ranch
Bedrooms 4
Full Baths 4
HOA Fees $33
HOA Y/N Yes
Year Built 2002
Property Description
Enjoy this exquisite home situated on a beautifully landscaped, half acre lot with extended driveway and 3 car garage! The spacious floor plan offers 4 bedrooms, 4 baths, formal dining room, living room, family room, a separate office, and a bonus room upstairs with a full bath perfect for a 5th bedroom, or playroom for kids. The master suite features a beautiful view of the back yard, his/her closets, garden tub, separate shower with glass enclosure, and his/her vanities. The kitchen features 42'' cabinets, granite counter tops, food prep island, and stainless steel appliances. The large windows and upgrades throughout the home are features you are sure to love. The covered patio with paver area and built-in fire pit make for a great place for those chilly mornings and roasting marshmallows. The neighborhood amenities include a community pool, playground, tennis courts, RV storage lots, boat dock, and a private community boat ramp to the Intracoastal. Don't miss out on all of what this property has to offer!
Location
State FL
County Duval
Community Amelia View
Area 096-Ft George/Blount Island/Cedar Point
Direction From I-295 to Alta Dr./Yellow Bluff Rd. N., Right on Starratt Rd, Left on Amelia View Dr., Left on Amelia Bluff Dr., House is on your Left.
Interior
Interior Features Breakfast Bar, Kitchen Island, Pantry, Primary Bathroom -Tub with Separate Shower, Primary Downstairs, Split Bedrooms, Walk-In Closet(s)
Heating Central
Cooling Central Air
Flooring Carpet, Laminate
Fireplaces Number 1
Fireplace Yes
Laundry Electric Dryer Hookup, Washer Hookup
Exterior
Parking Features Attached, Garage
Garage Spaces 3.0
Fence Back Yard
Pool Community
Amenities Available Boat Launch, Clubhouse, Playground, RV/Boat Storage, Tennis Court(s)
Roof Type Shingle
Porch Covered, Patio
Total Parking Spaces 3
Private Pool No
Building
Lot Description Sprinklers In Front, Sprinklers In Rear
Sewer Public Sewer
Water Public
Architectural Style Ranch
Structure Type Brick Veneer
New Construction No
Others
Tax ID 1084226440
Acceptable Financing Cash, Conventional, FHA, VA Loan
Listing Terms Cash, Conventional, FHA, VA Loan
Read Less
Want to know what your home might be worth? Contact us for a FREE valuation!

Our team is ready to help you sell your home for the highest possible price ASAP
Bought with HAMILTON HOUSE REAL ESTATE GROUP, LLC
GET MORE INFORMATION





