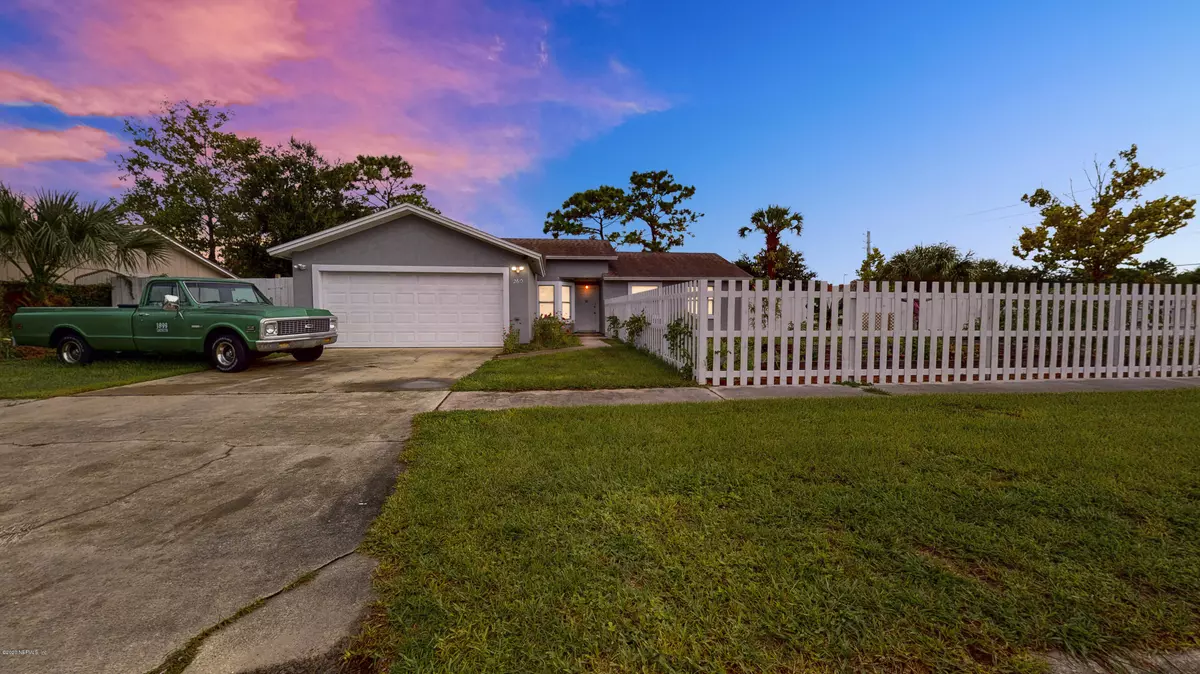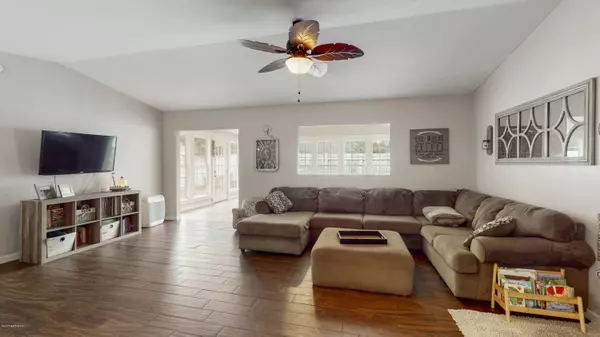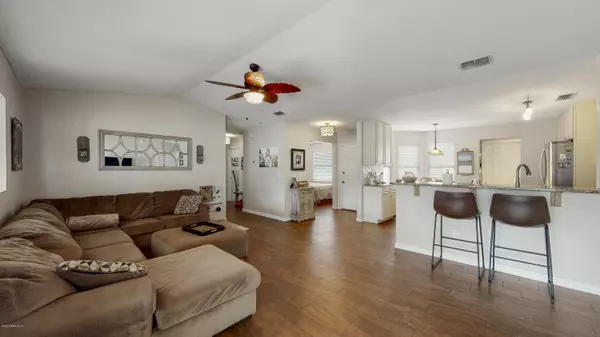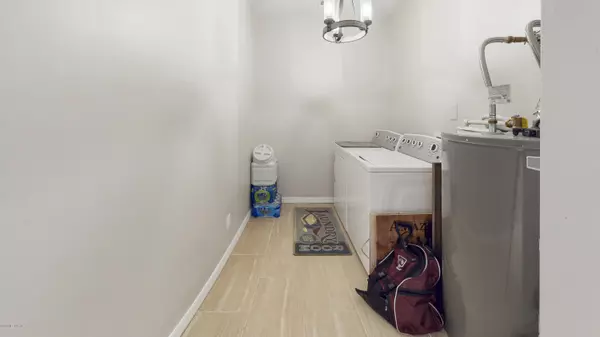$316,000
$299,900
5.4%For more information regarding the value of a property, please contact us for a free consultation.
260 LEATHERLEAF DR Jacksonville, FL 32225
4 Beds
2 Baths
1,713 SqFt
Key Details
Sold Price $316,000
Property Type Single Family Home
Sub Type Single Family Residence
Listing Status Sold
Purchase Type For Sale
Square Footage 1,713 sqft
Price per Sqft $184
Subdivision Arbor Pointe
MLS Listing ID 1069198
Sold Date 10/29/20
Style Flat,Ranch
Bedrooms 4
Full Baths 2
HOA Y/N No
Year Built 1985
Property Description
Own your own Resort Style Home and vacation at home at your pleasure or head to the beach located only minutes away! All major shopping is also local without the hassle of any HOA costs. This spacious open concept ranch has been completely remodeled, both interior and exterior, all within the last 5 years. All Stainless Steel appliances were all updated with the renovation, including the AC unit. The water heater is 1 year old as well as the water softening system. A recently updated master suite complete with zero threshold tiled shower bathroom and walk-in custom-built closet, complete with revolving shoe rack for easy access. The front yard has recently been converted into a food generating garden with raised boxes, maintained using toxin free products (fruit trees are not included with the property). The wall to wall windowed Florida room offers luxurious views of your very own paradise! The pool is surrounded by custom built decking, a tiki bar, an outdoor shower, a large beachy sandbox and a gazebo - all with electrical access spaced accordingly. On the other side of the backyard, there is a 100 sq. foot clubhouse, air-conditioned with electrical ready to use at your pleasure, in addition to swings, a slide, a rock climbing wall, and a staircase that leads to a rooftop deck with a large chalk wall. Back yard is spacious enough, even for a chicken coop (although it's not included). This dream home also features a 2 car air conditioned garage that has insulated walls and a door that opens to a concrete slab with a 10x16 custom built shed behind it. The shed has electrical outlets and lighting as well. Location is prime real estate located nearby restaurants, schools, parks, beaches, shopping, the Mayport Naval Base, and so much more!
Location
State FL
County Duval
Community Arbor Pointe
Area 043-Intracoastal West-North Of Atlantic Blvd
Direction Rt 10 to Joeandy Rd to Leatherleaf Dr
Interior
Interior Features Breakfast Bar, Eat-in Kitchen, Entrance Foyer, Primary Bathroom - Shower No Tub, Split Bedrooms, Walk-In Closet(s)
Heating Central, Electric, Other
Cooling Central Air, Electric
Flooring Tile
Exterior
Exterior Feature Outdoor Shower
Parking Features Attached, Garage
Garage Spaces 2.0
Fence Full, Wood
Pool In Ground
Amenities Available Laundry
Roof Type Shingle
Total Parking Spaces 2
Private Pool No
Building
Lot Description Corner Lot
Sewer Public Sewer
Water Public
Architectural Style Flat, Ranch
Structure Type Stucco
New Construction No
Others
Tax ID 1671587004
Security Features Smoke Detector(s)
Acceptable Financing Cash, Conventional, FHA, VA Loan
Listing Terms Cash, Conventional, FHA, VA Loan
Read Less
Want to know what your home might be worth? Contact us for a FREE valuation!

Our team is ready to help you sell your home for the highest possible price ASAP
Bought with KELLER WILLIAMS REALTY ATLANTIC PARTNERS SOUTHSIDE
GET MORE INFORMATION





