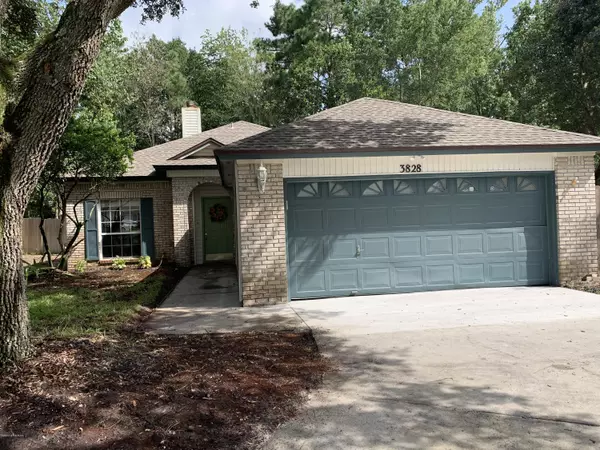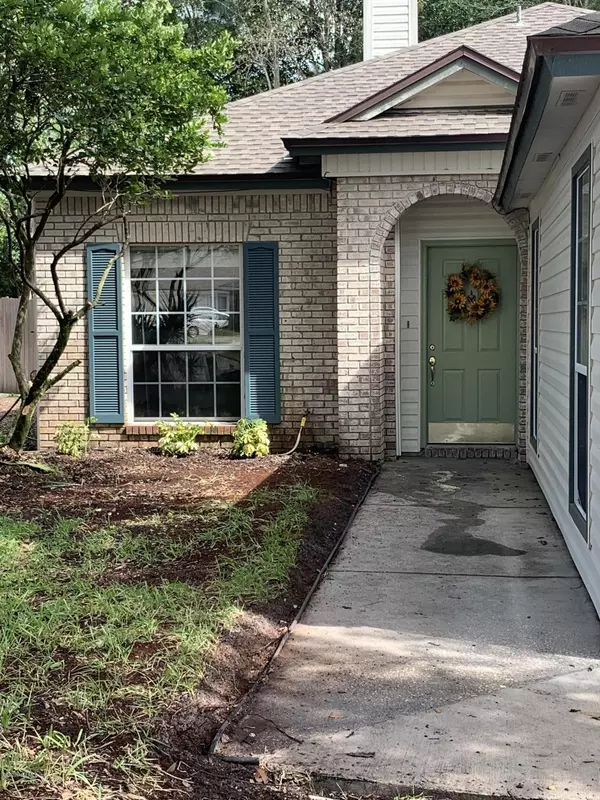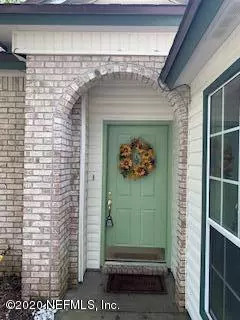$239,000
$240,000
0.4%For more information regarding the value of a property, please contact us for a free consultation.
3828 PURCELLVILLE CT Jacksonville, FL 32246
3 Beds
2 Baths
1,669 SqFt
Key Details
Sold Price $239,000
Property Type Single Family Home
Sub Type Single Family Residence
Listing Status Sold
Purchase Type For Sale
Square Footage 1,669 sqft
Price per Sqft $143
Subdivision Fox Chase
MLS Listing ID 1070476
Sold Date 10/30/20
Style Traditional
Bedrooms 3
Full Baths 2
HOA Fees $8/ann
HOA Y/N Yes
Originating Board realMLS (Northeast Florida Multiple Listing Service)
Year Built 1994
Property Description
* Reno still in progress* Welcome to this open floor plan home with new luxury plank flooring in all bedrooms, master bath, closets and utility room. New bath vanities, faucets and master shower for updated living along with neutral tile throughout the house. Master bedroom has a walk in closet and separate toilet closet. New neutral paint throughout with split bedroom floor plan. Inside laundry with large 2 car garage and attic space/pull down ladder. Cozy up to the fireplace in the large family room that opens to a large screened porch with add'l 220V for your future hot tub! Quiet cul-de-sac on preserve lot. Re-roofed 2018, AC 2008. Termite bond included. Low HOA! See DOCS/More tab for more info. Submit POF or pre-qual with offer. Appliances work but as-is.
Location
State FL
County Duval
Community Fox Chase
Area 023-Southside-East Of Southside Blvd
Direction 295/ST JOHNS BLUFF S TO ALUMNI RD. CONTINUE ON ALUMNI RD TO UNION PACIFIC DR WEST, TURN RIGHT AND AT STOP SIGN (BECKLEY) TURN LEFT, LEFT ON PURCELLVILLE CT
Interior
Interior Features Eat-in Kitchen, Pantry, Primary Bathroom - Shower No Tub, Split Bedrooms, Walk-In Closet(s)
Heating Central
Cooling Central Air
Flooring Tile, Vinyl
Fireplaces Number 1
Fireplaces Type Double Sided, Wood Burning
Furnishings Unfurnished
Fireplace Yes
Laundry Electric Dryer Hookup, Washer Hookup
Exterior
Parking Features Attached, Garage
Garage Spaces 2.0
Fence Back Yard, Wood
Pool None
Amenities Available Management - Off Site
View Protected Preserve
Roof Type Shingle
Porch Patio, Porch, Screened
Total Parking Spaces 2
Private Pool No
Building
Lot Description Cul-De-Sac, Irregular Lot
Sewer Public Sewer
Water Public
Architectural Style Traditional
Structure Type Frame,Vinyl Siding
New Construction No
Others
HOA Name FOX CHASE HOA
Tax ID 1674620835
Acceptable Financing Cash, Conventional
Listing Terms Cash, Conventional
Read Less
Want to know what your home might be worth? Contact us for a FREE valuation!

Our team is ready to help you sell your home for the highest possible price ASAP
GET MORE INFORMATION





