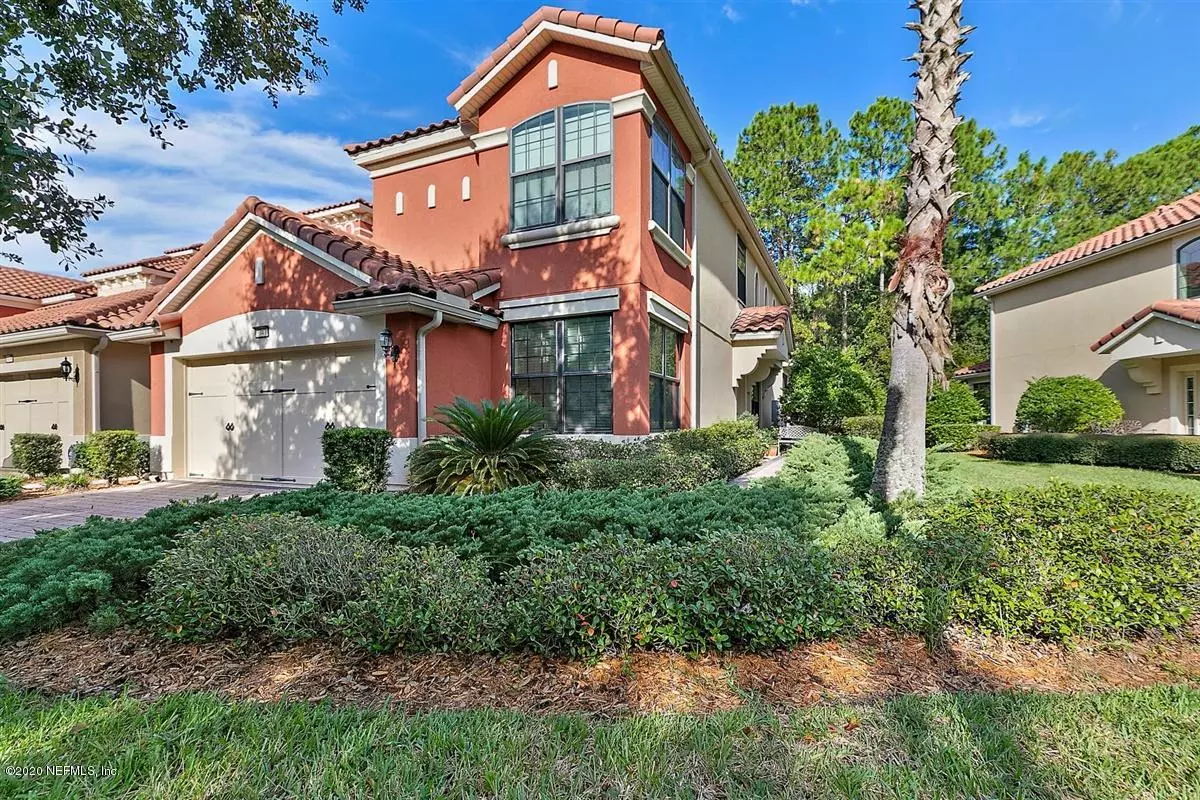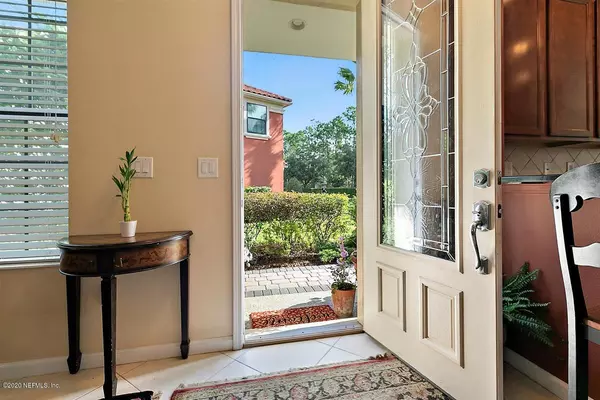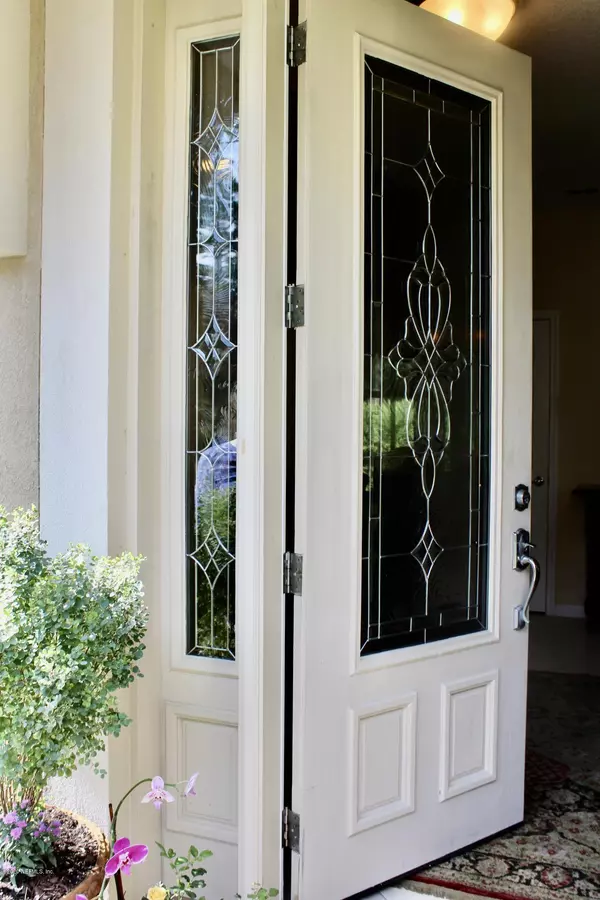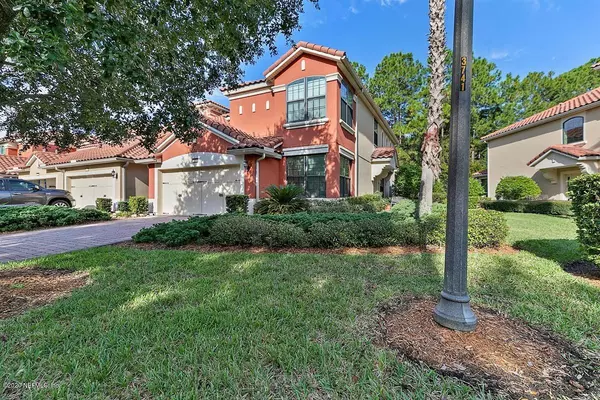$385,000
$395,000
2.5%For more information regarding the value of a property, please contact us for a free consultation.
3741 CASITAS DR Jacksonville, FL 32224
3 Beds
3 Baths
2,369 SqFt
Key Details
Sold Price $385,000
Property Type Townhouse
Sub Type Townhouse
Listing Status Sold
Purchase Type For Sale
Square Footage 2,369 sqft
Price per Sqft $162
Subdivision Vizcaya
MLS Listing ID 1076012
Sold Date 11/09/20
Bedrooms 3
Full Baths 2
Half Baths 1
HOA Fees $265/mo
HOA Y/N Yes
Originating Board realMLS (Northeast Florida Multiple Listing Service)
Year Built 2010
Property Description
Mediterranean style townhome in sought after Vizcaya community. This Mirella end unit features high vaulted ceilings w cathedral windows to add natural light. A beautiful upgraded leaded glass main entrance door. Master suite on 1st level. Ceramic tile in living areas, 42-inch cabinets, granite countertops, stainless appliance package, wonderful eat in nook with lots of morning sun. Screened in lanai to sit & enjoy nature of private preserve lot. Upstairs has very large bedrooms, ample storage, 2 loft areas great for entertaining/work out area or use as home office space. Ceiling fans throughout. Hurricane shutters in garage, paver-brick drive & landscaped entrance walk to entry. Don't miss this opportunity to own a Mirella. Near beaches, shopping & Mayo
Location
State FL
County Duval
Community Vizcaya
Area 026-Intracoastal West-South Of Beach Blvd
Direction West from Beaches turn Left onto Hodges and R into Vizcaya community throughout the gated community entrance turn R at sign onto Isle Vista & R on to Casitas. Home on the left (end unit)
Interior
Interior Features Breakfast Bar, Breakfast Nook, Eat-in Kitchen, Kitchen Island, Pantry, Primary Bathroom -Tub with Separate Shower, Primary Downstairs, Split Bedrooms, Vaulted Ceiling(s), Walk-In Closet(s)
Heating Central, Electric
Cooling Central Air, Electric
Flooring Carpet, Tile
Laundry Electric Dryer Hookup, Washer Hookup
Exterior
Parking Features Attached, Garage
Garage Spaces 2.0
Pool None
Amenities Available Clubhouse, Maintenance Grounds
Roof Type Tile
Porch Patio, Porch, Screened
Total Parking Spaces 2
Private Pool No
Building
Sewer Public Sewer
Water Public
Structure Type Block,Stucco
New Construction No
Schools
Elementary Schools Chets Creek
Middle Schools Kernan
High Schools First Coast
Others
HOA Fee Include Insurance,Maintenance Grounds
Tax ID 1665580519
Acceptable Financing Cash, Conventional, FHA, VA Loan
Listing Terms Cash, Conventional, FHA, VA Loan
Read Less
Want to know what your home might be worth? Contact us for a FREE valuation!

Our team is ready to help you sell your home for the highest possible price ASAP
Bought with FLORIDA HOMES REALTY & MTG LLC
GET MORE INFORMATION





