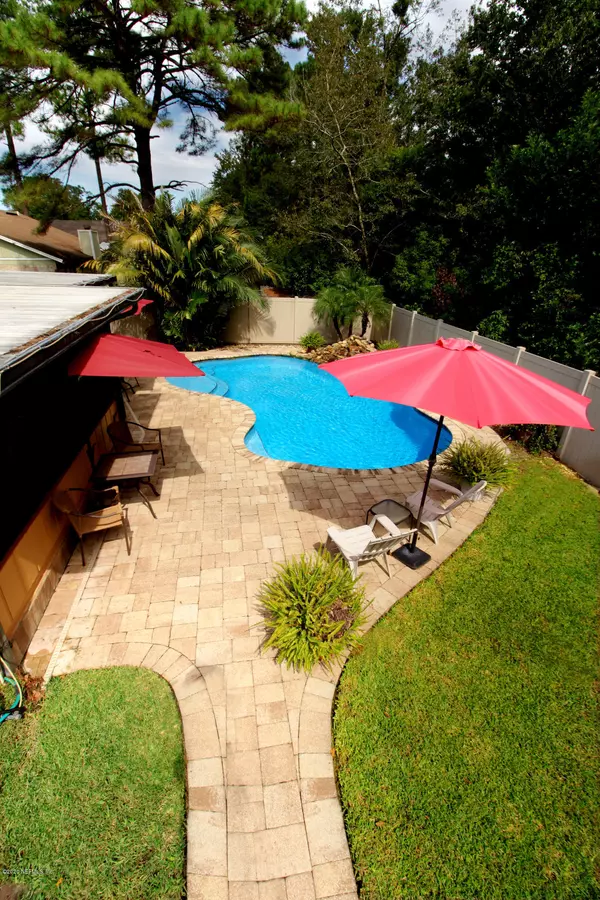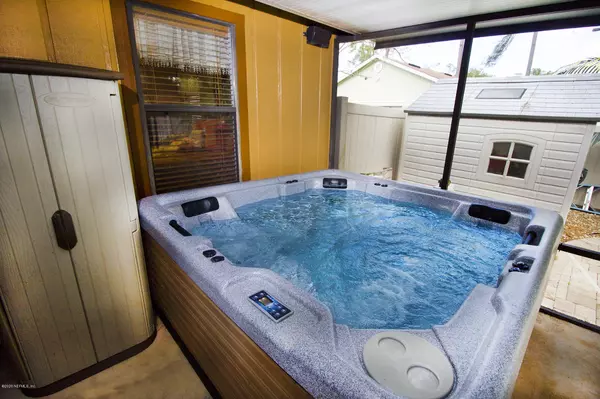$244,100
$250,000
2.4%For more information regarding the value of a property, please contact us for a free consultation.
7855 COLLINS RIDGE BLVD E Jacksonville, FL 32244
3 Beds
2 Baths
1,803 SqFt
Key Details
Sold Price $244,100
Property Type Single Family Home
Sub Type Single Family Residence
Listing Status Sold
Purchase Type For Sale
Square Footage 1,803 sqft
Price per Sqft $135
Subdivision Collins Ridge
MLS Listing ID 1078027
Sold Date 12/17/20
Style Ranch
Bedrooms 3
Full Baths 2
HOA Y/N No
Originating Board realMLS (Northeast Florida Multiple Listing Service)
Year Built 1989
Property Description
Beautifully nestled OASIS, ranch style home right off Collins Road. Located only a 7-minute drive from the Oakleaf Town Center! This home has so much to offer with its warm and inviting 3 bed and 2 bath. Formal dining room, breakfast nook, stainless steel kitchen appliances, high ceilings, MBR walk-in closet and hard wood floors. Beautifully tiled, and air-condition Florida Room. A screened-in patio with a 5-person hot tub. The most unique backyard with a lovely paved swimming pool / outside patio. Screened in and wired gazebo with a mini-fridge, ice-tub and ceiling fan. Includes a porch swing and picnic table. The back yard is surrounded by a high, low maintenance, vinyl fence and lush forest The perfect paradise for relaxing, entertaining, gatherings and nature watching.
Location
State FL
County Duval
Community Collins Ridge
Area 067-Collins Rd/Argyle/Oakleaf Plantation (Duval)
Direction Take I-295 S to Collins Rd. Take exit 12 from I-295 S, Continue on Collins Rd. Drive to Collins Ridge Blvd
Rooms
Other Rooms Gazebo, Shed(s)
Interior
Interior Features Eat-in Kitchen, Pantry, Primary Bathroom -Tub with Separate Shower, Primary Downstairs, Split Bedrooms, Vaulted Ceiling(s)
Heating Central
Cooling Central Air
Flooring Tile, Wood
Fireplaces Number 1
Fireplaces Type Wood Burning
Fireplace Yes
Laundry Electric Dryer Hookup, Washer Hookup
Exterior
Parking Features Additional Parking, Attached, Garage, Garage Door Opener
Garage Spaces 2.0
Fence Back Yard
Pool In Ground
Utilities Available Cable Available
Roof Type Shingle
Porch Porch, Screened
Total Parking Spaces 2
Private Pool No
Building
Lot Description Sprinklers In Front, Sprinklers In Rear, Wooded
Sewer Public Sewer
Water Public
Architectural Style Ranch
Structure Type Frame,Wood Siding
New Construction No
Schools
Elementary Schools Chimney Lakes
Middle Schools Charger Academy
High Schools Westside High School
Others
Tax ID 0164651360
Security Features Smoke Detector(s)
Acceptable Financing Cash, Conventional, FHA, VA Loan
Listing Terms Cash, Conventional, FHA, VA Loan
Read Less
Want to know what your home might be worth? Contact us for a FREE valuation!

Our team is ready to help you sell your home for the highest possible price ASAP
Bought with LOKATION
GET MORE INFORMATION





