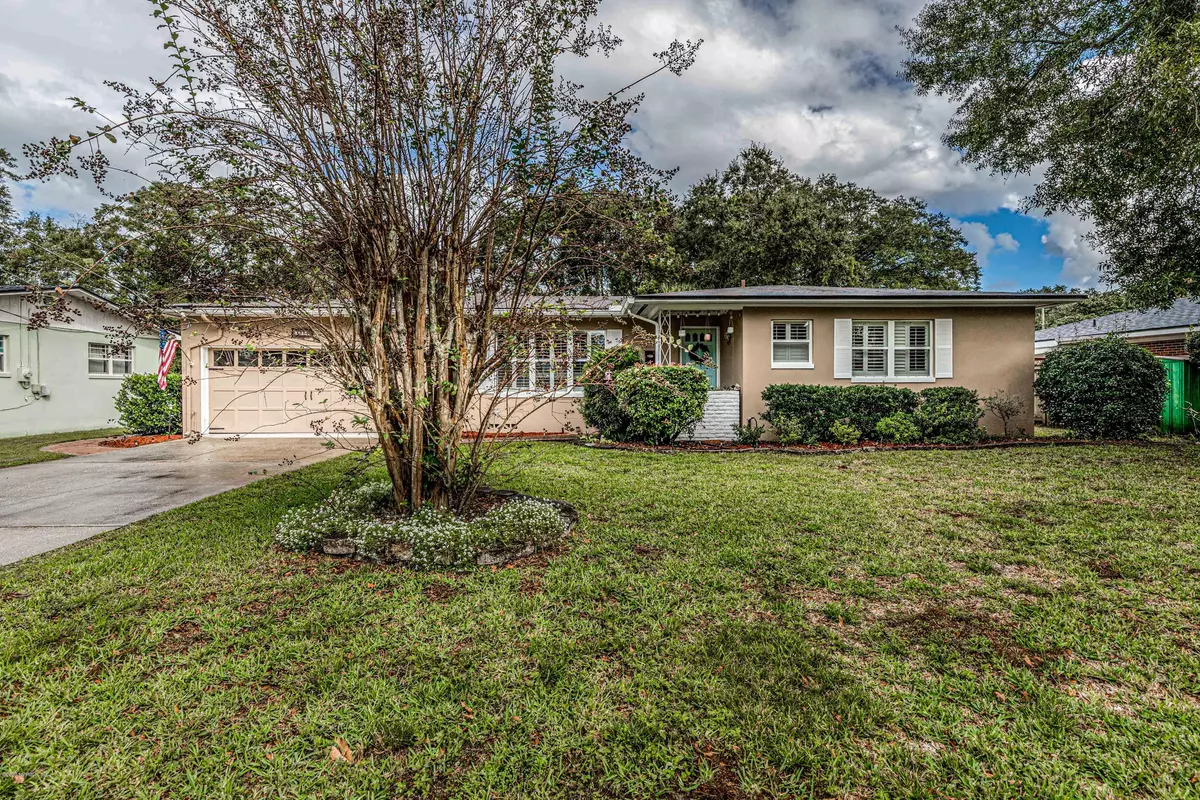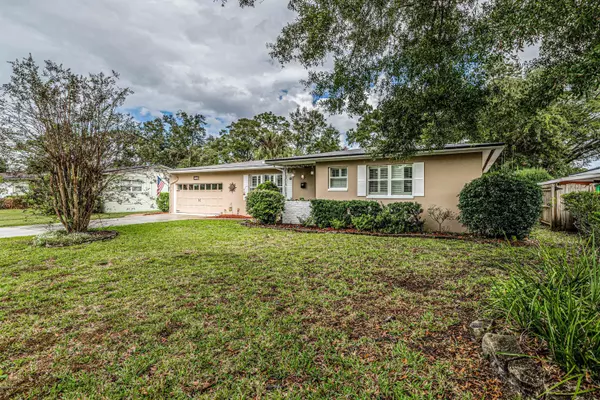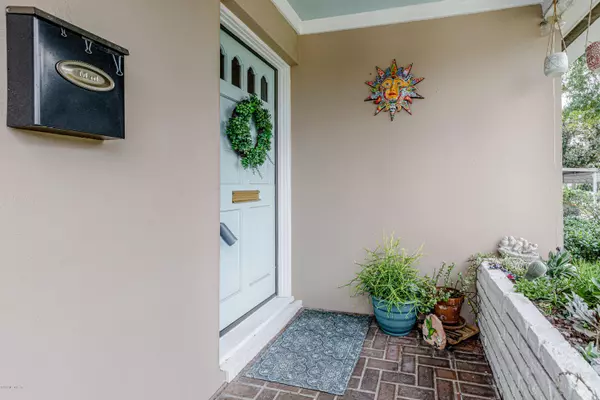$290,000
$299,900
3.3%For more information regarding the value of a property, please contact us for a free consultation.
4025 PONCE DE LEON AVE Jacksonville, FL 32217
3 Beds
2 Baths
1,655 SqFt
Key Details
Sold Price $290,000
Property Type Single Family Home
Sub Type Single Family Residence
Listing Status Sold
Purchase Type For Sale
Square Footage 1,655 sqft
Price per Sqft $175
Subdivision San Jose
MLS Listing ID 1081748
Sold Date 12/15/20
Style Traditional
Bedrooms 3
Full Baths 2
HOA Y/N No
Originating Board realMLS (Northeast Florida Multiple Listing Service)
Year Built 1957
Lot Dimensions 80 X 205
Property Sub-Type Single Family Residence
Property Description
This beautiful San Jose POOL home borders the San Jose Country Club and combines an elegant interior with a backyard oasis. Gorgeous hardwood floors throughout the house, no carpet. The huge family room features a wood-burning fireplace with views to the beautifully landscaped backyard. The gourmet kitchen has been completely updated with 36'' gas stove, custom quartz countertops, and stainless steel appliances. Both baths are updated with travertine tile and new fixtures. All living areas have crown molding and the windows are adorn with white California shutters. The lanai, pool and fenced-in backyard are perfect for entertaining family and friends. The huge detached barn/shed is ideal for storage. Roof was replaced in 2015. The house was re-plumed, also. Don't miss this one!!!
Location
State FL
County Duval
Community San Jose
Area 012-San Jose
Direction From San Jose Blvd, Take Right on St Augsustine Rd accross from Boles, Right on Ponce De Leon. Home is on the left
Interior
Interior Features Breakfast Bar, Entrance Foyer, Pantry, Primary Bathroom - Shower No Tub, Walk-In Closet(s)
Heating Central, Heat Pump
Cooling Central Air
Flooring Tile, Wood
Fireplaces Number 1
Fireplaces Type Wood Burning
Fireplace Yes
Exterior
Parking Features Additional Parking, Garage Door Opener
Garage Spaces 2.0
Fence Back Yard
Pool In Ground, Pool Sweep
Roof Type Shingle
Total Parking Spaces 2
Private Pool No
Building
Sewer Public Sewer
Water Public
Architectural Style Traditional
Structure Type Block
New Construction No
Schools
Elementary Schools San Jose
High Schools Samuel W. Wolfson
Others
Tax ID 1507690000
Security Features Smoke Detector(s)
Acceptable Financing Cash, Conventional, FHA, VA Loan
Listing Terms Cash, Conventional, FHA, VA Loan
Read Less
Want to know what your home might be worth? Contact us for a FREE valuation!

Our team is ready to help you sell your home for the highest possible price ASAP
Bought with DJ & LINDSEY REAL ESTATE
GET MORE INFORMATION





