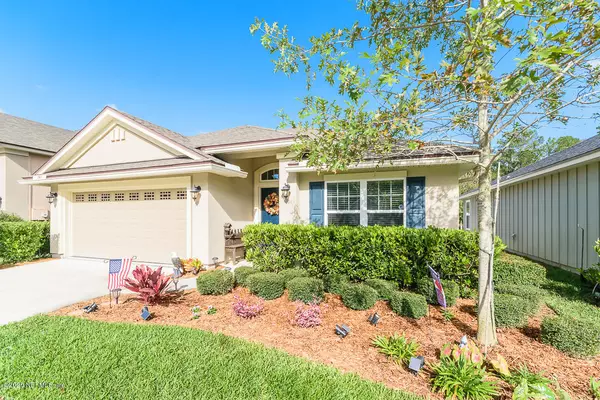$249,500
$251,500
0.8%For more information regarding the value of a property, please contact us for a free consultation.
2749 BLUFF ESTATE WAY Jacksonville, FL 32226
4 Beds
2 Baths
1,781 SqFt
Key Details
Sold Price $249,500
Property Type Single Family Home
Sub Type Single Family Residence
Listing Status Sold
Purchase Type For Sale
Square Footage 1,781 sqft
Price per Sqft $140
Subdivision Yellow Bluff Estate
MLS Listing ID 1084756
Sold Date 01/15/21
Style Traditional
Bedrooms 4
Full Baths 2
HOA Fees $47/ann
HOA Y/N Yes
Originating Board realMLS (Northeast Florida Multiple Listing Service)
Year Built 2016
Property Sub-Type Single Family Residence
Property Description
Serenity abounds in this lovely lakefront home. Popular open floor plan with enormous great room that opens to kitchen and dining with the Bedrooms are tucked away for privacy. Front bedroom also makes a great playroom or home office space. Newly installed Luxury Vinyl Plank floors in the main areas of the home/front bedroom make maintenance a breeze. The kitchen boasts Corian countertops, stainless appliances, eat in area and a large breakfast bar. Master suite with large closet and luxurious bath with soaking tub, shower and two sinks. The park like backyard provides a relaxing view of the lake. Sit on the back patio and enjoy the wildlife. Come in, relax, kick your shoes off, stay a while and welcome home.
Location
State FL
County Duval
Community Yellow Bluff Estate
Area 092-Oceanway/Pecan Park
Direction From 295 Take Alta Rd over New Berlin Rd where it turns into Yellow Bluff follow to Yellow Bluff Estates on the left.
Interior
Interior Features Breakfast Bar, Eat-in Kitchen, Entrance Foyer, Pantry, Primary Bathroom -Tub with Separate Shower, Split Bedrooms, Walk-In Closet(s)
Heating Central, Heat Pump
Cooling Central Air
Flooring Carpet, Vinyl
Laundry Electric Dryer Hookup, Washer Hookup
Exterior
Parking Features Attached, Garage
Garage Spaces 2.0
Fence Back Yard
Pool None
Roof Type Shingle
Porch Covered, Patio
Total Parking Spaces 2
Private Pool No
Building
Sewer Public Sewer
Water Public
Architectural Style Traditional
Structure Type Fiber Cement,Frame
New Construction No
Schools
Elementary Schools Louis Sheffield
Middle Schools Oceanway
High Schools First Coast
Others
Tax ID 1063741040
Read Less
Want to know what your home might be worth? Contact us for a FREE valuation!

Our team is ready to help you sell your home for the highest possible price ASAP
Bought with WEICHERT REALTORS THE COFFEY GROUP
GET MORE INFORMATION





