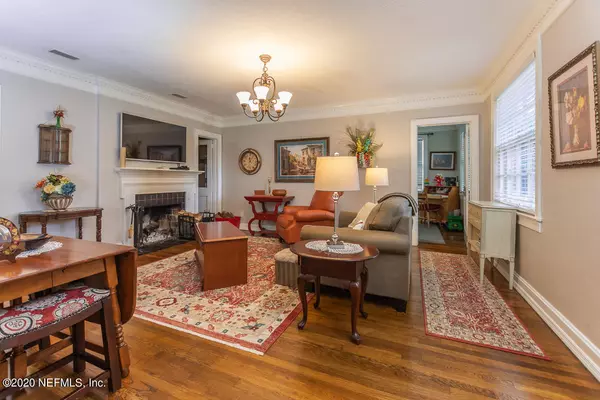$187,000
$185,000
1.1%For more information regarding the value of a property, please contact us for a free consultation.
198 W 66TH ST Jacksonville, FL 32208
3 Beds
3 Baths
1,483 SqFt
Key Details
Sold Price $187,000
Property Type Single Family Home
Sub Type Single Family Residence
Listing Status Sold
Purchase Type For Sale
Square Footage 1,483 sqft
Price per Sqft $126
Subdivision North Shore
MLS Listing ID 1086507
Sold Date 02/10/21
Style Traditional
Bedrooms 3
Full Baths 2
Half Baths 1
HOA Y/N No
Originating Board realMLS (Northeast Florida Multiple Listing Service)
Year Built 1942
Lot Dimensions 110 X 65
Property Description
MULTIPLE OFFERS! Deadline to make offer 7PM, 12/17/20. Lovingly maintained and tastefully updated, the finishes in this home will amaze you. Gleaming hardwood floors throughout the living areas, gorgeous wood-look tile in the bathrooms and marble-look tile in the totally updated kitchen may be the first things you notice. As you experience your walk-through, you will notice other details: dental crown molding,, exquisite stone backsplash, beautiful granite counters, 5-in base, inside laundry, sound-proof doors throughout. Spacious master suite includes totally updated bath with walk-in California closet. Bedroom 2 features private updated bath. Flex room can easily be 3rd conforming bedroom with addition of closet. New AC-2016! Circle drive, garage & carport!
Location
State FL
County Duval
Community North Shore
Area 071-Brentwood/Evergreen
Direction From N Main St, turn WEST on 63th St to LEFT on 66th St. House is on LEFT.
Interior
Interior Features Entrance Foyer, Pantry, Primary Bathroom - Shower No Tub, Split Bedrooms, Walk-In Closet(s)
Heating Central, Electric, Heat Pump
Cooling Central Air, Electric
Flooring Tile, Wood
Fireplaces Number 1
Fireplaces Type Wood Burning
Fireplace Yes
Laundry Electric Dryer Hookup, Washer Hookup
Exterior
Parking Features Circular Driveway, Detached, Garage
Garage Spaces 1.0
Carport Spaces 1
Fence Back Yard, Wood
Pool None
Utilities Available Natural Gas Available
Roof Type Shingle
Porch Front Porch, Patio, Porch
Total Parking Spaces 1
Private Pool No
Building
Lot Description Irregular Lot
Sewer Public Sewer
Water Public
Architectural Style Traditional
Structure Type Fiber Cement
New Construction No
Others
Tax ID 0331380000
Acceptable Financing Cash, Conventional, FHA, VA Loan
Listing Terms Cash, Conventional, FHA, VA Loan
Read Less
Want to know what your home might be worth? Contact us for a FREE valuation!

Our team is ready to help you sell your home for the highest possible price ASAP
Bought with RE/MAX SPECIALISTS
GET MORE INFORMATION





