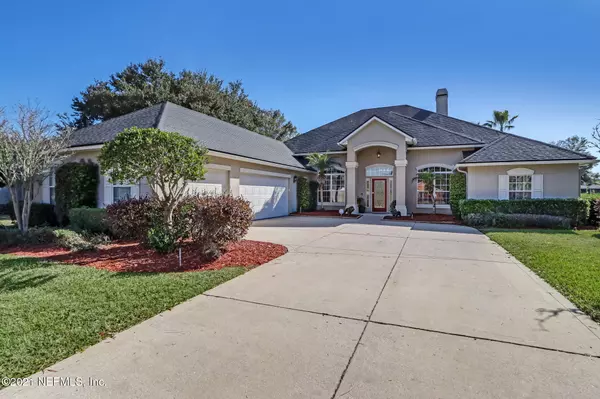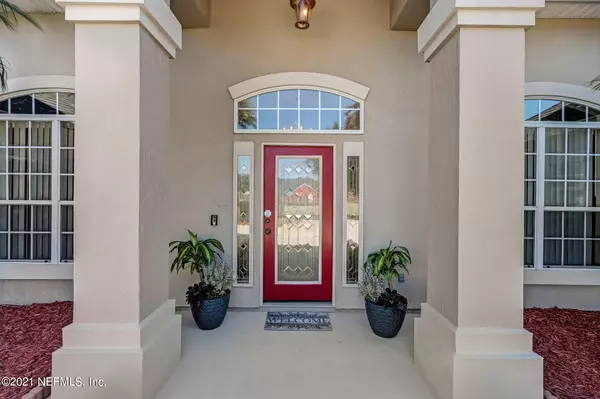$485,000
$497,000
2.4%For more information regarding the value of a property, please contact us for a free consultation.
14699 AMELIA VIEW DR Jacksonville, FL 32226
5 Beds
4 Baths
3,670 SqFt
Key Details
Sold Price $485,000
Property Type Single Family Home
Sub Type Single Family Residence
Listing Status Sold
Purchase Type For Sale
Square Footage 3,670 sqft
Price per Sqft $132
Subdivision Amelia View
MLS Listing ID 1091721
Sold Date 03/05/21
Bedrooms 5
Full Baths 4
HOA Fees $66/ann
HOA Y/N Yes
Originating Board realMLS (Northeast Florida Multiple Listing Service)
Year Built 2003
Property Description
MULTIPLE OFFERS. HIGHEST & BEST DUE BY 5PM ON TUES. 1/26. Magnificent pool home overlooking a beautiful lake in the wonderful community of Amelia View. Private access to boat ramp and dock on Samples Creek. This home has multigenerational living space. Large eat-in kitchen w/gorgeous cabinets, granite countertops, stainless appliances. Family room with stone front fireplace and built-in cabinets. Home office w/french doors. Master bath has a walk-in jetted tub. Screened-in pool & spacious outdoor living area. Large fenced backyard for the kids & pets to play. Two a/c units (1st floor A/C has 3 zones for everyone's comfort). Large 3 car, side entry, garage. In-door laundry room with utility sink. All 5 bedrooms have walk-in closets. New carpet.
Location
State FL
County Duval
Community Amelia View
Area 096-Ft George/Blount Island/Cedar Point
Direction Exit I-95 at Airport Center Dr. Go East on Airport Center Dr. to Starratt Road and turn left. Take Starratt Road to Amelia View Dr. on the left. Take Amelia View Dr. to the house.
Interior
Interior Features Breakfast Bar, Breakfast Nook, Eat-in Kitchen, Entrance Foyer, Pantry, Primary Bathroom -Tub with Separate Shower, Primary Downstairs, Split Bedrooms, Walk-In Closet(s)
Heating Central
Cooling Central Air
Flooring Carpet, Laminate, Tile
Fireplaces Number 1
Fireplaces Type Wood Burning
Fireplace Yes
Laundry Electric Dryer Hookup, Washer Hookup
Exterior
Parking Features Additional Parking, Attached, Garage, Garage Door Opener
Garage Spaces 3.0
Fence Back Yard, Wrought Iron
Pool In Ground, Screen Enclosure
Amenities Available Boat Dock, Boat Launch, RV/Boat Storage
View Water
Roof Type Shingle
Porch Covered, Patio, Porch, Screened
Total Parking Spaces 3
Private Pool No
Building
Lot Description Sprinklers In Front, Sprinklers In Rear
Water Public
Structure Type Frame,Stucco
New Construction No
Others
Tax ID 1084226155
Security Features Security System Owned,Smoke Detector(s)
Acceptable Financing Cash, Conventional, VA Loan
Listing Terms Cash, Conventional, VA Loan
Read Less
Want to know what your home might be worth? Contact us for a FREE valuation!

Our team is ready to help you sell your home for the highest possible price ASAP
Bought with FLORIDA HOMES REALTY & MTG LLC
GET MORE INFORMATION





