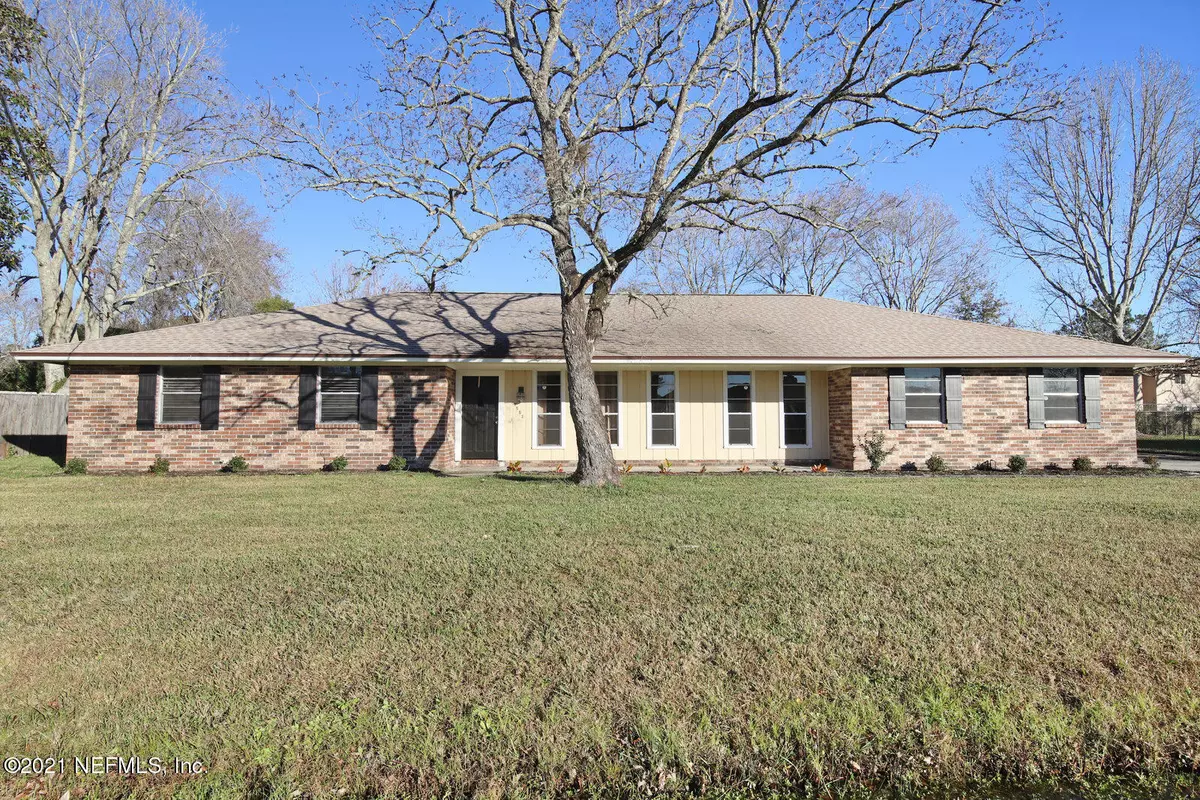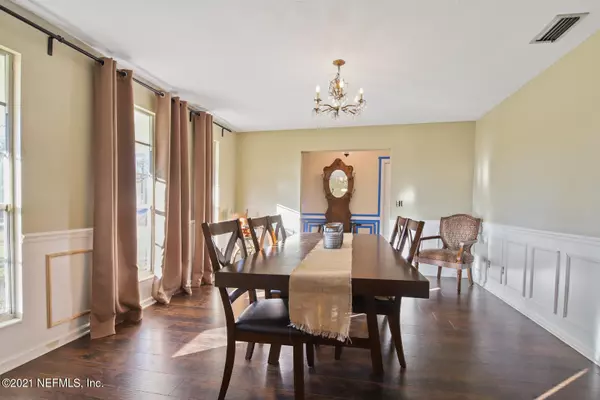$261,070
$254,000
2.8%For more information regarding the value of a property, please contact us for a free consultation.
7553 DUCLAY FOREST DR W Jacksonville, FL 32244
4 Beds
2 Baths
1,774 SqFt
Key Details
Sold Price $261,070
Property Type Single Family Home
Sub Type Single Family Residence
Listing Status Sold
Purchase Type For Sale
Square Footage 1,774 sqft
Price per Sqft $147
Subdivision Duclay Forest
MLS Listing ID 1090177
Sold Date 03/15/21
Style Ranch
Bedrooms 4
Full Baths 2
HOA Y/N No
Originating Board realMLS (Northeast Florida Multiple Listing Service)
Year Built 1978
Property Sub-Type Single Family Residence
Property Description
**** MULTIPLE OFFERS**** SELLERS ARE ASKING FOR HIGHEST AND BEST. ALL OFFERS MUST BE SUBMITTED BY 9:00 AM on Tuesday 2/16/2021.
Come See This All Brick, Well Maintained Family Home Located Close to Everything! This 4 Bedroom 2 Bathroom Home Offers: A Formal Living Room and Formal Dining Room, A Family Room With A Fireplace, A Screened In Lanai, An Attached 2 Car Garage,A Newer Roof, Updated Bathrooms, New Floors In The Living Room and Dining Room and Kitchen. There Is Also A Detached 2 Gar garage Wired For Commercial Use. Schedule Your Appointment Today.
Location
State FL
County Duval
Community Duclay Forest
Area 056-Yukon/Wesconnett/Oak Hill
Direction From I295, go north on Blanding Blvd. Turn left onto Du-Clay Rd. Turn left onto Duclay Forest Dr. Follow road around past the bend. Home is on the left.
Interior
Interior Features Breakfast Bar, Entrance Foyer, Pantry, Primary Bathroom - Tub with Shower, Primary Downstairs, Walk-In Closet(s)
Heating Central
Cooling Central Air
Flooring Laminate, Wood
Fireplaces Number 1
Furnishings Unfurnished
Fireplace Yes
Exterior
Parking Features Attached, Garage, Garage Door Opener
Garage Spaces 2.0
Fence Back Yard
Pool None
Utilities Available Cable Available, Natural Gas Available, Other
Amenities Available Trash
Roof Type Shingle
Porch Front Porch, Patio
Total Parking Spaces 2
Private Pool No
Building
Sewer Public Sewer
Water Public
Architectural Style Ranch
Structure Type Frame
New Construction No
Others
Tax ID 0990130100
Security Features Smoke Detector(s)
Acceptable Financing Cash, Conventional, FHA, VA Loan
Listing Terms Cash, Conventional, FHA, VA Loan
Read Less
Want to know what your home might be worth? Contact us for a FREE valuation!

Our team is ready to help you sell your home for the highest possible price ASAP
Bought with BETROS REALTY INC
GET MORE INFORMATION





