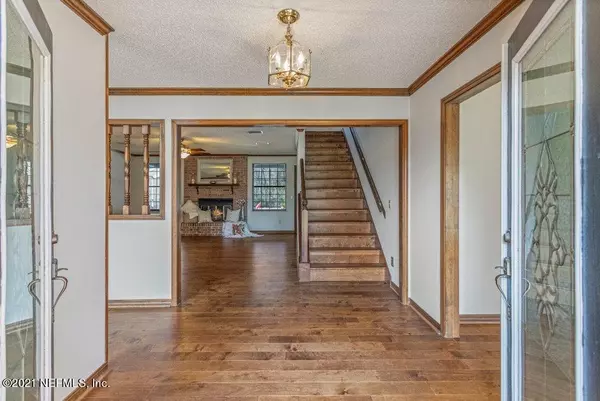$606,000
$569,900
6.3%For more information regarding the value of a property, please contact us for a free consultation.
1737 HAWKCREST DR St Johns, FL 32259
4 Beds
4 Baths
3,486 SqFt
Key Details
Sold Price $606,000
Property Type Single Family Home
Sub Type Single Family Residence
Listing Status Sold
Purchase Type For Sale
Square Footage 3,486 sqft
Price per Sqft $173
Subdivision Cunningham Creek Est
MLS Listing ID 1094827
Sold Date 04/06/21
Style Ranch
Bedrooms 4
Full Baths 3
Half Baths 1
HOA Y/N No
Originating Board realMLS (Northeast Florida Multiple Listing Service)
Year Built 1985
Lot Dimensions 1.67 ACRES
Property Description
NATURE LOVER'S DREAM! *MULTIPLE OFFERS, H&B DUE 2/14 BY 7:00 PM* CUSTOM BRICK BEAUTY w/ SCREENED POOL & SPA on 1.67 ACRE WATERFRONT LOT. Property fronts Cunningham Creek, NAVIGABLE TO RIVER BY KAYAK OR JON BOAT. NO HOA or CDD fees! 4 BR/3.5 Bath + BONUS + OFFICE. Gorgeous HARDWOOD FLOORS. Formal LR & DR, family room w/ brick FP. Kitchen w/ granite counters, custom cabinets, charming corner window box & breakfast nook w/ bay window. DOWNSTAIRS BONUS RM/GAME RM is adjacent to kitchen. INVITING MASTER SUITE offers DOUBLE WALK-IN's, soaker tub & separate shower. PRIVATE OFFICE w/ full bath & wall-length closet connects to master but has SEPARATE ENTRANCE. 3 large bedrooms up w/ full bath. Huge yard w/ CIRCULAR PAVER DRIVE, attached garage & separate shed. Close to A-rated schools & shopping. shopping.
Location
State FL
County St. Johns
Community Cunningham Creek Est
Area 301-Julington Creek/Switzerland
Direction From I-295, south on San Jose Blvd., across Julington Creek Bridge, continue south on SR13 past Race Track Road, left on Cunningham Estates Dr., left on Hawkcrest Dr., house immediately on right
Interior
Interior Features Breakfast Nook, Entrance Foyer, In-Law Floorplan, Pantry, Primary Bathroom -Tub with Separate Shower, Primary Downstairs, Split Bedrooms, Walk-In Closet(s)
Heating Central, Electric, Heat Pump
Cooling Central Air, Electric
Flooring Carpet, Wood
Fireplaces Number 1
Fireplaces Type Wood Burning
Fireplace Yes
Laundry Electric Dryer Hookup, Washer Hookup
Exterior
Parking Features Additional Parking, Attached, Circular Driveway, Garage, RV Access/Parking
Garage Spaces 2.0
Fence Back Yard
Pool In Ground, Screen Enclosure
Waterfront Description Creek
View Protected Preserve
Roof Type Shingle
Total Parking Spaces 2
Private Pool No
Building
Lot Description Wooded, Other
Sewer Public Sewer
Water Public
Architectural Style Ranch
Structure Type Frame
New Construction No
Schools
Elementary Schools Hickory Creek
Middle Schools Switzerland Point
High Schools Bartram Trail
Others
Tax ID 0105310080
Acceptable Financing Cash, Conventional
Listing Terms Cash, Conventional
Read Less
Want to know what your home might be worth? Contact us for a FREE valuation!

Our team is ready to help you sell your home for the highest possible price ASAP
Bought with ROBERT SLACK, LLC.
GET MORE INFORMATION





