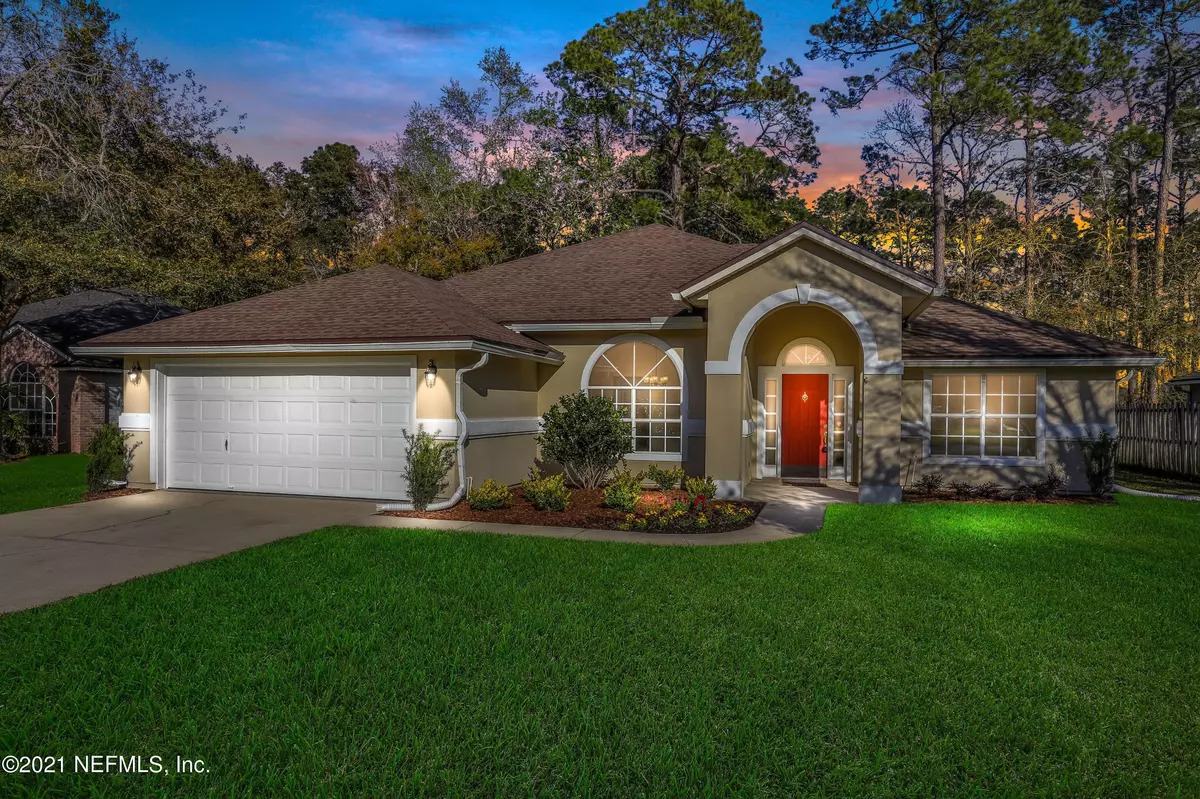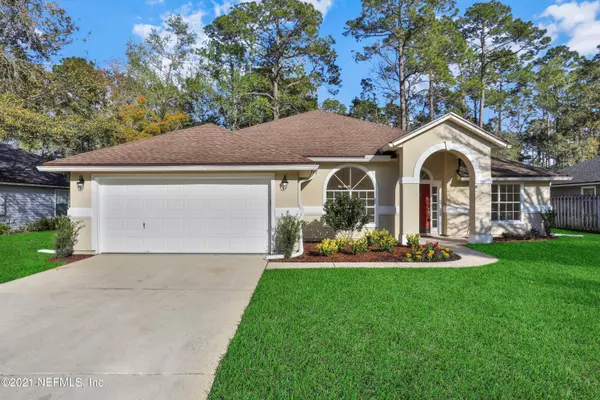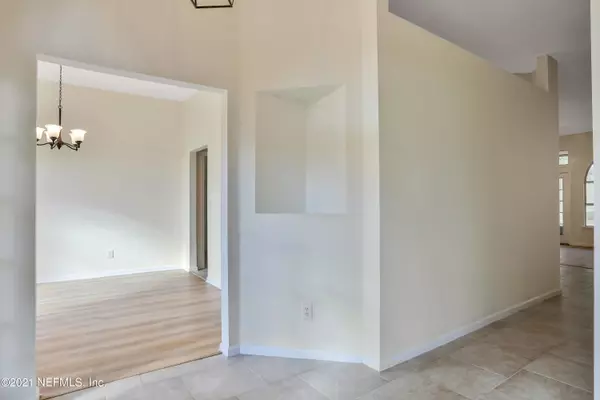$362,500
$350,000
3.6%For more information regarding the value of a property, please contact us for a free consultation.
133 BARTRAM PARKE DR St Johns, FL 32259
4 Beds
2 Baths
2,211 SqFt
Key Details
Sold Price $362,500
Property Type Single Family Home
Sub Type Single Family Residence
Listing Status Sold
Purchase Type For Sale
Square Footage 2,211 sqft
Price per Sqft $163
Subdivision The Parkes
MLS Listing ID 1097025
Sold Date 04/13/21
Style Ranch
Bedrooms 4
Full Baths 2
HOA Fees $40/ann
HOA Y/N Yes
Originating Board realMLS (Northeast Florida Multiple Listing Service)
Year Built 1998
Property Sub-Type Single Family Residence
Property Description
MULTIPLE offers. H & B by 3/6 9pm. Beautifully updated with a neutral palette and ready for a new owner!! Fantastic split floor plan with 4 bedrooms PLUS an office/formal living room. Situated on a nice size lot that backs up to a 63 acre horse farm!! Relax on your large screened lanai and enjoy the tranquil views. This home has been meticulously maintained and many new improvements just completed. New features include: LVP flooring, freshly painted throughout, stylish light fixtures, ceiling fans, toilets, bathroom mirrors, water heater, microwave (vents to the outside now!) and just re landscaped. Other recent improvements include newer AC with all duct work replaced, hardiboard siding and roof replaced (2016). Great community with low fees and fabulous amenities and top notch schools schools
Location
State FL
County St. Johns
Community The Parkes
Area 301-Julington Creek/Switzerland
Direction South on SR 13 left onto Racetrack and left onto Bishop Estates Rd and right onto Bartram Parke and home is on the right.
Interior
Interior Features Breakfast Bar, Eat-in Kitchen, Entrance Foyer, Pantry, Primary Bathroom -Tub with Separate Shower, Primary Downstairs, Split Bedrooms, Vaulted Ceiling(s), Walk-In Closet(s)
Heating Central
Cooling Central Air
Flooring Laminate, Tile, Vinyl
Fireplaces Number 1
Fireplaces Type Wood Burning
Fireplace Yes
Laundry Electric Dryer Hookup, Washer Hookup
Exterior
Parking Features Garage Door Opener
Garage Spaces 2.0
Amenities Available Clubhouse
Roof Type Shingle
Porch Patio, Porch, Screened
Total Parking Spaces 2
Private Pool No
Building
Lot Description Sprinklers In Front, Sprinklers In Rear
Sewer Public Sewer
Water Public
Architectural Style Ranch
Structure Type Fiber Cement,Stucco
New Construction No
Schools
Elementary Schools Julington Creek
High Schools Creekside
Others
Tax ID 2492052270
Acceptable Financing Cash, Conventional, FHA, VA Loan
Listing Terms Cash, Conventional, FHA, VA Loan
Read Less
Want to know what your home might be worth? Contact us for a FREE valuation!

Our team is ready to help you sell your home for the highest possible price ASAP
Bought with THE LEGENDS OF REAL ESTATE
GET MORE INFORMATION





