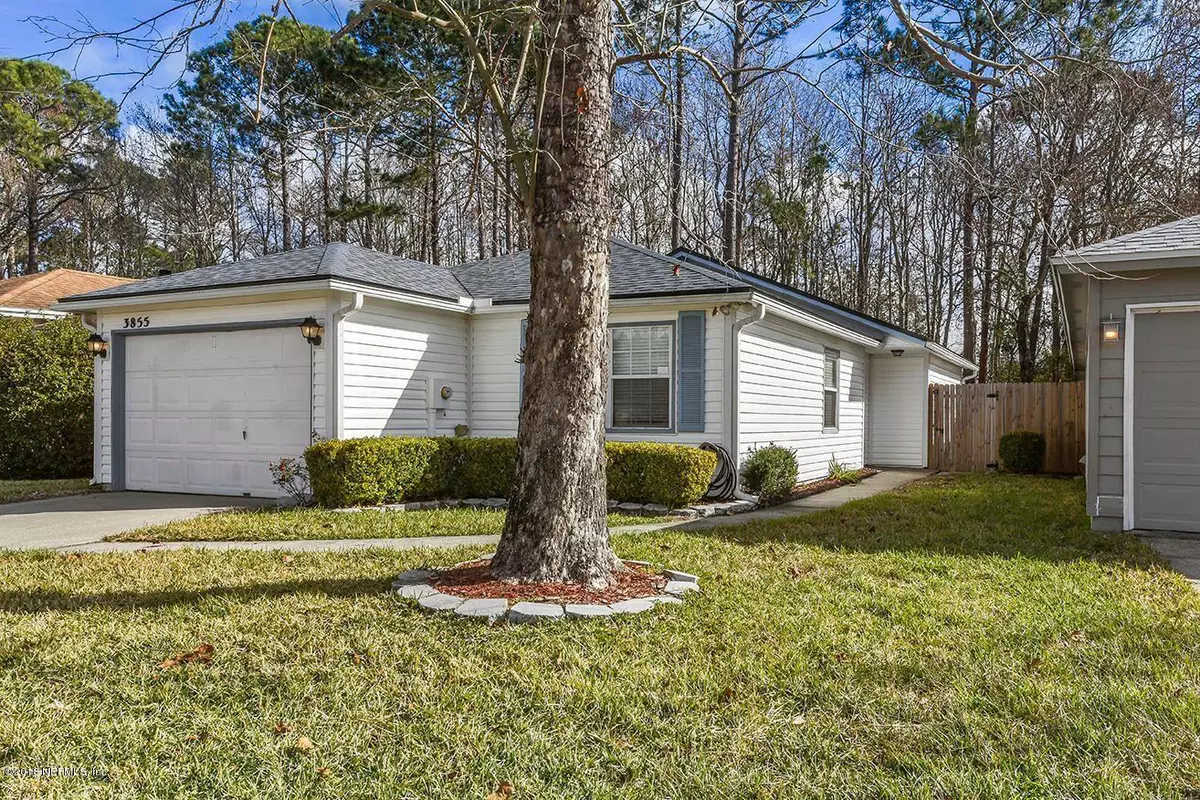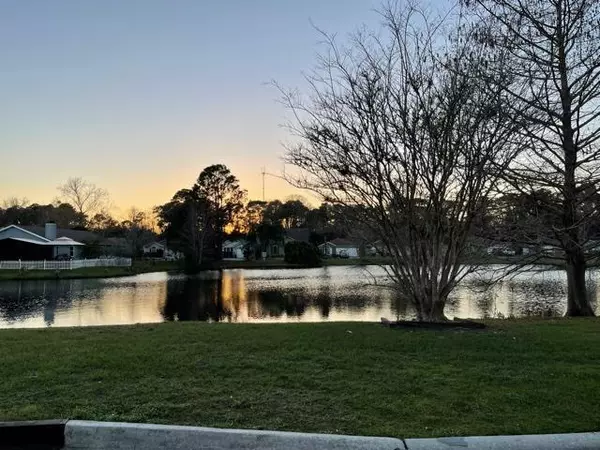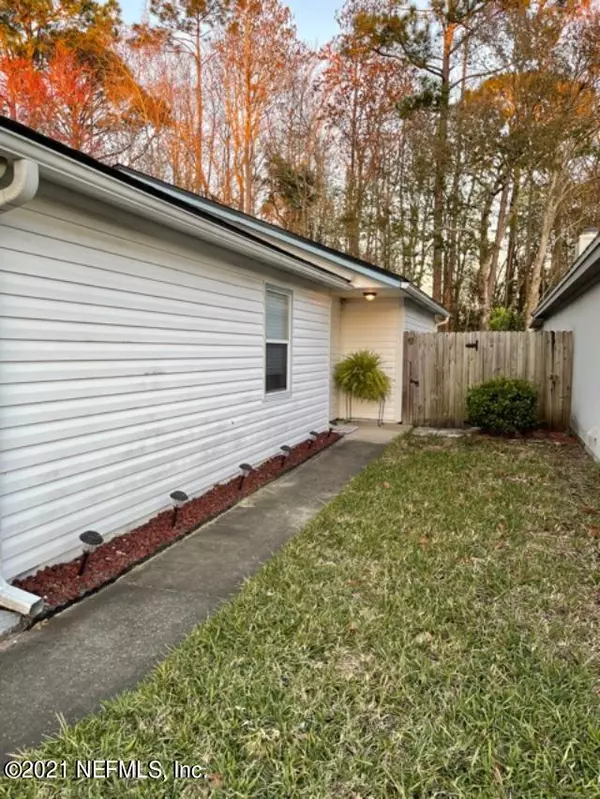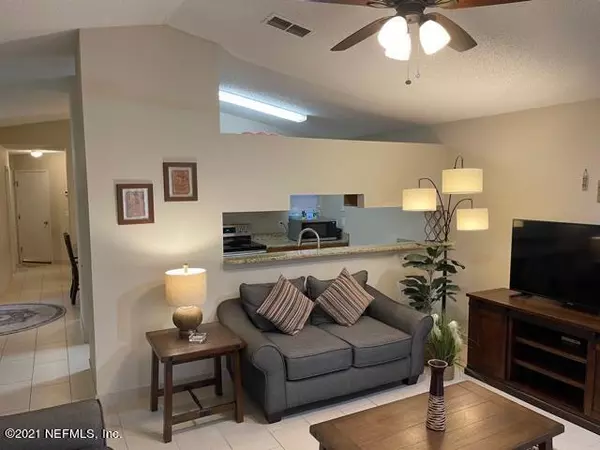$240,000
$235,900
1.7%For more information regarding the value of a property, please contact us for a free consultation.
3855 GRAND CENTRAL PL Jacksonville, FL 32246
3 Beds
2 Baths
1,164 SqFt
Key Details
Sold Price $240,000
Property Type Single Family Home
Sub Type Single Family Residence
Listing Status Sold
Purchase Type For Sale
Square Footage 1,164 sqft
Price per Sqft $206
Subdivision Fox Chase
MLS Listing ID 1101866
Sold Date 05/06/21
Style Flat
Bedrooms 3
Full Baths 2
HOA Fees $11/ann
HOA Y/N Yes
Originating Board realMLS (Northeast Florida Multiple Listing Service)
Year Built 1992
Property Description
MULTIPLE OFFERS RECEIVED
HIGEST AND BEST DUE BY MARCH 30 AT 8PM ,
Nestled in a quiet neighborhood, this home is a must see. Customize and personalize this wonderful home in a convenient location...just minutes to the shopping and restaurants of Town Center, so close to UNF, and only seven miles to the beach! Cozy up in the family room with wood burning fireplace or relax on the back patio with a woodland view. Bring your family together in the separate dining room. Master bedroom with separate master bath and large walk-in closet. Newer architectural shingle roof. Lovingly cared for home. This one won't last long!! All new tile floor in the house , granite kitchen counter top and bathrooms .
Location
State FL
County Duval
Community Fox Chase
Area 023-Southside-East Of Southside Blvd
Direction From 95 - East on Beach Blvd. Turn Right on St. Johns Bluff. Turn Right on Alumni Way. Go approx 1/2 mile turn right on Grand Central house is on right OR 295 to Gate pkwy turn left onto alumni way
Interior
Interior Features Primary Bathroom - Tub with Shower, Split Bedrooms, Walk-In Closet(s)
Heating Central
Cooling Central Air
Laundry Electric Dryer Hookup, Washer Hookup
Exterior
Parking Features Additional Parking
Garage Spaces 2.0
Fence Back Yard
Pool None
Roof Type Shingle
Total Parking Spaces 2
Private Pool No
Building
Sewer Public Sewer
Water Public
Architectural Style Flat
New Construction No
Schools
Elementary Schools Windy Hill
Middle Schools Twin Lakes Academy
High Schools Englewood
Others
Tax ID 1677253320
Security Features Smoke Detector(s)
Acceptable Financing Cash, Conventional, FHA
Listing Terms Cash, Conventional, FHA
Read Less
Want to know what your home might be worth? Contact us for a FREE valuation!

Our team is ready to help you sell your home for the highest possible price ASAP
GET MORE INFORMATION





