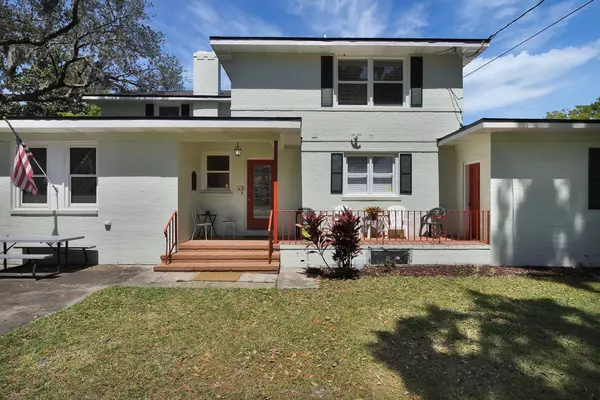$560,000
$599,000
6.5%For more information regarding the value of a property, please contact us for a free consultation.
8009 VERMILLION ST Jacksonville, FL 32208
3 Beds
4 Baths
2,972 SqFt
Key Details
Sold Price $560,000
Property Type Single Family Home
Sub Type Single Family Residence
Listing Status Sold
Purchase Type For Sale
Square Footage 2,972 sqft
Price per Sqft $188
Subdivision North Shore
MLS Listing ID 1102976
Sold Date 06/25/21
Style Traditional
Bedrooms 3
Full Baths 3
Half Baths 1
HOA Y/N No
Originating Board realMLS (Northeast Florida Multiple Listing Service)
Year Built 1940
Property Description
STUNNING WATERFRONT home on the beautiful Trout River. This home was completely renovated to the studs in 2014 with all new electrical, plumbing, insulation and roof. Situated on a 140' x 264' waterfront lot, this home seamlessly blends it's original 1940's charm with the modern amenities of today. Featuring original hardwood floors, a large designer kitchen, touchless guest powder room, master bath with eight jet tub, six head shower plumbed for steam. Large loft on second floor can very easily be converted to a 4th bedroom with private bath. Tons of natural light make this home feel even more spacious and bright. 210' wooden walkway over the Trout River to a large dock and covered boat lift. Just a 10 minute ride to downtown or 25 minute ride to the ocean. This is home.
Location
State FL
County Duval
Community North Shore
Area 071-Brentwood/Evergreen
Direction From I-95, Take exit 357. Go east on Edgewood Avenue. Over a little bridge. Left on Lorain. Right on 71st Street. Right on Vermillion. Home will be on your Left.
Rooms
Other Rooms Shed(s)
Interior
Interior Features Breakfast Bar, Eat-in Kitchen, Entrance Foyer, Kitchen Island, Primary Bathroom -Tub with Separate Shower, Primary Downstairs, Walk-In Closet(s)
Heating Central, Other
Cooling Central Air
Flooring Tile, Wood
Fireplaces Number 1
Fireplaces Type Electric
Fireplace Yes
Exterior
Exterior Feature Boat Lift, Dock
Fence Back Yard, Chain Link
Pool None
View River
Roof Type Shingle
Porch Deck
Private Pool No
Building
Sewer Public Sewer
Water Public
Architectural Style Traditional
New Construction No
Others
Tax ID 0329770000
Acceptable Financing Cash, Conventional, FHA, VA Loan
Listing Terms Cash, Conventional, FHA, VA Loan
Read Less
Want to know what your home might be worth? Contact us for a FREE valuation!

Our team is ready to help you sell your home for the highest possible price ASAP
Bought with RED DOOR REALTY GROUP, INC
GET MORE INFORMATION





