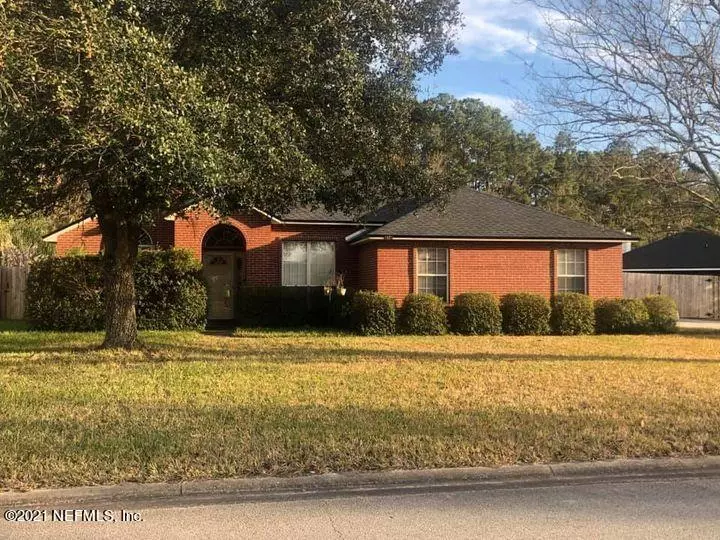$275,000
$262,000
5.0%For more information regarding the value of a property, please contact us for a free consultation.
1427 SUMMIT OAKS DR E Jacksonville, FL 32221
3 Beds
2 Baths
2,256 SqFt
Key Details
Sold Price $275,000
Property Type Single Family Home
Sub Type Single Family Residence
Listing Status Sold
Purchase Type For Sale
Square Footage 2,256 sqft
Price per Sqft $121
Subdivision Crystal Creek
MLS Listing ID 1103372
Sold Date 05/24/21
Style Traditional
Bedrooms 3
Full Baths 2
HOA Fees $20/ann
HOA Y/N Yes
Originating Board realMLS (Northeast Florida Multiple Listing Service)
Year Built 2000
Lot Dimensions 11425 SF
Property Sub-Type Single Family Residence
Property Description
OPEN HOUSE SATURDAY APRIL 10, 2021 from 11:00 am - 3pm. All offers will need to be in by midnight April 10th!
Great home, great neighborhood! Beautiful 3/2 located in Crystal Creek on over a .25 acre lot. When you walk in there are 2 flex spaces that can be used however you like! This spacious home has a large kitchen, nook, and great room area that is nice and open; great for hosting your gatherings. Tax records list this home as a 3/2 but there is a bonus room that can be used as a 4th bedroom. The large master can hold a king size bedroom set and the master bath features a separate garden tub, shower and a large walk in closet. The roof, hot heater, AC, & Garage Door/Opener are all only a year old. Conveniently located close to shopping and major highways. This home will not last lon lon
Location
State FL
County Duval
Community Crystal Creek
Area 062-Crystal Springs/Country Creek Area
Direction From I-295 take exit 355 onto Hammond Blvd. Turn left onto Hammond Blvd. Turn right onto Crystal Springs Rd. Turn left onto Summit Oaks Dr. The property is located on the left, opposite of a pond.
Interior
Interior Features Eat-in Kitchen, Entrance Foyer, Primary Bathroom -Tub with Separate Shower, Split Bedrooms, Walk-In Closet(s)
Heating Central
Cooling Central Air
Exterior
Parking Features Attached, Garage
Garage Spaces 2.0
Fence Back Yard
Pool None
Roof Type Shingle
Porch Porch, Screened
Total Parking Spaces 2
Private Pool No
Building
Lot Description Sprinklers In Front, Sprinklers In Rear
Sewer Public Sewer
Water Public
Architectural Style Traditional
Structure Type Frame
New Construction No
Schools
Elementary Schools Crystal Springs
Middle Schools Charger Academy
High Schools Edward White
Others
HOA Name Crystal Creek
Tax ID 0088977960
Security Features Security System Owned
Acceptable Financing Cash, Conventional, FHA, VA Loan
Listing Terms Cash, Conventional, FHA, VA Loan
Read Less
Want to know what your home might be worth? Contact us for a FREE valuation!

Our team is ready to help you sell your home for the highest possible price ASAP
GET MORE INFORMATION

