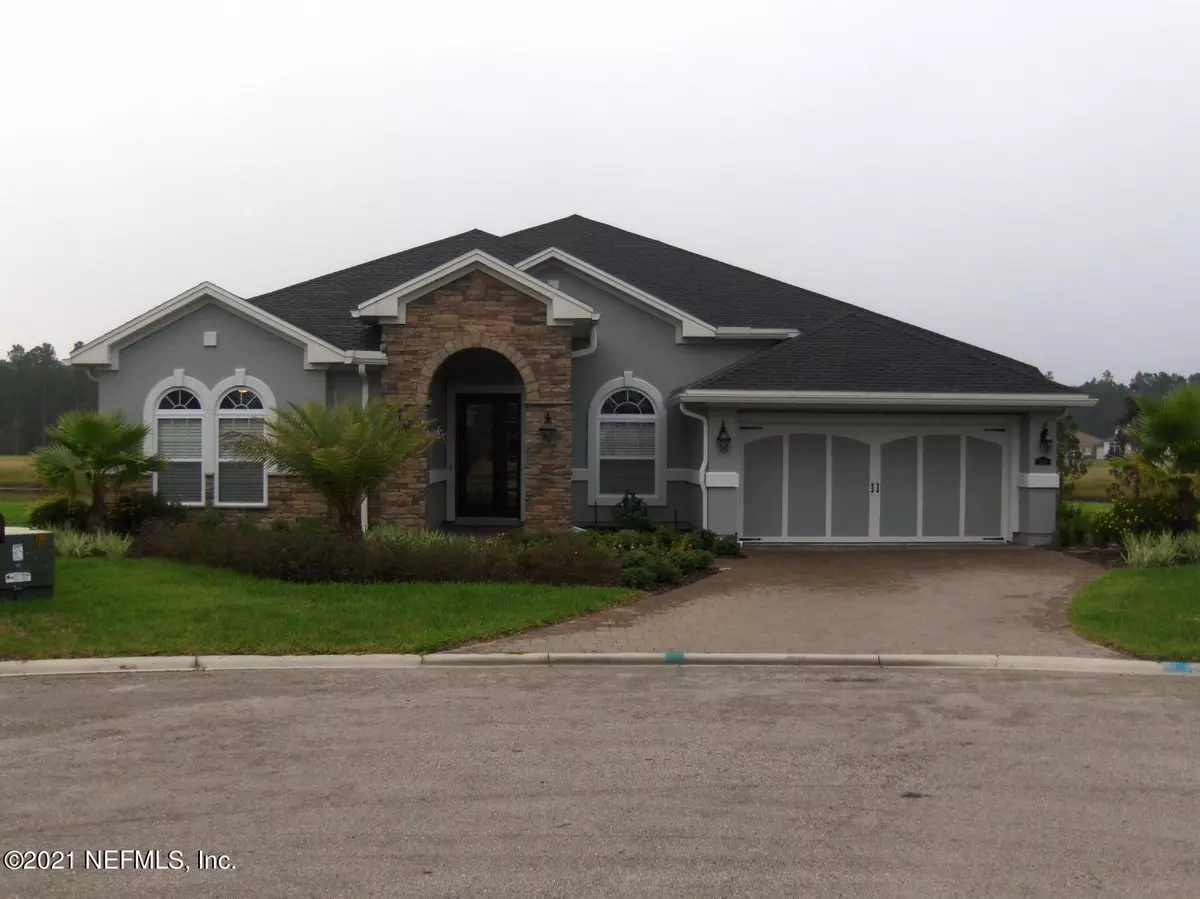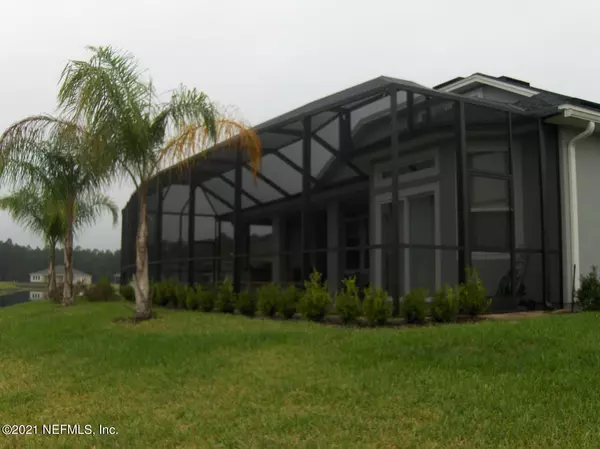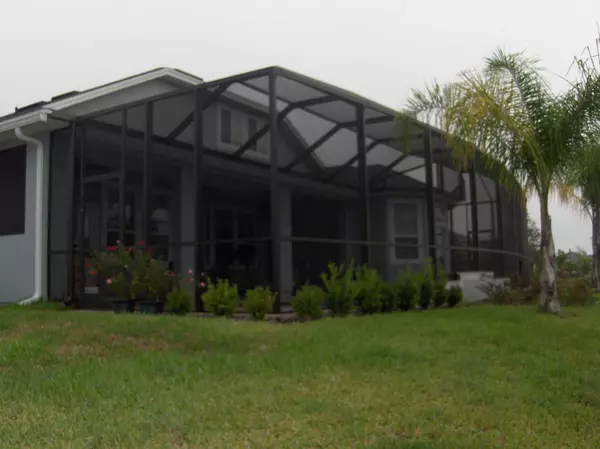$606,000
$599,000
1.2%For more information regarding the value of a property, please contact us for a free consultation.
108 CROWDER CT St Johns, FL 32259
5 Beds
4 Baths
3,246 SqFt
Key Details
Sold Price $606,000
Property Type Single Family Home
Sub Type Single Family Residence
Listing Status Sold
Purchase Type For Sale
Square Footage 3,246 sqft
Price per Sqft $186
Subdivision St Johns Forest
MLS Listing ID 1104772
Sold Date 06/21/21
Style Traditional
Bedrooms 5
Full Baths 4
HOA Fees $208/qua
HOA Y/N Yes
Originating Board realMLS (Northeast Florida Multiple Listing Service)
Year Built 2008
Property Sub-Type Single Family Residence
Property Description
A stunning, pool home with 5 spacious bedrooms with a bonus rooms. 4 full Bathroom. This house has the beautiful view of the lake and it is in cul-de-sac. Paved through out front and back.This home has magnificent upgrades thought the hours. Stunning entry to formal living area and dinning room, and beautiful fireplace. One of the room has private entrance door. A gorgeous master bedroom with lots of beautiful upgrades and magnificent master bathroom and spacious closet. Kitchen is equipped with top of the line Stainless steel appliances, 5 burner gas cooktop. Beautiful tile work with elegant design. Heated pool/spa with gorgeous custom design out door kitchen. This house has 3 Car Garage space and plenty of space in the drive way. Also the house is equipped with two different wiring system for privacy. This house is equipped with natural gas which extremely cost saving. Resort style amenities with full time amenity director. 24 hour guard gated community with 2 additional residential gates.
Close to shopping centers using either gates and easy access to I95.
Location
State FL
County St. Johns
Community St Johns Forest
Area 301-Julington Creek/Switzerland
Direction From I95 exit CR210 heading west to entrance to St. Johns Forest on right. Show card Gate, proceed on St. Johns Forest Blvd, to right on Matengo, left on Crowder Ct. in Cul-de-sac.
Interior
Interior Features Breakfast Nook, Eat-in Kitchen, Entrance Foyer, Kitchen Island, Pantry, Primary Bathroom -Tub with Separate Shower, Split Bedrooms, Walk-In Closet(s)
Heating Central
Cooling Central Air
Flooring Tile, Wood
Fireplaces Type Gas
Fireplace Yes
Laundry Electric Dryer Hookup, Washer Hookup
Exterior
Parking Features Detached, Garage
Garage Spaces 3.0
Pool In Ground, Gas Heat, Screen Enclosure
Utilities Available Cable Available
Amenities Available Basketball Court, Clubhouse, Fitness Center, Playground, Security, Tennis Court(s)
Roof Type Shingle
Porch Patio, Porch, Screened
Total Parking Spaces 3
Private Pool No
Building
Lot Description Cul-De-Sac, Irregular Lot
Sewer Public Sewer
Water Public
Architectural Style Traditional
Structure Type Concrete,Stucco
New Construction No
Schools
Middle Schools Liberty Pines Academy
High Schools Bartram Trail
Others
Tax ID 0263332280
Security Features Smoke Detector(s)
Acceptable Financing Cash, Conventional, FHA, VA Loan
Listing Terms Cash, Conventional, FHA, VA Loan
Read Less
Want to know what your home might be worth? Contact us for a FREE valuation!

Our team is ready to help you sell your home for the highest possible price ASAP
Bought with ENGEL & VOLKERS FIRST COAST
GET MORE INFORMATION





