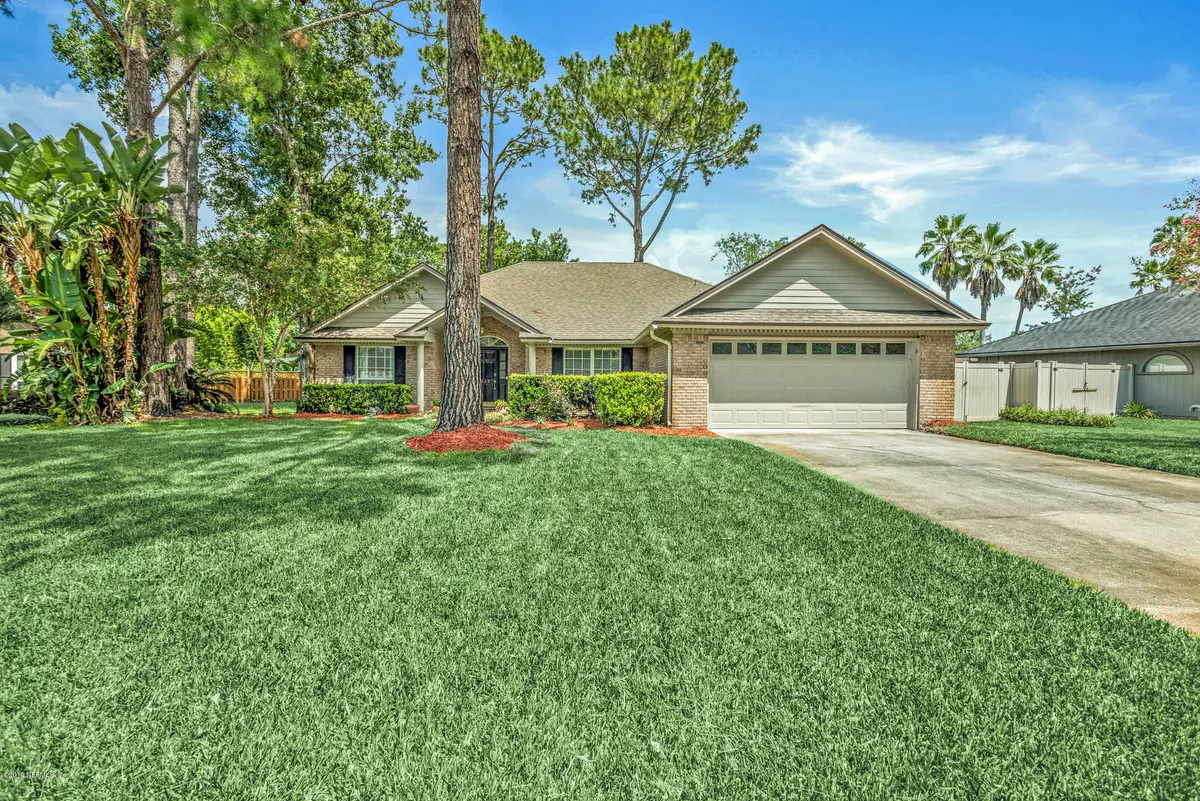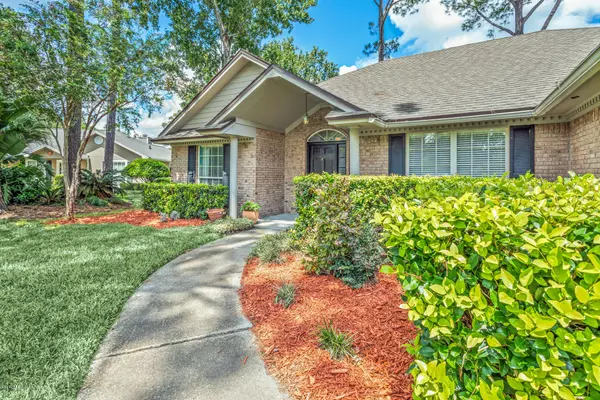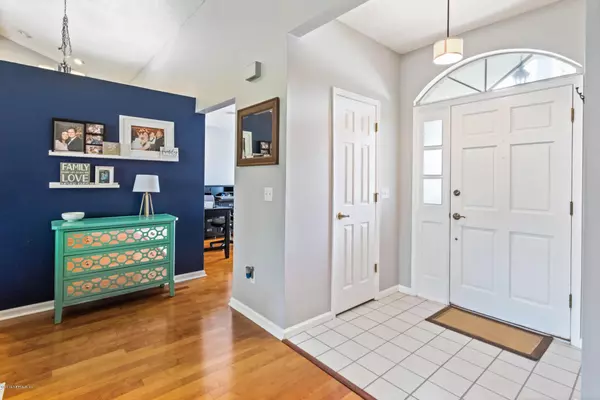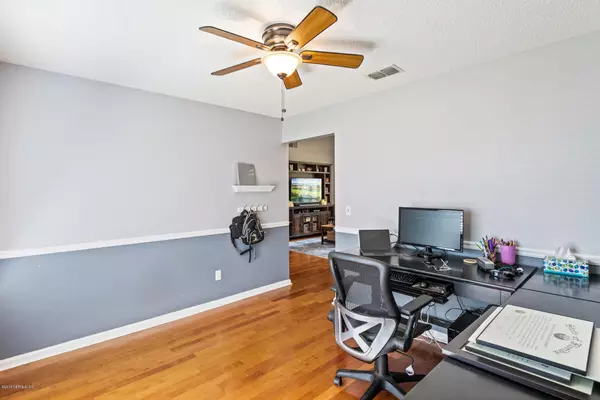$285,000
$289,900
1.7%For more information regarding the value of a property, please contact us for a free consultation.
4367 BATTLECREEK CT W Jacksonville, FL 32258
3 Beds
2 Baths
1,920 SqFt
Key Details
Sold Price $285,000
Property Type Single Family Home
Sub Type Single Family Residence
Listing Status Sold
Purchase Type For Sale
Square Footage 1,920 sqft
Price per Sqft $148
Subdivision Carriage Crossing
MLS Listing ID 1015138
Sold Date 11/19/19
Style Ranch
Bedrooms 3
Full Baths 2
HOA Fees $34/ann
HOA Y/N Yes
Originating Board realMLS (Northeast Florida Multiple Listing Service)
Year Built 1990
Lot Dimensions .25 Acre
Property Description
Welcome home to this wonderful 3 bedroom, 2 bath home on a premium cul-de-sac lot in Carriage Crossing. Fantastic floor plan & upgraded features include engineered wood floors, ceramic tile, custom blinds, French doors, Nest thermostat, inside laundry with sink, recessed lighting, custom moldings, ceiling fans, & fireplace with marble subway tile. Kitchen has raised panel cabinets with stainless hardware, & display shelves/coffee bar, quartz counter tops, breakfast bar, pantry, stainless farm sink with sprayer feature, tile backsplash, dishwasher, & smooth top range/self cleaning double ovens. Private owner's suite has ceiling fan, crown molding, his & her walk in closet, garden tub, separate shower with
seamless glass & shampoo niche, enclosed water closet, marble tile, SEE MORE
Location
State FL
County Duval
Community Carriage Crossing
Area 014-Mandarin
Direction SOUTH ON ST AUGUSTINE ROAD FROM I-295 (R) HOOD LANDING, (L) ON CARRIAGE CROSSING, (R) PRAIRIE VIEW, (R) BATTLECREEK CT. W.
Interior
Interior Features Breakfast Bar, Eat-in Kitchen, Entrance Foyer, Pantry, Primary Bathroom -Tub with Separate Shower, Split Bedrooms, Vaulted Ceiling(s), Walk-In Closet(s)
Heating Central
Cooling Central Air
Flooring Laminate, Tile
Exterior
Parking Features Garage Door Opener
Garage Spaces 2.0
Fence Back Yard
Pool None
Roof Type Shingle
Porch Covered, Patio
Total Parking Spaces 2
Private Pool No
Building
Lot Description Cul-De-Sac, Sprinklers In Front, Sprinklers In Rear
Sewer Public Sewer
Water Public
Architectural Style Ranch
Structure Type Fiber Cement
New Construction No
Schools
Elementary Schools Loretto
Middle Schools Mandarin
High Schools Mandarin
Others
Tax ID 1580935340
Acceptable Financing Cash, Conventional, FHA, VA Loan
Listing Terms Cash, Conventional, FHA, VA Loan
Read Less
Want to know what your home might be worth? Contact us for a FREE valuation!

Our team is ready to help you sell your home for the highest possible price ASAP
GET MORE INFORMATION





