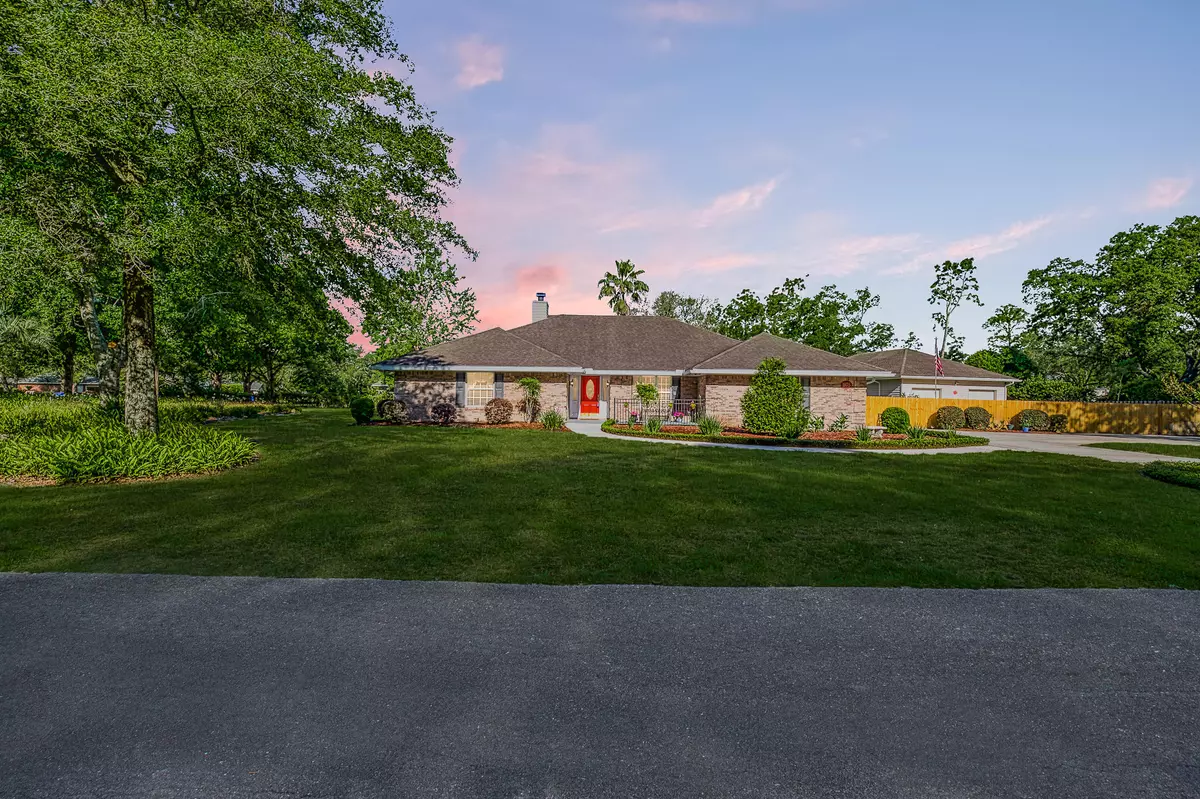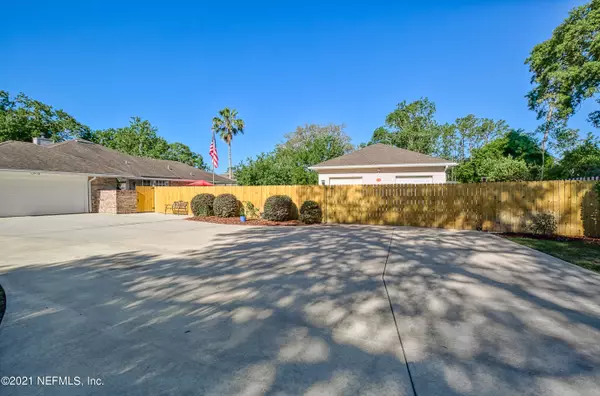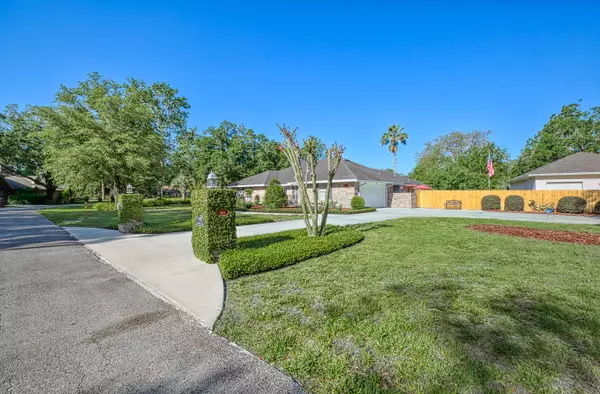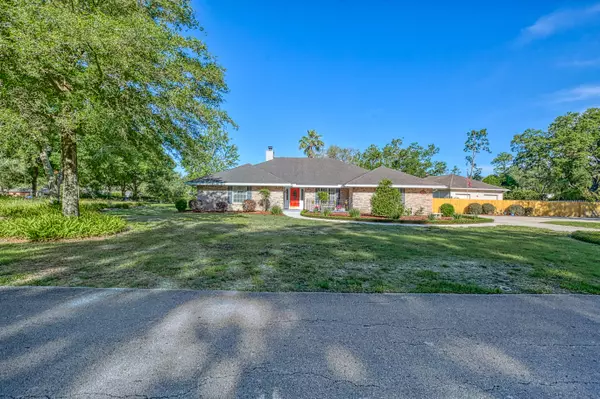$660,500
$675,000
2.1%For more information regarding the value of a property, please contact us for a free consultation.
1975 PERREGRINE CIR S Jacksonville, FL 32259
4 Beds
3 Baths
3,285 SqFt
Key Details
Sold Price $660,500
Property Type Single Family Home
Sub Type Single Family Residence
Listing Status Sold
Purchase Type For Sale
Square Footage 3,285 sqft
Price per Sqft $201
Subdivision Cunningham Creek
MLS Listing ID 1108658
Sold Date 07/15/21
Bedrooms 4
Full Baths 3
HOA Y/N No
Originating Board realMLS (Northeast Florida Multiple Listing Service)
Year Built 1988
Property Description
Wow!! Rare find in N St Johns Co!! All brick 4/3 w/side entry 2-car garage plus 4-car detached workshop*You & your guests will be impressed as you drive up to your 3/4+ acre homesite*The circular drive adds to the scenic curb appeal*Walk into a beautifully kept home that shows pride in ownership*Split bedroom layout that offers privacy for the entire family*Spacious kitchen with stainless steel appliance *Large master suite w/2 walk-in closets & double vanity sinks & marble finish garden bath tub. *Lite/brite addition in the back offers flexible space for play room, office or family needs*Walk out back to a spacious backyard & extended patio ideal for those family BBQs or entertaining friends*No CDD or HOA fees! Please see attached feature sheet for additional benefits of this home
Location
State FL
County St. Johns
Community Cunningham Creek
Area 301-Julington Creek/Switzerland
Direction Heading south on State Road 13, turn left onto Cunningham Estates Rd, Turn right on Hawkcrest Dr, and turn right onto Perregrine Cir. Home will be on the right
Rooms
Other Rooms Shed(s)
Interior
Interior Features Entrance Foyer, Pantry, Primary Bathroom -Tub with Separate Shower, Split Bedrooms, Walk-In Closet(s)
Heating Central
Cooling Central Air
Flooring Carpet, Tile
Fireplaces Number 1
Fireplace Yes
Exterior
Parking Features Additional Parking, Circular Driveway, Detached, Garage, RV Access/Parking
Garage Spaces 6.0
Fence Back Yard
Pool None
Roof Type Shingle
Total Parking Spaces 6
Private Pool No
Building
Sewer Public Sewer
Water Public
New Construction No
Schools
Elementary Schools Cunningham Creek
Middle Schools Switzerland Point
High Schools Bartram Trail
Others
Tax ID 0105320480
Read Less
Want to know what your home might be worth? Contact us for a FREE valuation!

Our team is ready to help you sell your home for the highest possible price ASAP
Bought with METROVEST REALTY GROUP INC
GET MORE INFORMATION





