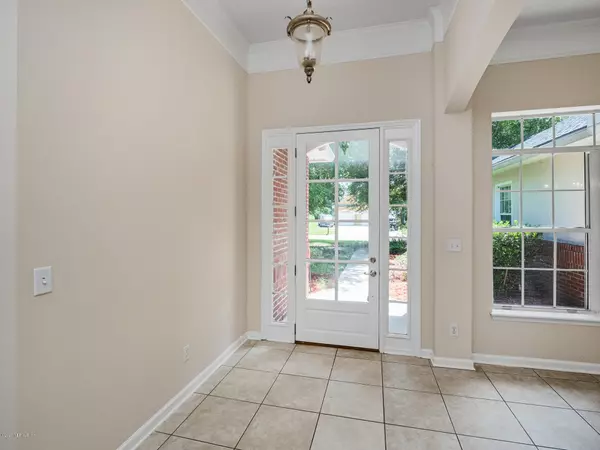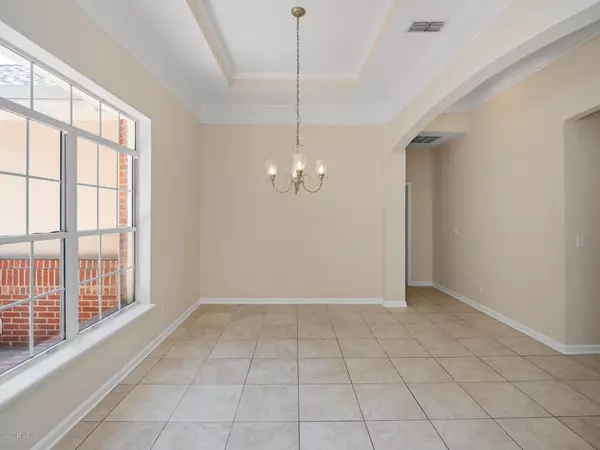$439,000
$439,200
For more information regarding the value of a property, please contact us for a free consultation.
3027 PRESERVE LANDING DR Jacksonville, FL 32226
5 Beds
4 Baths
3,120 SqFt
Key Details
Sold Price $439,000
Property Type Single Family Home
Sub Type Single Family Residence
Listing Status Sold
Purchase Type For Sale
Square Footage 3,120 sqft
Price per Sqft $140
Subdivision Amelia View
MLS Listing ID 1067346
Sold Date 06/28/21
Style Ranch,Traditional
Bedrooms 5
Full Baths 3
Half Baths 1
HOA Fees $66/mo
HOA Y/N Yes
Year Built 2002
Lot Dimensions 0.50 ac
Property Description
BRAND NEW ARCHITECTURAL SHINGLE ROOF! HVAC replaced and still under parts warranty. New kitchen appliances - sink, gas stove, disposal, low decibel dishwasher. 2 pantry closets. New 8' doors, new skylights, new ceiling fans, new dual glaze windows in 640sf Florida room. New carpet&pad, freshly painted. 10' ceilings and 8' doors, Owners suite has TWO walk in closets.
This former model home on half an acre built with concrete block under the brick and stucco for more energy efficiency! Formal Living & Dining with tile floors, separate office(or bedroom) with adjacent ½ bath, family room & informal eating, tech center, jack-n-jill bath between bedrooms; split bedroom arrangement. Upstairs bonus(or bedroom) with full bath & walk-in closet. Expansive backyard with view of nature. Amelia View, estate sized lots, one of the Northside's premier communities, and one of only 3 that feature in-community RV/Boat parking. Community deed waterfront (with access to the Nassau Sound) is secured, includes parking, launch ramp, cabana, dock and floating dock.
Recent upgrades include $2,000 for 8' doors, $4,000 windows in the Florida Room. Original owner added the $20,000 Florida Room at the time of purchase.
Looking for more features in this former model home: 9' to 11' ceilings, 18 inch tile in the common areas * new carpet in bedrooms * fresh paint * 10 foot knockdown ceilings * crown * trey ceilings * floored attic space * oversized, side entry garage * 42 inch cabinets with crown * cabinet organizer roll-outs * Brand new architectural shingle roof with continuous ridge vent * gutters * side entry garage * extended garage * concrete block under full stucco with brick accent * front loggia * recessed lighting * under stair storage * lighted art niche * alarm system * access to the Florida room from owner suite, living room and family room * Florida room features tile floors, new sky lights, new windows and new door * master suite includes his and her walk in closets * master bath features dual vanity, garden tub and separate shower *inside laundry with cabinets and utility sink * irrigation * pull down attic stairs * kitchen island * all new kitchen appliances upgraded to stainless steel * brand new top of the line gas range with center griddle * stainless farm sink & faucet * brand new low decibel dishwasher * gas fireplace in family room * gas water heater * double pantry * dedicated office or 4th bedroom * upstairs could be a 5th bedroom with the addition of wall and door; has full bath and walk-in closet * located on quiet side street * walking distance to the community pool.
Amelia View has a well-managed amenities center that includes a pool, breezeway, playground, basketball and volleyball courts, and wide open spaces for a pick up game; all lakeside. Own a boat, RV or trailer? Keep it right here in your own neighborhood! Launch from the Amelia View boat ramp. public utility natural gas lines. Amelia View is the kind of community where folks still get together for movie night down at the amenities center, where you can meet with the book club for reading recommendations and holiday galas.
With easy access to I-295 & Dames Point, you can be anywhere in town in 30 minutes or less! Very near the new River City Marketplace for all types of shopping, the Jacksonville International Airport, the new UF Health medical facility, the Jacksonville Zoological Gardens, area beaches, the new Amazon facility and more.
Be sure to check out the Wm. F. Sheffield Regional Park featuring three basketball courts, a picnic pavilion with grills, two soccer and football multi-use fields, a fishing pier, a canoe launch, asphalt trails, concessions and rest rooms.
Just up the road a bit is the Betz Tiger Point Preserve, "surrounded by awe inspiring broad expanses of saltwater marsh. Stunning scenic views as well as abundant wildlife can be seen in this natural setting. With its adjoining neighbor, Pumpkin Hill Creek Preserve State Park, visitors can enjoy miles of nature trails for hiking, biking and equestrian use, kayak/canoe areas, and ample fishing. Use the canoe launch a few hundred feet south of the Preserve to launch your canoe and explore the salt marshes."
NOTE: Bedroom 4/Office has a door, no closet and is adjacent to the half bath. Upstairs Bedroom 5/bonus room has a split stair case for privacy but no door, also includes closet space and a full bath.
Seller states Florida room is almost 700 Sq Ft
Location
State FL
County Duval
Community Amelia View
Area 096-Ft George/Blount Island/Cedar Point
Direction From I-295 on the Northside, North on Alta/Yellow Bluff Rd, past New Berlin to right on Starratt Rd. Left into Amelia View, immediate right on Preserve Landing to the home in the left.
Interior
Interior Features Breakfast Bar, Breakfast Nook, Eat-in Kitchen, Entrance Foyer, In-Law Floorplan, Kitchen Island, Pantry, Primary Bathroom -Tub with Separate Shower, Primary Downstairs, Skylight(s), Split Bedrooms, Walk-In Closet(s)
Heating Central, Electric
Cooling Central Air, Electric
Flooring Carpet, Tile
Fireplaces Number 1
Fireplaces Type Gas, Other
Fireplace Yes
Laundry Electric Dryer Hookup, Washer Hookup
Exterior
Parking Features Garage Door Opener
Garage Spaces 2.0
Pool Community, None
Utilities Available Cable Available, Natural Gas Available
Amenities Available Basketball Court, Boat Launch, Playground, RV/Boat Storage
Roof Type Shingle
Porch Front Porch, Patio
Total Parking Spaces 2
Private Pool No
Building
Lot Description Sprinklers In Front, Sprinklers In Rear
Sewer Public Sewer
Water Public
Architectural Style Ranch, Traditional
Structure Type Concrete,Stucco
New Construction No
Schools
Elementary Schools New Berlin
Middle Schools Oceanway
High Schools First Coast
Others
HOA Name Floridian Prop Mgmt
Tax ID 1084226140
Security Features Security System Owned
Acceptable Financing Cash, Conventional, FHA, VA Loan
Listing Terms Cash, Conventional, FHA, VA Loan
Read Less
Want to know what your home might be worth? Contact us for a FREE valuation!

Our team is ready to help you sell your home for the highest possible price ASAP
Bought with REALTY EXECUTIVES OCEANSIDE
GET MORE INFORMATION





