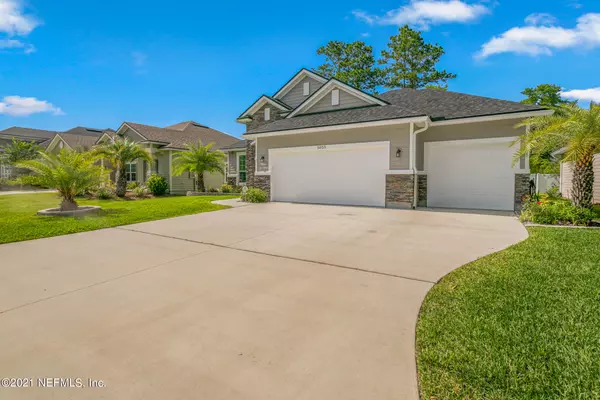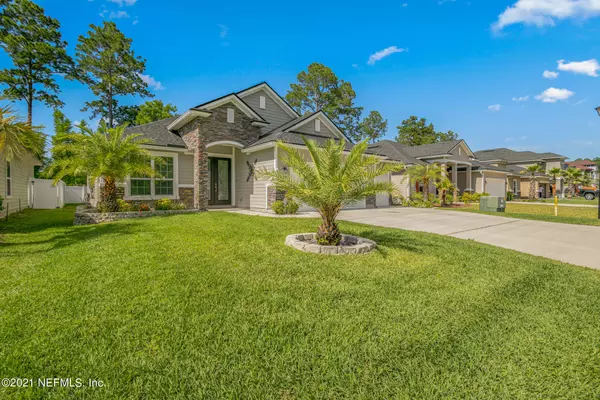$450,000
$450,000
For more information regarding the value of a property, please contact us for a free consultation.
5055 REDFORD MANOR DR Jacksonville, FL 32258
4 Beds
3 Baths
2,321 SqFt
Key Details
Sold Price $450,000
Property Type Single Family Home
Sub Type Single Family Residence
Listing Status Sold
Purchase Type For Sale
Square Footage 2,321 sqft
Price per Sqft $193
Subdivision Longfield Preserve
MLS Listing ID 1110682
Sold Date 07/16/21
Style Traditional
Bedrooms 4
Full Baths 3
HOA Fees $59/ann
HOA Y/N Yes
Originating Board realMLS (Northeast Florida Multiple Listing Service)
Year Built 2017
Property Description
Welcome to this spectacular customized Edison II home! This 4 bedroom, 3 bathroom, 3 car garage is located in a well-appointed secluded community in Mandarin. Stunning gourmet kitchen features white cabinets with crown molding, a walk-in pantry, stone tile backsplash, island with granite countertops, pot's and pan's drawer stacks, and chef-quality stainless steel appliances. Enjoy breakfast in the eating nook. Owners retreat is spacious and features large bay windows with ample natural lighting. The walk-in closet is a dream with custom shelving. The large bathroom is complete with a walk-in shower, garden tub, and dual vanities with granite countertops. Also on the ground floor, you will find the guest suite with a bathroom and walk-in closet. The family room is the heart of this open floor plan home. The disappearing sliding glass doors open up to the large screened-in patio. The outdoor entertainment area is cozy and is the perfect place for almost any activity!
Location
State FL
County Duval
Community Longfield Preserve
Area 014-Mandarin
Direction From I-295 S Beltway, take exit #3 at Old St. Augustine Rd. Head south on Old St. Augustine Rd for approx. 1.9 miles and neighborhood is on left. I95 & Old St. Augustine Rd go north 1.5 mi & on right.
Interior
Interior Features Breakfast Bar, Eat-in Kitchen, Entrance Foyer, In-Law Floorplan, Kitchen Island, Pantry, Primary Bathroom -Tub with Separate Shower, Primary Downstairs, Split Bedrooms, Walk-In Closet(s)
Heating Central, Electric
Cooling Central Air, Electric
Flooring Carpet, Tile
Fireplaces Type Other
Fireplace Yes
Laundry Electric Dryer Hookup, Washer Hookup
Exterior
Parking Features Attached, Garage, Garage Door Opener
Garage Spaces 3.0
Fence Back Yard
Pool None
Utilities Available Natural Gas Available
Roof Type Shingle
Porch Patio, Porch, Screened
Total Parking Spaces 3
Private Pool No
Building
Lot Description Sprinklers In Front, Sprinklers In Rear
Sewer Public Sewer
Water Public
Architectural Style Traditional
Structure Type Fiber Cement,Frame
New Construction No
Schools
Elementary Schools Greenland Pines
Middle Schools Twin Lakes Academy
High Schools Mandarin
Others
Tax ID 1572542155
Security Features Security System Owned,Smoke Detector(s)
Acceptable Financing Cash, Conventional, FHA, VA Loan
Listing Terms Cash, Conventional, FHA, VA Loan
Read Less
Want to know what your home might be worth? Contact us for a FREE valuation!

Our team is ready to help you sell your home for the highest possible price ASAP
Bought with 904 REALTY LLC
GET MORE INFORMATION





