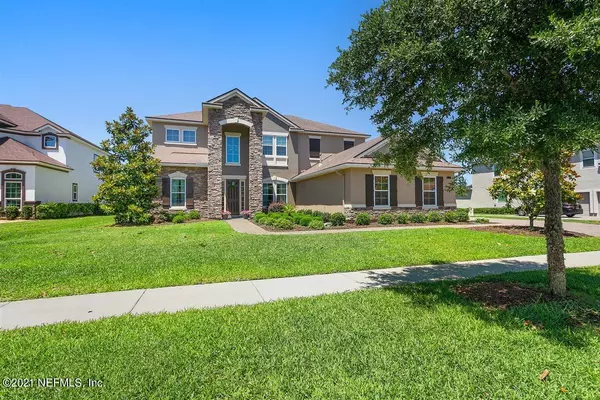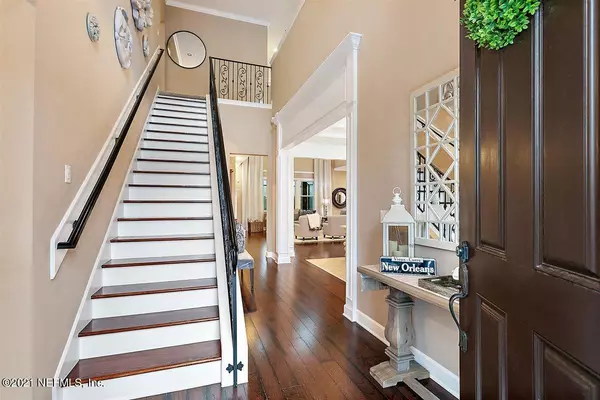$753,000
$739,000
1.9%For more information regarding the value of a property, please contact us for a free consultation.
332 ST JOHNS FOREST BLVD St Johns, FL 32259
5 Beds
4 Baths
4,364 SqFt
Key Details
Sold Price $753,000
Property Type Single Family Home
Sub Type Single Family Residence
Listing Status Sold
Purchase Type For Sale
Square Footage 4,364 sqft
Price per Sqft $172
Subdivision St Johns Forest
MLS Listing ID 1109412
Sold Date 07/06/21
Style Traditional
Bedrooms 5
Full Baths 3
Half Baths 1
HOA Fees $208/qua
HOA Y/N Yes
Originating Board realMLS (Northeast Florida Multiple Listing Service)
Year Built 2012
Property Sub-Type Single Family Residence
Property Description
NO MORE SHOWINGS . Contract Selected. . GREAT curb appeal from the first approach thru to the beautiful lake view in the rear. There is 4364 S.F. of living space, an open floor plan, large dining room perfect for entertaining, a lovely 2-story great room - open to a gourmet kitchen with gas cooktop, stainless appliances, solid surface counters and eat-in dining in kitchen. Beautiful wood floors in main areas, carpet in secondary areas. In addition to the main rooms this home has a spacious bonus room on the first floor, as well as a large open loft on the second floor. Plenty of space for everyone.
ATTN: CONTRACT ACCEPTED
Location
State FL
County St. Johns
Community St Johns Forest
Area 301-Julington Creek/Switzerland
Direction From Jacksonville: I95 South to CR210 West. Pull into St. Johns Forest just past the Burger King. Must have identification to show guard. Straight on St. Johns Forest Blvd. Home on the right
Interior
Interior Features Breakfast Bar, Breakfast Nook, Built-in Features, Eat-in Kitchen, Entrance Foyer, Pantry, Primary Bathroom -Tub with Separate Shower, Primary Downstairs, Split Bedrooms, Walk-In Closet(s)
Heating Central
Cooling Central Air
Flooring Carpet, Wood
Fireplaces Number 1
Fireplace Yes
Exterior
Garage Spaces 3.0
Fence Back Yard
Pool Screen Enclosure
Amenities Available Fitness Center
Porch Patio
Total Parking Spaces 3
Private Pool No
Building
Sewer Public Sewer
Water Public
Architectural Style Traditional
Structure Type Frame,Stucco
New Construction No
Schools
Middle Schools Liberty Pines Academy
High Schools Bartram Trail
Others
Tax ID 0263332550
Security Features Security System Owned,Smoke Detector(s)
Acceptable Financing Cash, Conventional, VA Loan
Listing Terms Cash, Conventional, VA Loan
Read Less
Want to know what your home might be worth? Contact us for a FREE valuation!

Our team is ready to help you sell your home for the highest possible price ASAP
Bought with DJ & LINDSEY REAL ESTATE
GET MORE INFORMATION





