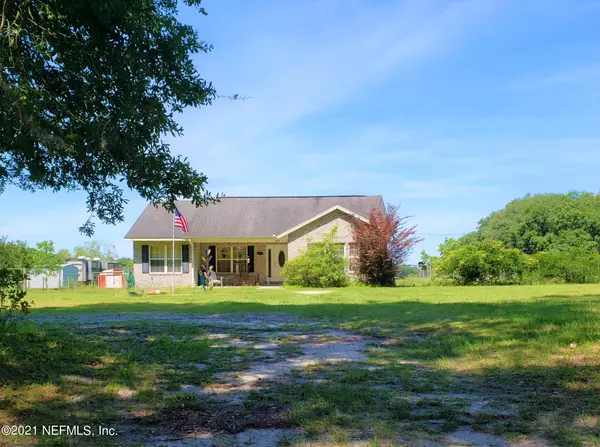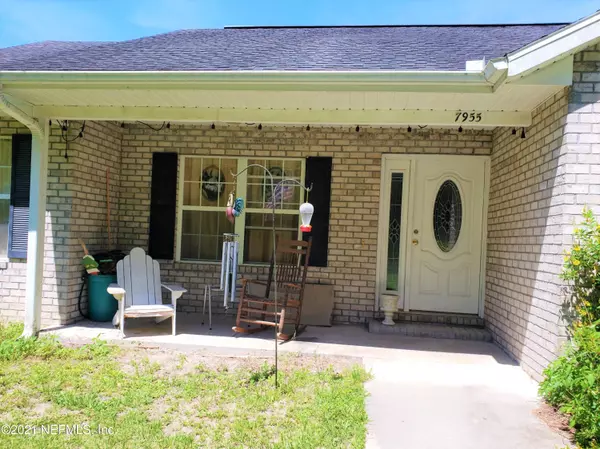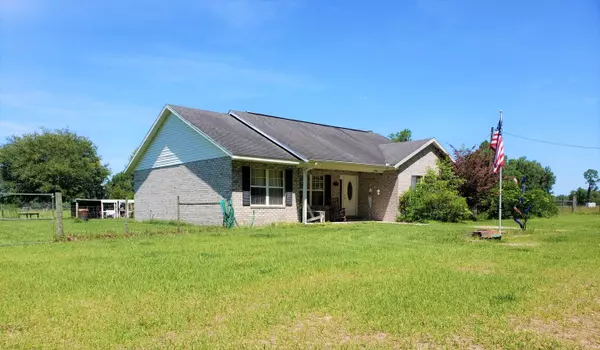$231,500
$254,900
9.2%For more information regarding the value of a property, please contact us for a free consultation.
7955 SW 126TH AVE Lake Butler, FL 32054
4 Beds
2 Baths
1,753 SqFt
Key Details
Sold Price $231,500
Property Type Single Family Home
Sub Type Single Family Residence
Listing Status Sold
Purchase Type For Sale
Square Footage 1,753 sqft
Price per Sqft $132
Subdivision Metes & Bounds
MLS Listing ID 1110349
Sold Date 09/10/21
Bedrooms 4
Full Baths 2
HOA Y/N No
Originating Board realMLS (Northeast Florida Multiple Listing Service)
Year Built 2006
Property Sub-Type Single Family Residence
Property Description
Country Charmer! Beautiful Brick home on large 1 acre in a country setting with short commute to Gainesville, Lake City, & I-75. Home boasts a front covered porch to sit and watch the hummingbirds. Step inside to high ceilings with architectural cut outs, laminate & tile flooring thru-out with carpeted bonus room. Kitchen boasts oak cabinetry, breakfast bar & attached laundry, large oversized guest rooms & bathroom on one end of the home. Master suite has large bedroom with an attached master bath with large walk in closet, spa style garden bath with detached shower & toilet room. Back sunroom has been converted to large guest suite with a large closet/storage area. Bonus room can be used for whatever fits your style. Bring the pets with a completely fenced back yard & shed.
Location
State FL
County Union
Community Metes & Bounds
Area 542-Union County-South
Direction Take 121 S to a right on Sw 76th St to a right on 128th Ln Cr 796 to a left on 126th Ave to property on right.
Rooms
Other Rooms Shed(s)
Interior
Interior Features Breakfast Bar, Eat-in Kitchen, Pantry, Primary Bathroom -Tub with Separate Shower, Split Bedrooms, Vaulted Ceiling(s), Walk-In Closet(s)
Heating Central
Cooling Central Air
Flooring Carpet, Laminate, Tile
Exterior
Pool None
Roof Type Shingle
Porch Front Porch
Private Pool No
Building
Sewer Septic Tank
Water Well
New Construction No
Schools
Elementary Schools Other
Middle Schools Other
High Schools Other
Others
Tax ID 0406195700001910
Acceptable Financing Cash, Conventional, FHA, USDA Loan, VA Loan
Listing Terms Cash, Conventional, FHA, USDA Loan, VA Loan
Read Less
Want to know what your home might be worth? Contact us for a FREE valuation!

Our team is ready to help you sell your home for the highest possible price ASAP
Bought with THORNTON & CO REALTY INC
GET MORE INFORMATION





