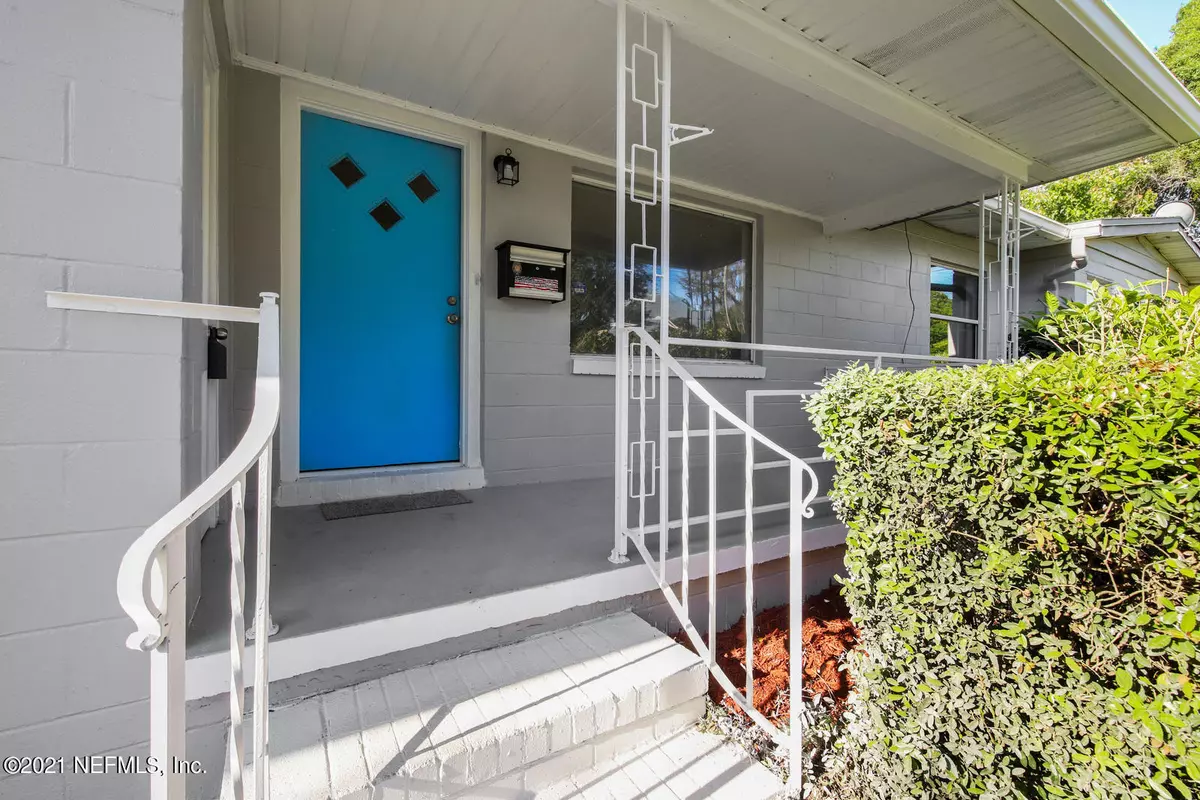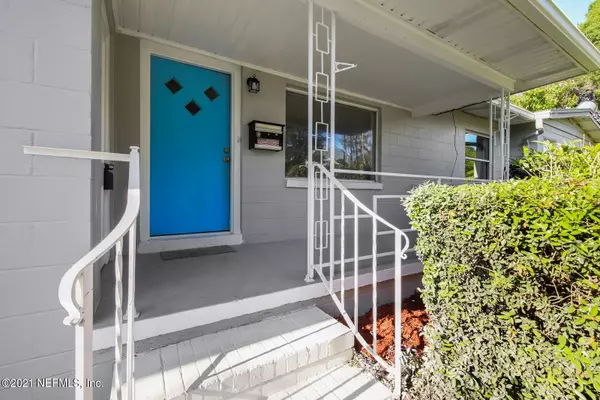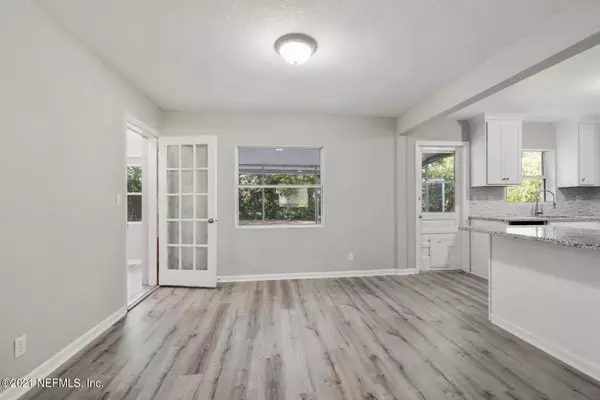$245,000
$239,900
2.1%For more information regarding the value of a property, please contact us for a free consultation.
6204 RANDIA DR Jacksonville, FL 32210
4 Beds
2 Baths
1,730 SqFt
Key Details
Sold Price $245,000
Property Type Single Family Home
Sub Type Single Family Residence
Listing Status Sold
Purchase Type For Sale
Square Footage 1,730 sqft
Price per Sqft $141
Subdivision Oak Hill
MLS Listing ID 1122658
Sold Date 09/27/21
Style Ranch
Bedrooms 4
Full Baths 2
HOA Y/N No
Originating Board realMLS (Northeast Florida Multiple Listing Service)
Year Built 1956
Lot Dimensions .27
Property Sub-Type Single Family Residence
Property Description
Remodeled 4BR/2BA concrete block home has one car garage & mother-in law suite w/ separate entrance. Lots of extras including 161 sq feet of attached storage, 336 sq feet covered patio & large extended driveway for RV/boat parking. Brand new real wood kitchen cabinets w/ crown molding, granite countertops, tile backsplash & cabinet pantry. SS appliances to be installed prior to closing. Luxury vinyl plank flooring throughout family room, dining room, kitchen, hall & sunroom. New tile floors, vanities, toilets, mirrors & light fixtures in both bathrooms. New interior & exterior paint. Brand new A/C system for main home & brand new ductless system for mother in law suite. New outlets & switches. New electrical panel & new water heater. Roof replaced in 2012. New garage door & opener.
Location
State FL
County Duval
Community Oak Hill
Area 054-Cedar Hills
Direction From I-295 go North just past 103rd to Left on Randia. Home on the Left. ZONED COMMERCIAL OFFICE, BUT GRANDFATHERED IN AS RESIDENTIAL. MULTI-USE PROPERTY.
Interior
Interior Features Breakfast Bar, Primary Bathroom - Shower No Tub
Heating Central, Other
Cooling Central Air
Flooring Carpet, Tile, Vinyl
Laundry Electric Dryer Hookup, In Carport, In Garage, Washer Hookup
Exterior
Parking Features Attached, Circular Driveway, Garage, Garage Door Opener, RV Access/Parking
Garage Spaces 1.0
Fence Back Yard
Pool None
Roof Type Shingle
Porch Covered, Front Porch, Patio, Porch, Screened
Total Parking Spaces 1
Private Pool No
Building
Sewer Public Sewer
Water Public
Architectural Style Ranch
Structure Type Concrete
New Construction No
Schools
Elementary Schools Cedar Hills
Middle Schools Westside
High Schools Westside High School
Others
Tax ID 0957730000
Acceptable Financing Cash, Conventional, VA Loan
Listing Terms Cash, Conventional, VA Loan
Read Less
Want to know what your home might be worth? Contact us for a FREE valuation!

Our team is ready to help you sell your home for the highest possible price ASAP
Bought with NON MLS (realMLS)
GET MORE INFORMATION





