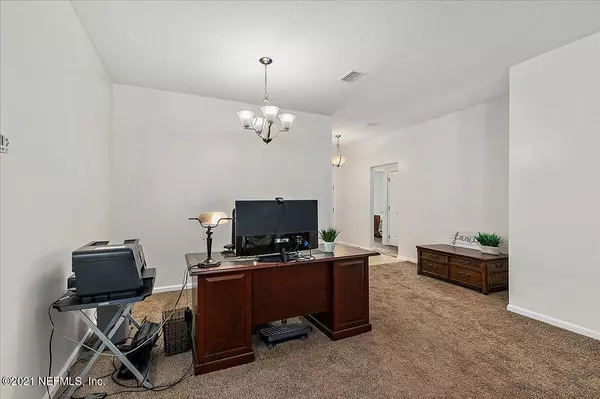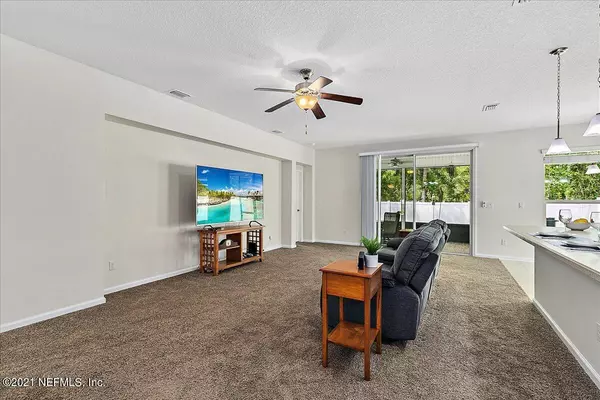$311,000
$299,500
3.8%For more information regarding the value of a property, please contact us for a free consultation.
2694 BLUFF ESTATE WAY Jacksonville, FL 32226
3 Beds
2 Baths
1,806 SqFt
Key Details
Sold Price $311,000
Property Type Single Family Home
Sub Type Single Family Residence
Listing Status Sold
Purchase Type For Sale
Square Footage 1,806 sqft
Price per Sqft $172
Subdivision Yellow Bluff Estate
MLS Listing ID 1128109
Sold Date 09/29/21
Style Contemporary
Bedrooms 3
Full Baths 2
HOA Fees $47/ann
HOA Y/N Yes
Originating Board realMLS (Northeast Florida Multiple Listing Service)
Year Built 2015
Property Sub-Type Single Family Residence
Property Description
Pristine one owner home w/open floorplan, screened lanai & private lot. Freshly painted in & out! Popular SEDA Hawthorne plan boasts spacious kitchen w/lrg island, 42'' cabinets w/crown, stainless appliances, backsplash, H2O purifier, upgraded lighting, sunny breakfast area, lrg pantry & utility closet. Kitchen opens to family rm plus flex area perfect for dining, office, kids area. Screened lanai has wood look tile, fan, overlooks private yard backing to farm & grilling patio.Deluxe master suite w/tray ceiling, walk in closet, bath w/dbl vanity, garden tub, tiled walk-in shower & water closet. Secondary bedrooms share tiled hall bath with tub. Water softener, attic w/stairs, inside laundry, termite bond. 25 solar panels give substantial energy savings. Small, quiet community, low fees fees
Location
State FL
County Duval
Community Yellow Bluff Estate
Area 092-Oceanway/Pecan Park
Direction From I95 N Exit 295 E to Main St. North to Rt. on New Berlin to L on Starratt to Rt on Yellow Bluff to 1st right into Yellow Bluff Estate to home on L in cul de sac.
Interior
Interior Features Breakfast Bar, Breakfast Nook, Entrance Foyer, Kitchen Island, Pantry, Primary Bathroom -Tub with Separate Shower, Primary Downstairs, Split Bedrooms, Walk-In Closet(s)
Heating Central, Electric
Cooling Central Air, Electric
Flooring Carpet, Tile
Laundry Electric Dryer Hookup, Washer Hookup
Exterior
Parking Features Attached, Garage, Garage Door Opener
Garage Spaces 2.0
Fence Vinyl
Pool None
Utilities Available Cable Available, Other
View Water
Roof Type Shingle
Porch Front Porch, Patio, Porch, Screened
Total Parking Spaces 2
Private Pool No
Building
Lot Description Cul-De-Sac, Sprinklers In Front, Sprinklers In Rear
Sewer Public Sewer
Water Public
Architectural Style Contemporary
Structure Type Frame,Stucco,Vinyl Siding
New Construction No
Schools
High Schools First Coast
Others
HOA Name Yellow Bluff Estate
Tax ID 1063741065
Security Features Security System Owned,Smoke Detector(s)
Acceptable Financing Cash, Conventional, FHA, VA Loan
Listing Terms Cash, Conventional, FHA, VA Loan
Read Less
Want to know what your home might be worth? Contact us for a FREE valuation!

Our team is ready to help you sell your home for the highest possible price ASAP
Bought with RE/MAX SPECIALISTS
GET MORE INFORMATION





