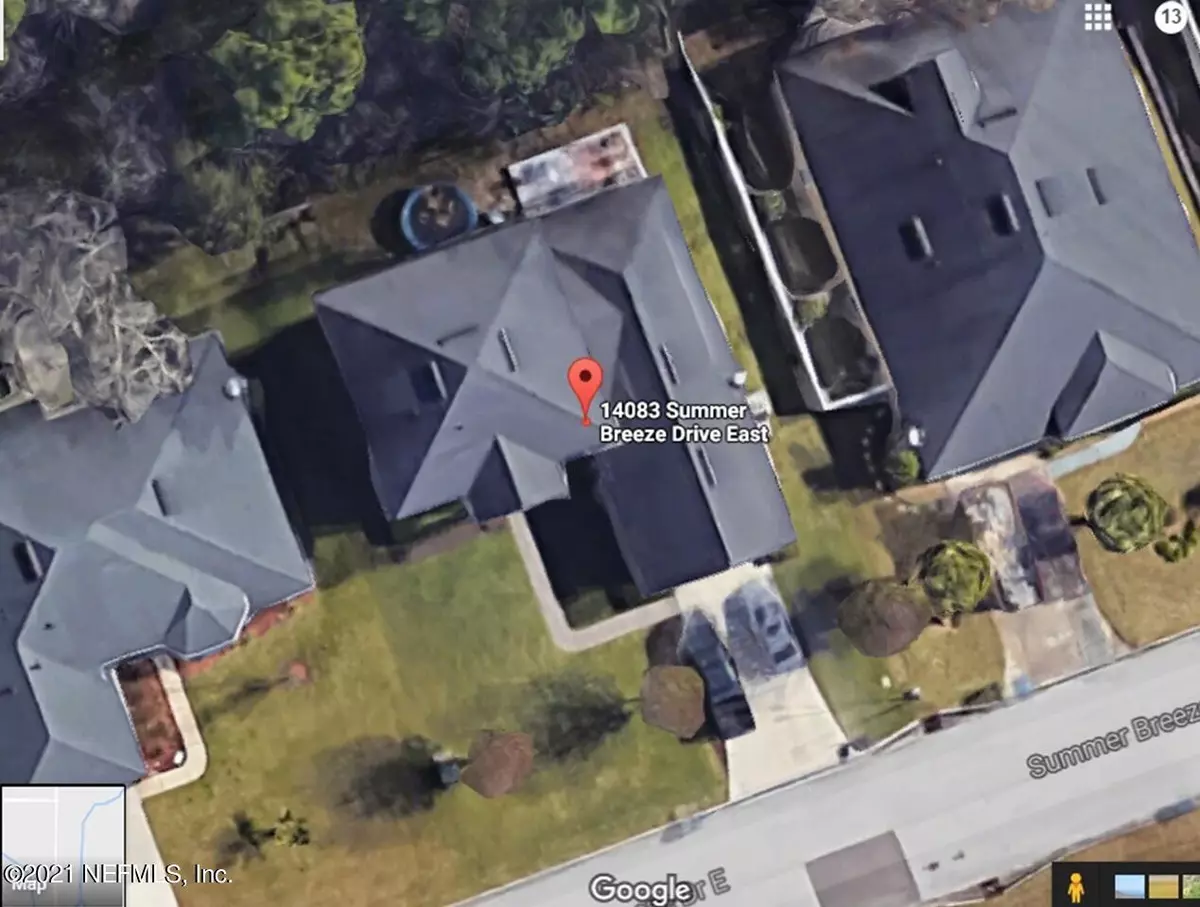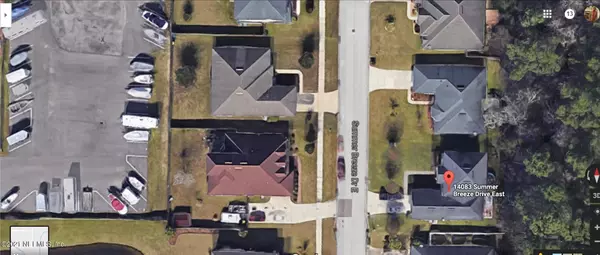$341,000
$341,500
0.1%For more information regarding the value of a property, please contact us for a free consultation.
14083 SUMMER BREEZE DR E Jacksonville, FL 32218
4 Beds
3 Baths
2,912 SqFt
Key Details
Sold Price $341,000
Property Type Single Family Home
Sub Type Single Family Residence
Listing Status Sold
Purchase Type For Sale
Square Footage 2,912 sqft
Price per Sqft $117
Subdivision North Creek
MLS Listing ID 1119587
Sold Date 02/18/22
Bedrooms 4
Full Baths 2
Half Baths 1
HOA Fees $41/qua
HOA Y/N Yes
Originating Board realMLS (Northeast Florida Multiple Listing Service)
Year Built 2006
Property Sub-Type Single Family Residence
Property Description
Welcome home to this charming 4-bedroom/2.5-bath.
Home features spacious master bedroom downstairs, elegant master bath with separate shower & tub, spacious kitchen, separate formal living and dining room, large family room with a fire place, 3 bedrooms upstairs with a full bath plus a loft, and more. Enjoy the community amenities, including, but not limited to, swimming pool, RV/Boat parking, and much more. Home is currently occupied. Please do not disturb the tenants. FYI... these photos were taken before the occupants moved in.
Seller is offering $2500 allowance towards carpet and any other repairs.
Location
State FL
County Duval
Community North Creek
Area 092-Oceanway/Pecan Park
Direction From Southside, Take i-295 N, Cross Dames Point Bridge, Exit Pulaski Rd & Keep Right, Pulaski will change into Starratt Rd, Left onto Duval Station, Right onto Bradley Cove Rd to the STOP sign & L
Interior
Interior Features Breakfast Bar, Breakfast Nook, Eat-in Kitchen, Entrance Foyer, Pantry, Primary Bathroom -Tub with Separate Shower, Split Bedrooms, Walk-In Closet(s)
Heating Central, Electric
Cooling Central Air, Electric
Flooring Carpet, Vinyl
Fireplaces Number 1
Fireplace Yes
Laundry Electric Dryer Hookup, Washer Hookup
Exterior
Parking Features Attached, Garage, Garage Door Opener
Garage Spaces 2.0
Pool Community, None, Screen Enclosure
Amenities Available Trash
Roof Type Shingle
Total Parking Spaces 2
Private Pool No
Building
Sewer Public Sewer
Water Public
Structure Type Frame,Stucco
New Construction No
Schools
Elementary Schools Oceanway
Middle Schools Oceanway
High Schools First Coast
Others
Tax ID 1066066055
Security Features Smoke Detector(s)
Acceptable Financing Cash, Conventional, FHA, VA Loan
Listing Terms Cash, Conventional, FHA, VA Loan
Read Less
Want to know what your home might be worth? Contact us for a FREE valuation!

Our team is ready to help you sell your home for the highest possible price ASAP
Bought with SOLSTICE REALTY, LLC
GET MORE INFORMATION





