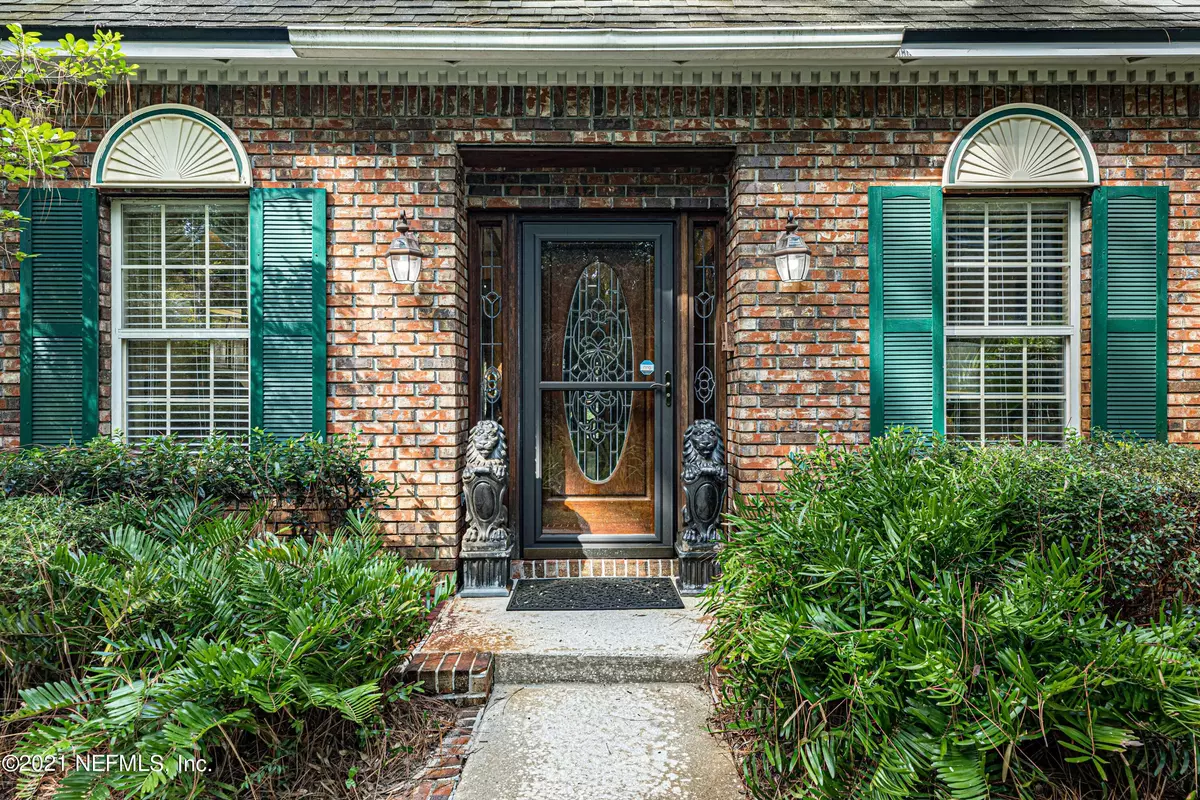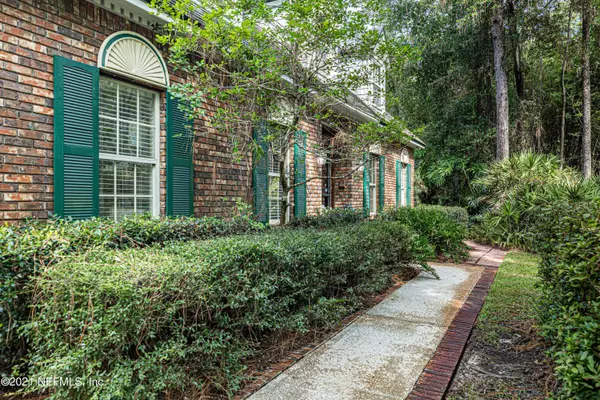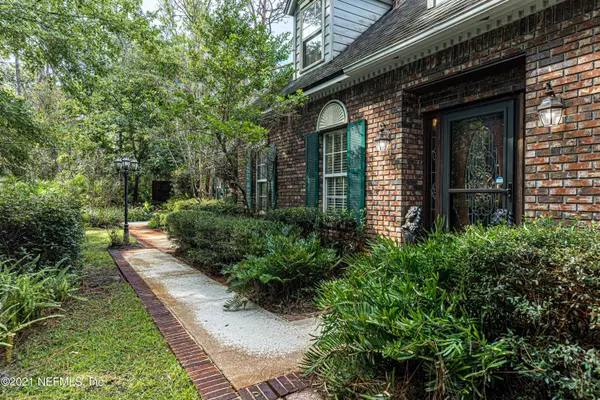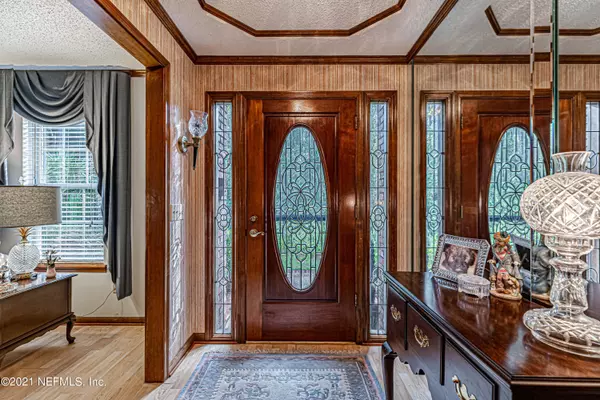$675,000
$799,000
15.5%For more information regarding the value of a property, please contact us for a free consultation.
1140 EAGLE BLUFF LN St Johns, FL 32259
5 Beds
4 Baths
4,428 SqFt
Key Details
Sold Price $675,000
Property Type Single Family Home
Sub Type Single Family Residence
Listing Status Sold
Purchase Type For Sale
Square Footage 4,428 sqft
Price per Sqft $152
Subdivision Cunningham Creek
MLS Listing ID 1134315
Sold Date 01/04/22
Style Traditional
Bedrooms 5
Full Baths 3
Half Baths 1
HOA Y/N No
Originating Board realMLS (Northeast Florida Multiple Listing Service)
Year Built 1987
Lot Dimensions 1.48
Property Description
This gorgeous Georgian Cunningham Creek Estates home has 4,428 sf on a 1.5 acre private and gated estate. This custom brick two story boasts the elegance of a traditional old Florida style home, featuring a 5-bedroom, 3.5-bathroom, double master suites one on the main level and one upstairs, office, family room, bonus room, workout room, and a Florida room. The large family room leads out to your screened in pool/ hot tub! A southern style floor plan with gleaming laminate wood floors, kitchen tile, corian counter tops, cook/ prep island, and a breakfast nook. This home is perfect for entertaining and hosting friends and family with plenty of room and outdoor space to enjoy!
Location
State FL
County St. Johns
Community Cunningham Creek
Area 301-Julington Creek/Switzerland
Direction From the Julington Creek Bridge south on SR 13 to left on Cunningham Creek Estates to 2nd right on Eagle Bluff Lane, home is on the right.
Rooms
Other Rooms Shed(s)
Interior
Interior Features Eat-in Kitchen, Entrance Foyer, Kitchen Island, Pantry, Primary Bathroom - Shower No Tub, Primary Downstairs, Walk-In Closet(s)
Heating Central
Cooling Central Air
Flooring Carpet, Laminate, Tile
Fireplaces Number 1
Fireplace Yes
Exterior
Parking Features Attached, Garage, RV Access/Parking
Garage Spaces 2.0
Pool In Ground, Screen Enclosure
Utilities Available Cable Available, Other
Roof Type Shingle
Porch Glass Enclosed, Patio
Total Parking Spaces 2
Private Pool No
Building
Lot Description Cul-De-Sac, Sprinklers In Front, Sprinklers In Rear, Wooded
Sewer Public Sewer
Water Public
Architectural Style Traditional
Structure Type Frame
New Construction No
Schools
Elementary Schools Cunningham Creek
High Schools Bartram Trail
Others
Tax ID 0105310210
Security Features Security System Owned,Smoke Detector(s)
Acceptable Financing Cash, Conventional, FHA, VA Loan
Listing Terms Cash, Conventional, FHA, VA Loan
Read Less
Want to know what your home might be worth? Contact us for a FREE valuation!

Our team is ready to help you sell your home for the highest possible price ASAP
Bought with UNITED REAL ESTATE GALLERY
GET MORE INFORMATION





