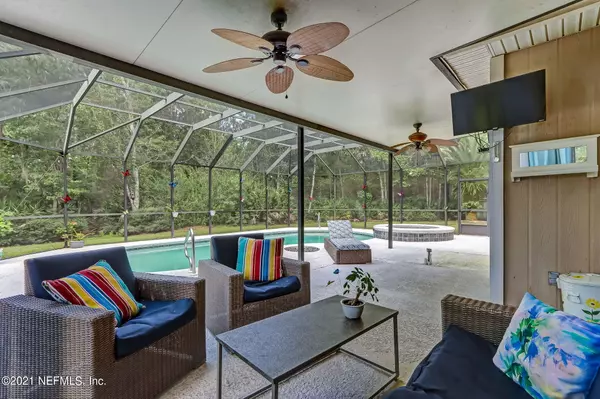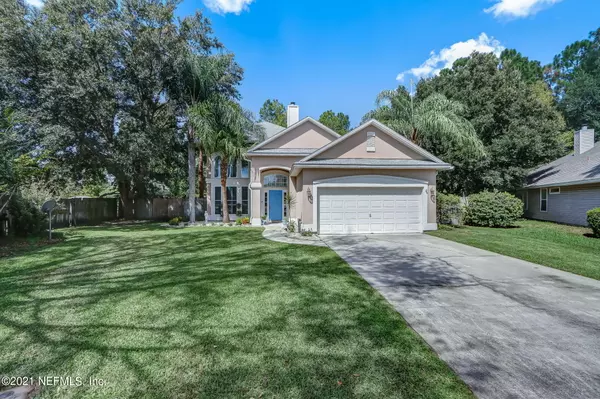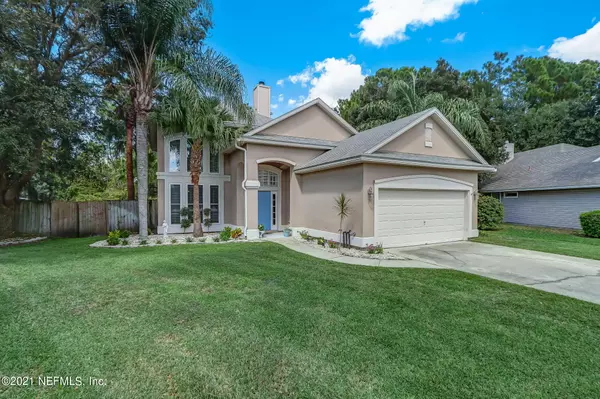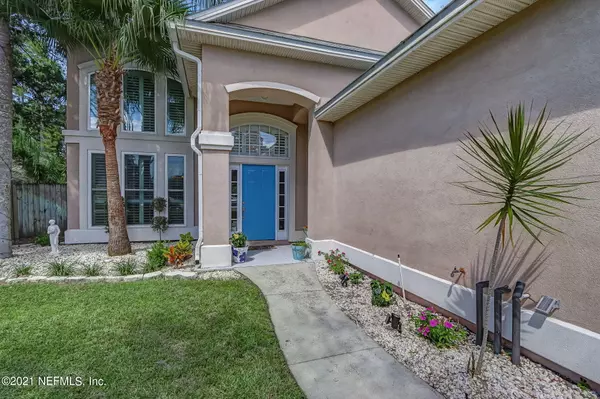$450,000
$475,000
5.3%For more information regarding the value of a property, please contact us for a free consultation.
708 HAMPTON DOWNS CT St Johns, FL 32259
4 Beds
3 Baths
2,128 SqFt
Key Details
Sold Price $450,000
Property Type Single Family Home
Sub Type Single Family Residence
Listing Status Sold
Purchase Type For Sale
Square Footage 2,128 sqft
Price per Sqft $211
Subdivision Cunningham Creek
MLS Listing ID 1134317
Sold Date 11/10/21
Style Traditional
Bedrooms 4
Full Baths 2
Half Baths 1
HOA Fees $40/ann
HOA Y/N Yes
Originating Board realMLS (Northeast Florida Multiple Listing Service)
Year Built 2001
Property Description
Welcome home to your own personal private POOL oasis in Cunningham Creek. This 2-story, beautiful 4 bedroom, 2.5 bathroom home is nestled on a cul-de-sac lot that is over 1.4 acres with mature trees, small outdoor fire pit area, and beautiful preserve views. The great room as soaring ceilings with plantation shutters, a fireplace, and sliders to the lanai and pool. Your kitchen is fully equipped with granite counter tops, oak cabinetry, all stainless steel appliances, a breakfast bar with seating for 3-4 and overlooks the pool, and a pantry closet. The owner's retreat is tucked away with pool access, walk in closet, garden tub, separate shower, and dual sinks. The 2nd, 3rd, and 4th bedroom have tons of natural light, wall to wall closets, and access to the 2nd upstairs bathroom with dual dual
Location
State FL
County St. Johns
Community Cunningham Creek
Area 301-Julington Creek/Switzerland
Direction Take San Jose South, Turn left on Roberts Rd, Left on Tiger Creek Pkwy, Left on N Lake Cunningham Ave, left on Hampton Downs Ct, home is on right
Interior
Interior Features Breakfast Bar, Breakfast Nook, Eat-in Kitchen, Entrance Foyer, In-Law Floorplan, Pantry, Primary Bathroom -Tub with Separate Shower, Primary Downstairs, Split Bedrooms
Heating Central
Cooling Central Air
Fireplaces Number 1
Fireplace Yes
Exterior
Garage Spaces 2.0
Fence Back Yard
Pool In Ground
Amenities Available Playground
View Protected Preserve
Porch Porch, Screened
Total Parking Spaces 2
Private Pool No
Building
Lot Description Cul-De-Sac, Wooded
Sewer Public Sewer
Water Public
Architectural Style Traditional
New Construction No
Others
HOA Name Signature Realty
Tax ID 0097770450
Acceptable Financing Cash, Conventional, FHA, VA Loan
Listing Terms Cash, Conventional, FHA, VA Loan
Read Less
Want to know what your home might be worth? Contact us for a FREE valuation!

Our team is ready to help you sell your home for the highest possible price ASAP
Bought with INI REALTY
GET MORE INFORMATION





