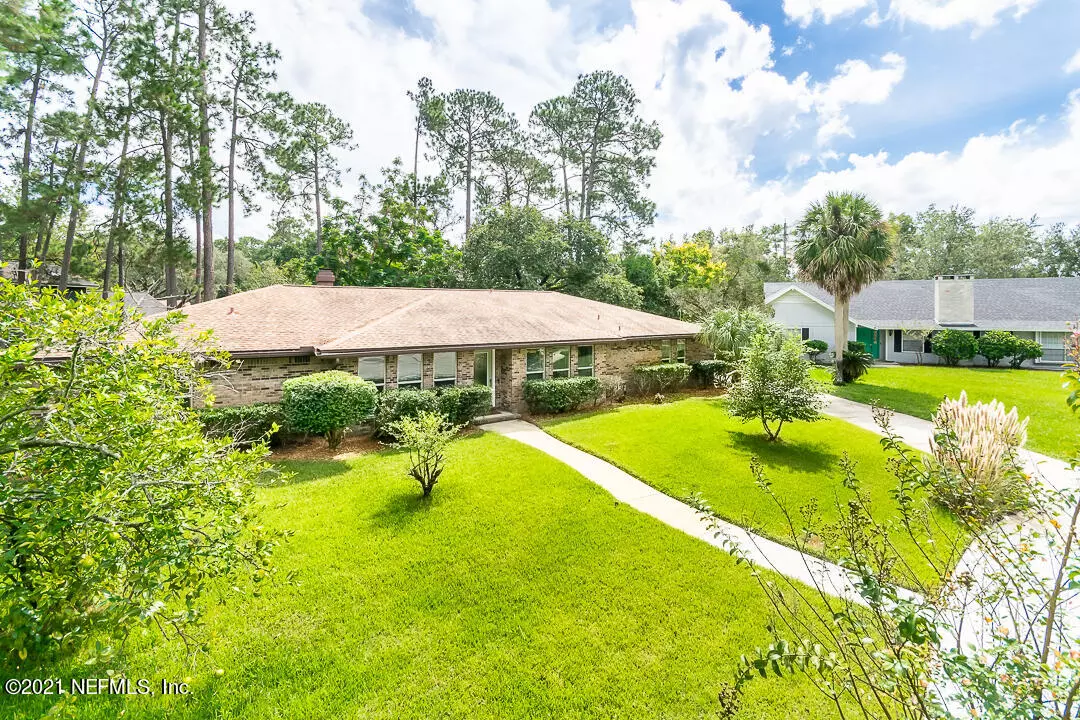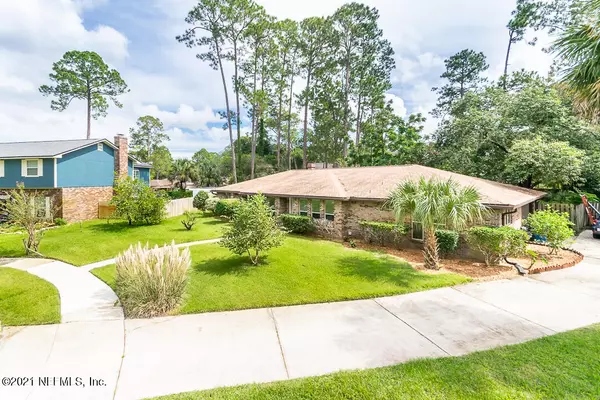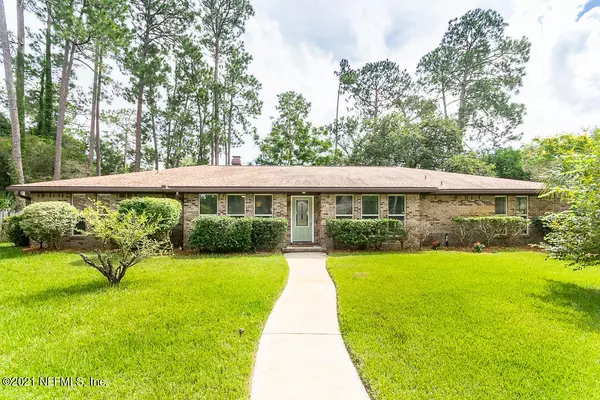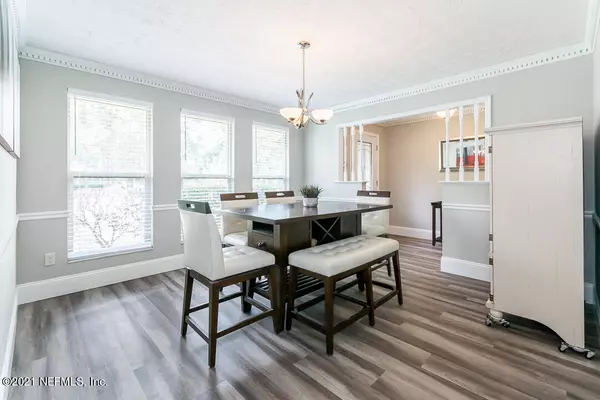$405,000
$399,900
1.3%For more information regarding the value of a property, please contact us for a free consultation.
4309 BAY FOREST TER Jacksonville, FL 32277
4 Beds
3 Baths
2,269 SqFt
Key Details
Sold Price $405,000
Property Type Single Family Home
Sub Type Single Family Residence
Listing Status Sold
Purchase Type For Sale
Square Footage 2,269 sqft
Price per Sqft $178
Subdivision Charter Point
MLS Listing ID 1135764
Sold Date 11/30/21
Bedrooms 4
Full Baths 3
HOA Fees $22/ann
HOA Y/N Yes
Originating Board realMLS (Northeast Florida Multiple Listing Service)
Year Built 1978
Lot Dimensions 120' x 125'
Property Sub-Type Single Family Residence
Property Description
Solid brick executive home on cul-de-sac lot in desirable Charter Point has new updates and park-like backyard w/firepit! Formal DR has crown molding, GR w/built-ins has wood-burning FP. Huge kitchen w/breakfast nook & double-ovens. 4 huge bedrooms (inc In-law Suite) and lots of closets/storage, plus 3 full baths. Master features sitting area w/bay window, patio access, his/her vanities & closets, and garden tub plus tiled shower. Jack/Jill bath off guest rooms. NEW: paint, 7'' baseboards, LVP & wood-look tile floors, bathroom vanities, designer lighting & plumbing fixtures, vinyl windows/doors, and garage door. Laundry room W/D convey. Large outdoor patio surrounded by tropical plants with plenty of room for a pool and shed conveys. 1/2 Mile from Lions Club Park (kayak/launch/trails).
Location
State FL
County Duval
Community Charter Point
Area 041-Arlington
Direction Take University Blvd N, right on Charter Point Blvd, right on Oak Bay Dr, right on Bay Forest Trail. House in cul-de-sac on left.
Rooms
Other Rooms Shed(s)
Interior
Interior Features Breakfast Nook, Built-in Features, Entrance Foyer, Pantry, Primary Bathroom -Tub with Separate Shower, Split Bedrooms, Vaulted Ceiling(s), Walk-In Closet(s)
Heating Central, Other
Cooling Central Air
Flooring Tile, Vinyl
Fireplaces Number 1
Fireplaces Type Wood Burning
Fireplace Yes
Exterior
Parking Features Additional Parking, Attached, Garage, Garage Door Opener
Garage Spaces 2.0
Fence Back Yard
Pool None
Roof Type Shingle
Porch Front Porch, Patio
Total Parking Spaces 2
Private Pool No
Building
Lot Description Cul-De-Sac, Sprinklers In Front, Sprinklers In Rear
Sewer Public Sewer
Water Public
New Construction No
Schools
Elementary Schools Fort Caroline
Middle Schools Fort Caroline
High Schools Terry Parker
Others
Tax ID 1089270120
Security Features Security System Owned
Acceptable Financing Cash, Conventional, FHA, VA Loan
Listing Terms Cash, Conventional, FHA, VA Loan
Read Less
Want to know what your home might be worth? Contact us for a FREE valuation!

Our team is ready to help you sell your home for the highest possible price ASAP
Bought with WATSON REALTY CORP
GET MORE INFORMATION





