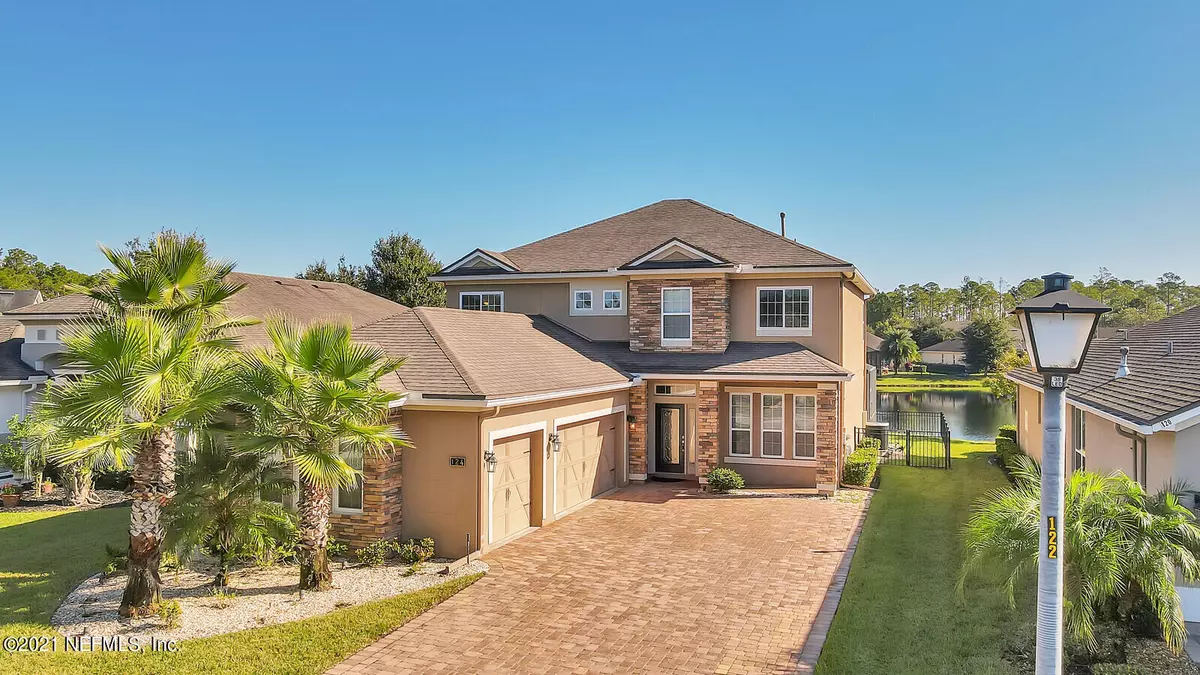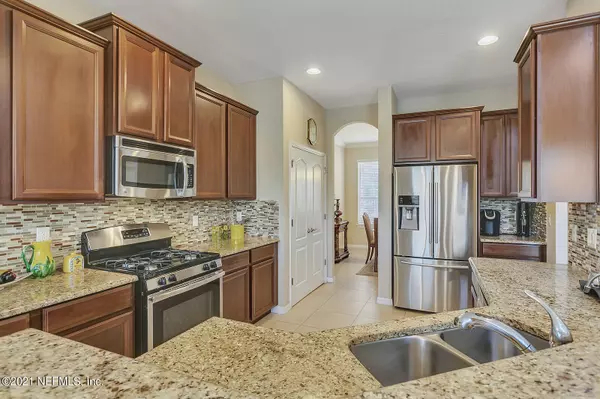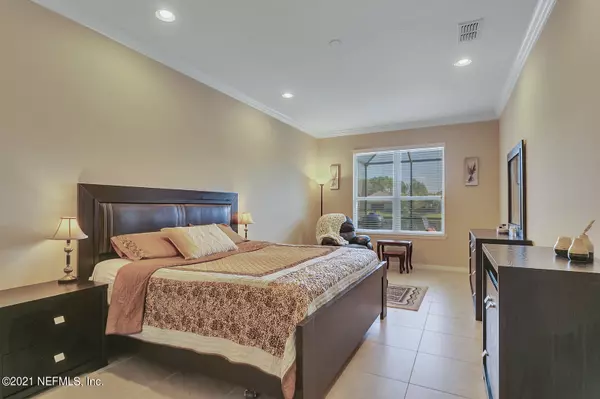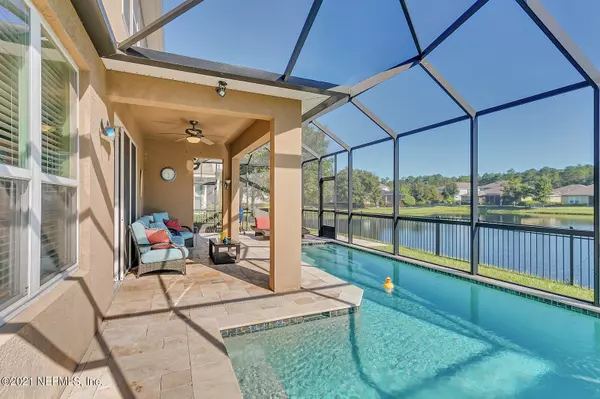$630,000
$630,000
For more information regarding the value of a property, please contact us for a free consultation.
124 BEROT CIR St Johns, FL 32259
5 Beds
4 Baths
2,741 SqFt
Key Details
Sold Price $630,000
Property Type Single Family Home
Sub Type Single Family Residence
Listing Status Sold
Purchase Type For Sale
Square Footage 2,741 sqft
Price per Sqft $229
Subdivision St Johns Forest
MLS Listing ID 1136555
Sold Date 12/15/21
Style Traditional
Bedrooms 5
Full Baths 3
Half Baths 1
HOA Fees $208/qua
HOA Y/N Yes
Originating Board realMLS (Northeast Florida Multiple Listing Service)
Year Built 2014
Property Sub-Type Single Family Residence
Property Description
Fantastic opportunity to own a pool home in the sought after, guard gated community of Saint Johns Forest! Move-in ready home listed at recent appraised value. This is a Taylor Morrison concrete block construction with a great floor plan and large bedrooms. Home is zoned for all A-rated schools in Florida's #1 school district. This is a premium lot with amazing lake views in the backyard. The enclosed pool area has beautiful travertine floors and the pool is in great shape with lighting & dissent fountain. The community is gas & the CDD bond portion has been paid off. This home has excellent curb appeal with a 3 car, courtyard entry garage & pavered driveway. CDD Bond portion paid off! Please see all pictures & floor plan. This home will not last long so call for your appointment today!
Location
State FL
County St. Johns
Community St Johns Forest
Area 301-Julington Creek/Switzerland
Direction Take I-95 South • Take CR-210 exit, (exit 329), to PVB/Green Cove Springs • Turn R onto CR-210, 0.7 mile • Turn R onto St. Johns Forest go 0.2 mile • Keep R at fork to continue on St. Johns Forest
Interior
Interior Features Eat-in Kitchen, Entrance Foyer, Pantry, Primary Downstairs, Split Bedrooms, Walk-In Closet(s)
Heating Central, Other
Cooling Central Air
Flooring Carpet, Tile
Furnishings Unfurnished
Laundry Electric Dryer Hookup, Washer Hookup
Exterior
Parking Features Attached, Garage
Garage Spaces 3.0
Fence Back Yard
Pool In Ground, Screen Enclosure
Amenities Available Clubhouse
Roof Type Shingle
Total Parking Spaces 3
Private Pool No
Building
Lot Description Sprinklers In Front, Sprinklers In Rear
Sewer Public Sewer
Water Public
Architectural Style Traditional
Structure Type Concrete,Stucco
New Construction No
Schools
Middle Schools Liberty Pines Academy
High Schools Bartram Trail
Others
HOA Name First Coast Associat
Tax ID 0263340860
Security Features Security System Owned,Smoke Detector(s)
Acceptable Financing Cash, Conventional, FHA, VA Loan
Listing Terms Cash, Conventional, FHA, VA Loan
Read Less
Want to know what your home might be worth? Contact us for a FREE valuation!

Our team is ready to help you sell your home for the highest possible price ASAP
Bought with EXP REALTY LLC
GET MORE INFORMATION





