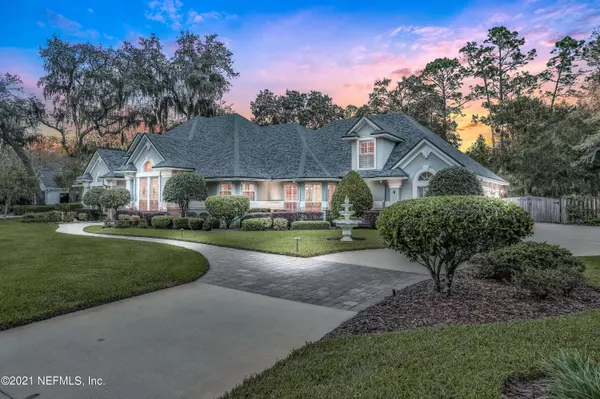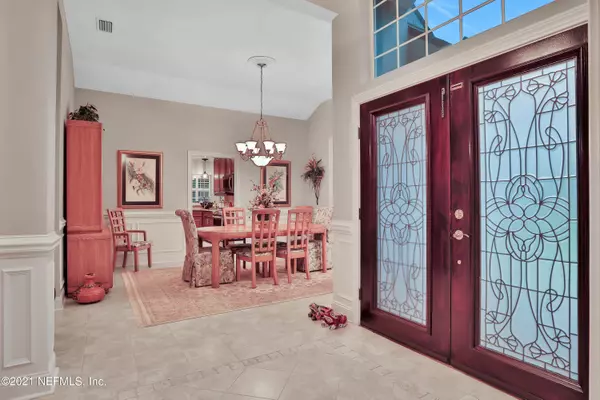$805,000
$815,000
1.2%For more information regarding the value of a property, please contact us for a free consultation.
256 N BARTRAM TRAIL St Johns, FL 32259
4 Beds
3 Baths
2,901 SqFt
Key Details
Sold Price $805,000
Property Type Single Family Home
Sub Type Single Family Residence
Listing Status Sold
Purchase Type For Sale
Square Footage 2,901 sqft
Price per Sqft $277
Subdivision Bartram Trail
MLS Listing ID 1139131
Sold Date 12/14/21
Style Ranch,Traditional
Bedrooms 4
Full Baths 2
Half Baths 1
HOA Fees $43/ann
HOA Y/N Yes
Originating Board realMLS (Northeast Florida Multiple Listing Service)
Year Built 2001
Property Sub-Type Single Family Residence
Property Description
Welcome to Bartram Trail, one of Saint Johns, Florida's most desirable communities. Homes in Bartram Trail are hard to come by and here is your opportunity to own a home in one of the area's most exclusive communities in Saint Johns, FL. Estate Homes in this community sit on large .50+ acre lots with streets bordered by large oak trees; no other community offers the beauty that Bartram Trail does.
This beautiful 4bed 2.5 bath pool home with a 3-car garage with bonus room is exactly what you have been looking for. As you walk into the foyer past the double oak doors, you are welcomed by the large open family room with a fireplace and 9+ high ceilings that overlook your private back yard oasis, with a covered lanai and private pool. (Click More tab) The large dining room flanking the foyer with its large windows overlooking the manicured front yard bring in so much natural light.
It is often said that the kitchen is the heart of the home and this home has the perfect updated kitchen that would impress a chef. Featuring granite countertops, double ovens, Stainless-Steel Appliances and updated cabinets with tons of storage. The kitchen also features an eat in area and countertop bar, perfect for entertaining your guest and family. When it's time to retire for the evening enjoy evenings sitting by the fireplace in your updated primary suite. As you walk past the French doors into your spa like bathroom relax in the garden tub or updated extra-large walk-in shower. The primary suite also features two oversized walk-in closets giving you all the extra space you need.
When it's time for game day or just enjoying outdoor activities, what better place then your own back yard oasis relaxing by the pool. The fenced in back yard is the perfect place for entertaining. Enjoy summer days sitting by the pool with family and friends or watching your kids play ball in the huge back yard.
Three additional extra-large guest bedrooms feature upgraded carpet and well-appointed closet space. The guest bedrooms in the home are separated on one side to give your guest their own private space.
The upgraded features in this home include a new roof, new hot water heater, new HVAC system, updated kitchen and updated primary suite, home water filtration system, oversized 3 car garage, new windows with 10-year warranty. This home is a must see. Come see what others have been talking about; come live the Florida lifestyle.
Location
State FL
County St. Johns
Community Bartram Trail
Area 302-Orangedale Area
Direction South on 13, just past Greenbriar turn left into the glamorous Bartram Trail, Turn left at stop sign, go almost to end of dead end street. Incredible neighborhood with large lots and gorgeous homes.
Interior
Interior Features Breakfast Bar, Breakfast Nook, Built-in Features, Eat-in Kitchen, Entrance Foyer, Pantry, Primary Bathroom -Tub with Separate Shower, Primary Downstairs, Split Bedrooms, Walk-In Closet(s)
Heating Central, Heat Pump, Zoned, Other
Cooling Central Air, Zoned
Flooring Carpet, Tile
Fireplaces Number 2
Fireplaces Type Gas
Furnishings Unfurnished
Fireplace Yes
Laundry Electric Dryer Hookup, Washer Hookup
Exterior
Parking Features Attached, Garage, Garage Door Opener
Garage Spaces 3.0
Fence Back Yard, Wood
Pool In Ground, Salt Water
Utilities Available Cable Connected, Propane, Other
Amenities Available Laundry
Roof Type Shingle
Porch Covered, Patio
Total Parking Spaces 3
Private Pool No
Building
Lot Description Sprinklers In Front, Sprinklers In Rear
Sewer Septic Tank
Water Private
Architectural Style Ranch, Traditional
Structure Type Frame,Stucco
New Construction No
Schools
Elementary Schools Hickory Creek
Middle Schools Switzerland Point
High Schools Bartram Trail
Others
HOA Name Signature
Tax ID 0008500140
Security Features Security System Owned,Smoke Detector(s)
Acceptable Financing Cash, Conventional, FHA, VA Loan
Listing Terms Cash, Conventional, FHA, VA Loan
Read Less
Want to know what your home might be worth? Contact us for a FREE valuation!

Our team is ready to help you sell your home for the highest possible price ASAP
Bought with FLORIDA WELCOME HOME REAL ESTATE
GET MORE INFORMATION





