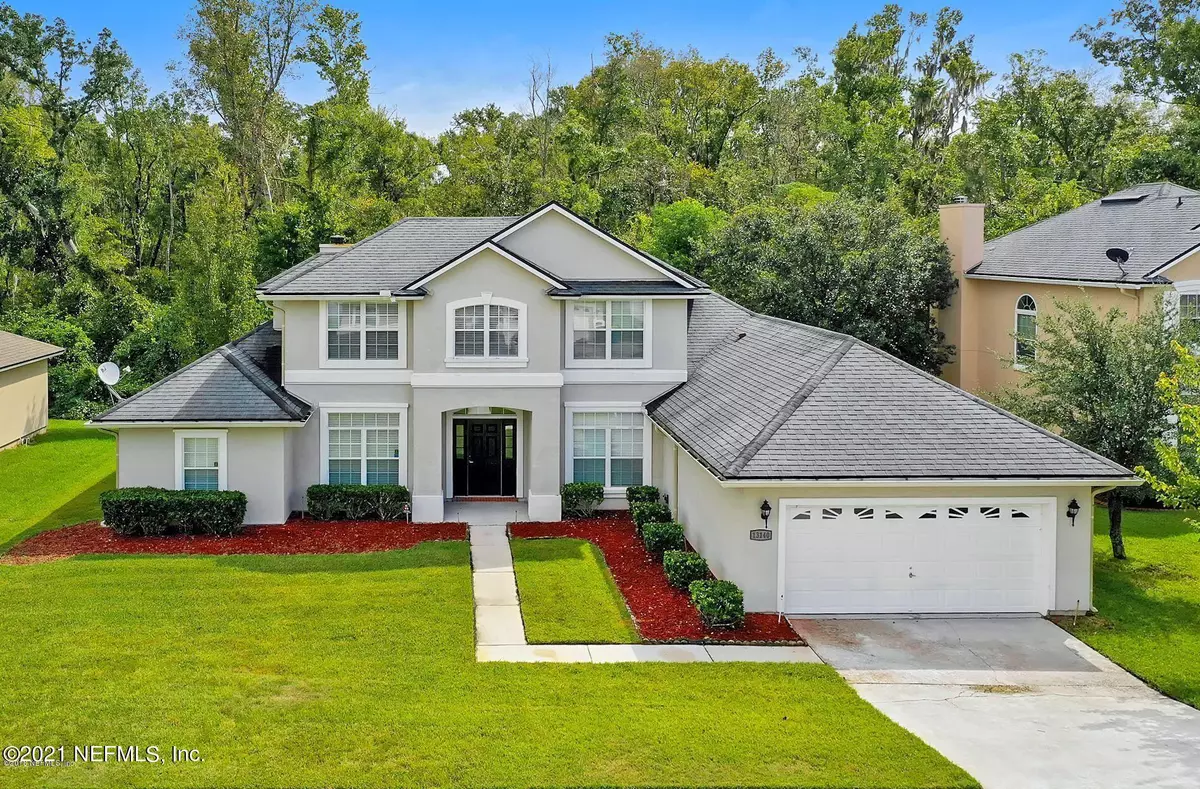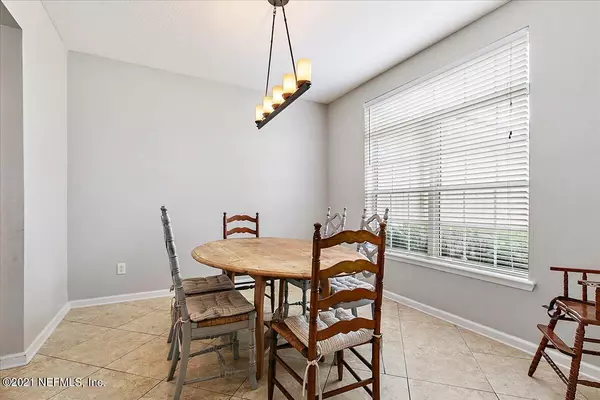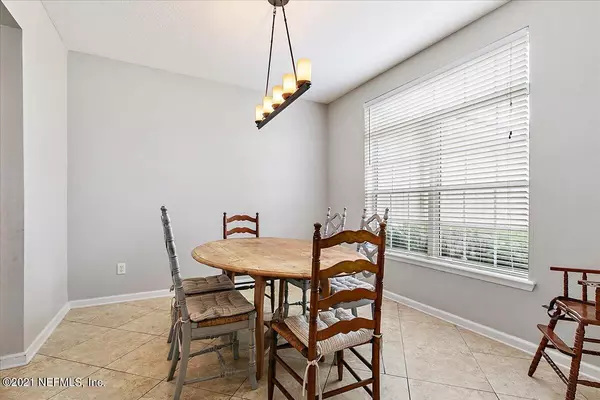$419,000
$415,000
1.0%For more information regarding the value of a property, please contact us for a free consultation.
13140 NOTRE DAME LN Jacksonville, FL 32218
4 Beds
3 Baths
2,746 SqFt
Key Details
Sold Price $419,000
Property Type Single Family Home
Sub Type Single Family Residence
Listing Status Sold
Purchase Type For Sale
Square Footage 2,746 sqft
Price per Sqft $152
Subdivision Parque Diane
MLS Listing ID 1142410
Sold Date 12/30/21
Style Traditional
Bedrooms 4
Full Baths 3
HOA Fees $25/qua
HOA Y/N Yes
Originating Board realMLS (Northeast Florida Multiple Listing Service)
Year Built 2006
Property Sub-Type Single Family Residence
Property Description
Welcome home to this beautiful 4 br 3 ba home. Formal Dining room & Formal LR/office. Open floor plan w lg eat in kitchen & lg den w vaulted ceilings. Ship lap walls in den, wood burning FP. Split floor plan w an over sized master on first floor. Master bath with soaker tub, double vanity & walk in shower. Adjacent to this side are two bedrooms. Upstairs has loft area (sellers willing to leave theatre ) Bonus room w full bath upstairs. Upgraded lighting throughout. Located on a quiet culdesac block. Covered lanai is the ideal location for relaxation and peaceful preserve views. Close to schools, shopping, River city market & UNF North. Quick commute to any where with close proximity to 295. Show & Sell this wonderful home. Be in by Christmas, Freshly painted ext
Location
State FL
County Duval
Community Parque Diane
Area 092-Oceanway/Pecan Park
Direction From I-295 on the Northside, north on Pulaski, thru the lights at New Berlin & Airport Center, right on Lord Nelson Blvd, left on Notre Dame Ln to the home toward the end on the left
Interior
Interior Features Breakfast Bar, Eat-in Kitchen, Pantry, Primary Bathroom -Tub with Separate Shower, Split Bedrooms, Vaulted Ceiling(s), Walk-In Closet(s)
Heating Central, Electric
Cooling Central Air, Electric
Flooring Carpet, Tile
Fireplaces Number 1
Fireplace Yes
Exterior
Parking Features Attached, Garage
Garage Spaces 2.0
Pool None
View Protected Preserve
Roof Type Shingle
Porch Covered, Patio
Total Parking Spaces 2
Private Pool No
Building
Lot Description Cul-De-Sac
Sewer Public Sewer
Water Public
Architectural Style Traditional
Structure Type Frame,Stucco
New Construction No
Schools
Elementary Schools Louis Sheffield
Middle Schools Oceanway
High Schools First Coast
Others
HOA Name Kingdom Management
Tax ID 1069400925
Acceptable Financing Cash, Conventional, FHA, VA Loan
Listing Terms Cash, Conventional, FHA, VA Loan
Read Less
Want to know what your home might be worth? Contact us for a FREE valuation!

Our team is ready to help you sell your home for the highest possible price ASAP
Bought with RE/MAX UNLIMITED
GET MORE INFORMATION





