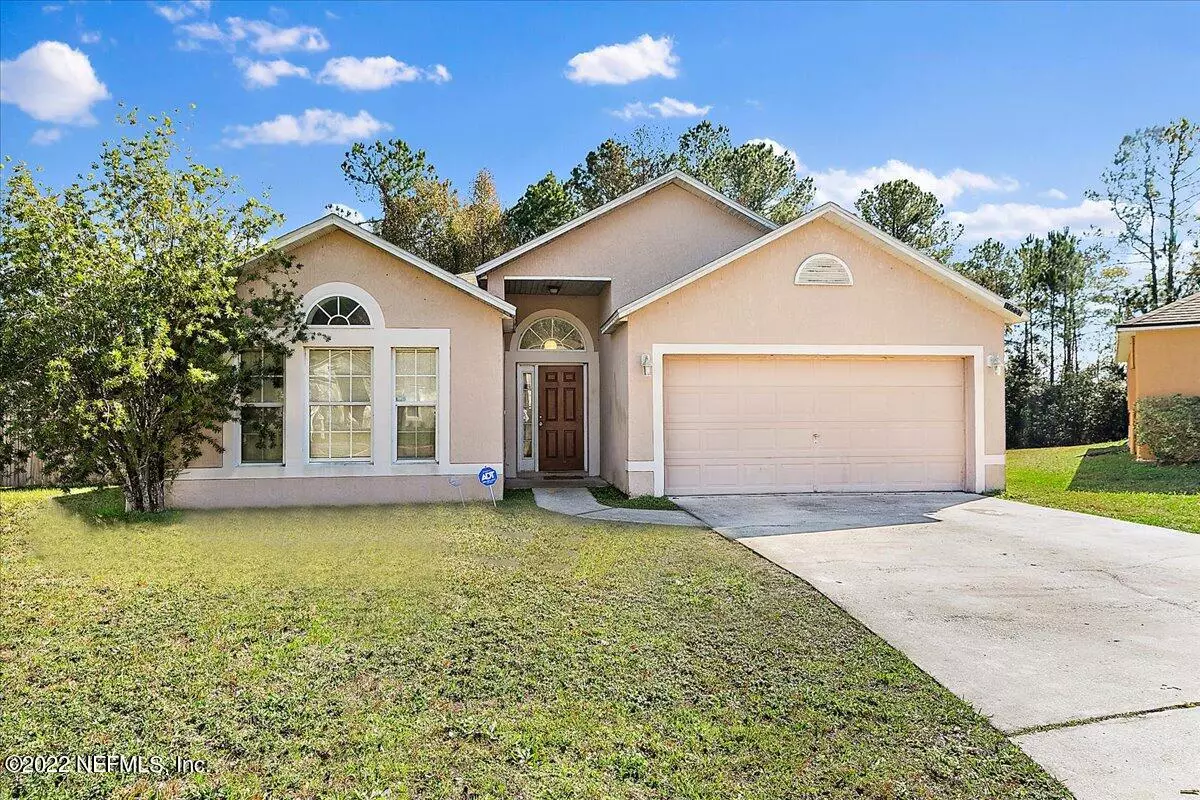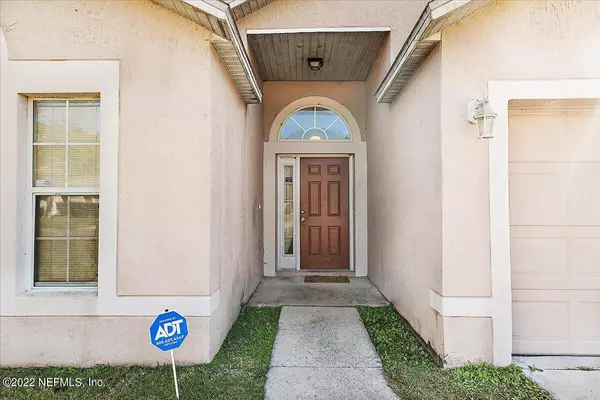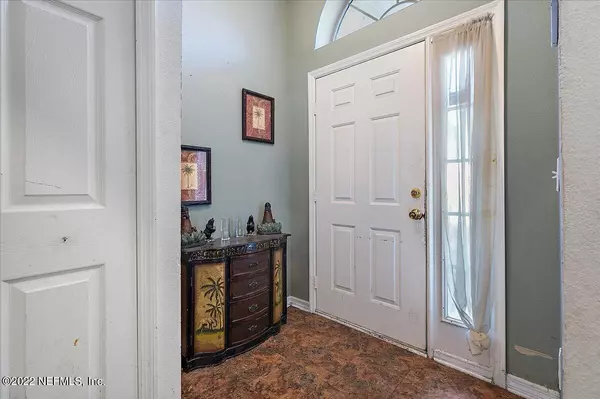$262,100
$260,000
0.8%For more information regarding the value of a property, please contact us for a free consultation.
10237 WOODLEY CREEK W Jacksonville, FL 32218
3 Beds
2 Baths
1,893 SqFt
Key Details
Sold Price $262,100
Property Type Single Family Home
Sub Type Single Family Residence
Listing Status Sold
Purchase Type For Sale
Square Footage 1,893 sqft
Price per Sqft $138
Subdivision Cambridge Estates
MLS Listing ID 1148984
Sold Date 02/04/22
Style Traditional
Bedrooms 3
Full Baths 2
HOA Fees $28/ann
HOA Y/N Yes
Originating Board realMLS (Northeast Florida Multiple Listing Service)
Year Built 2001
Property Description
*Multiple Offers H&B due 1/15/22 5pm*
3B 2B with a 2 car garage.
Split spacious master suite with a comfortable size master bathroom. Warm inviting family room perfect for family time & entertaining guest. Comfy kitchen with an eat in bistro area.Family room can be combined with dining room or make it a huge family room. This home is prefect for an Investment property or a buyer with a little TLC and creative mind that would upgrade the property to make this house a home. Screened in lanai that faces the preserve for privacy. Backyard is perfect for family gatherings, birthday parties, entertaining your friends & family, or anything you desire. Location is minutes from River city you will enjoy shopping, restaurants entertainment, minutes from Jax airport, UF Health and Memorial Hospi Hospi
Location
State FL
County Duval
Community Cambridge Estates
Area 091-Garden City/Airport
Direction I-295N, take exit 30 onto Dunn Ave, (L)on Dunn Ave, (R) onto N Campus Blvd, (R) onto Capper Rd ,(L) onto Woodley Creek Blvd, at the roundabout take the first exit onto Woodley Creek , home on the Left
Interior
Interior Features Breakfast Bar, Pantry, Primary Bathroom -Tub with Separate Shower, Split Bedrooms
Heating Central
Cooling Central Air
Flooring Carpet, Vinyl
Laundry Electric Dryer Hookup, Washer Hookup
Exterior
Garage Spaces 2.0
Pool None
Roof Type Shingle
Porch Patio, Screened
Total Parking Spaces 2
Private Pool No
Building
Water Public
Architectural Style Traditional
Structure Type Stucco
New Construction No
Schools
Elementary Schools Garden City
Middle Schools Highlands
Others
Tax ID 0201591105
Acceptable Financing Cash, Conventional, FHA, VA Loan
Listing Terms Cash, Conventional, FHA, VA Loan
Read Less
Want to know what your home might be worth? Contact us for a FREE valuation!

Our team is ready to help you sell your home for the highest possible price ASAP
Bought with EXP REALTY LLC
GET MORE INFORMATION





