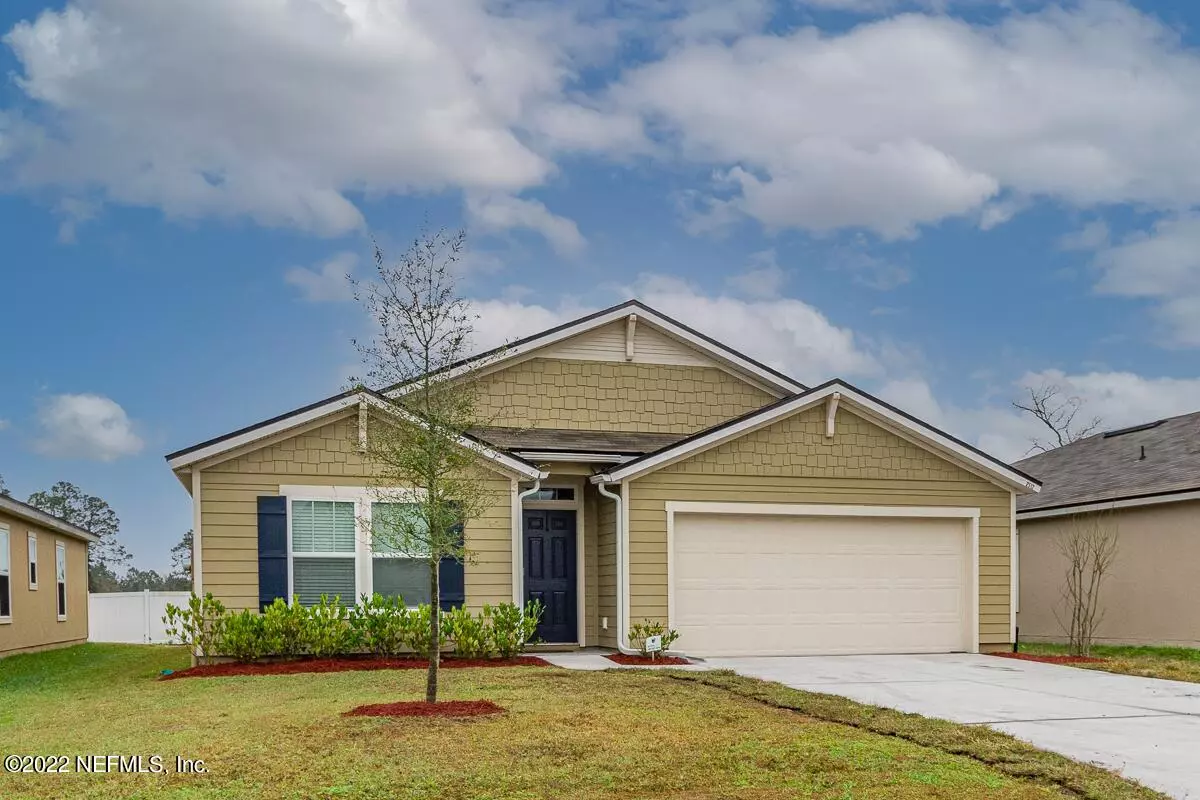$354,000
$330,000
7.3%For more information regarding the value of a property, please contact us for a free consultation.
2512 BEACHVIEW DR Jacksonville, FL 32218
4 Beds
2 Baths
1,856 SqFt
Key Details
Sold Price $354,000
Property Type Single Family Home
Sub Type Single Family Residence
Listing Status Sold
Purchase Type For Sale
Square Footage 1,856 sqft
Price per Sqft $190
Subdivision Summer Walk
MLS Listing ID 1150447
Sold Date 02/28/22
Style Ranch
Bedrooms 4
Full Baths 2
HOA Fees $31/qua
HOA Y/N Yes
Originating Board realMLS (Northeast Florida Multiple Listing Service)
Year Built 2020
Property Description
NOTICE! We are in a MULTIPLE OFFER SITUATION! DEADLINE TO SUBMIT OFFERS: 6PM FRIDAY, 1/28/22, ALMOST NEW beautiful Horton Home, convenient to shopping and within 30 min commute to all 3 Navy bases! LOW HOA and NO CDD fees! Home features include: Open & Split, Light & Bright floor plan, island kitchen with Stainless Steel appliances, WALK-IN Pantry, 42-in Cappuccino cabinets, inside Laundry, huge Living/Dining area; private Owner's Wing with Glamour Bath & 2 Walk-in Closets; 2-car garage, open patio. Community amenities include a playground and large picnic area! Don't miss this opportunity! LAST CHANCE!!
See TODAY!
Location
State FL
County Duval
Community Summer Walk
Area 091-Garden City/Airport
Direction From WB I-295, EXIT at Duval Rd. Turn LEFT for approx 1 mile, RIGHT on Sea Palm. LEFT at Dead End. RIGHT at next dead end onto Beachview. House on LEFT.
Interior
Interior Features Breakfast Bar, Entrance Foyer, Kitchen Island, Pantry, Primary Bathroom -Tub with Separate Shower, Primary Downstairs, Split Bedrooms, Walk-In Closet(s)
Heating Central, Electric, Heat Pump, Other
Cooling Central Air, Electric
Flooring Carpet, Vinyl
Laundry Electric Dryer Hookup, Washer Hookup
Exterior
Parking Features Attached, Garage, Garage Door Opener
Garage Spaces 2.0
Fence Vinyl
Pool None
Utilities Available Cable Available
Amenities Available Playground
Roof Type Shingle
Porch Front Porch, Patio, Porch
Total Parking Spaces 2
Private Pool No
Building
Lot Description Cul-De-Sac, Sprinklers In Front, Sprinklers In Rear
Sewer Public Sewer
Water Public
Architectural Style Ranch
Structure Type Fiber Cement,Frame
New Construction No
Others
HOA Name Summer Walk HOA
Tax ID 0441810525
Acceptable Financing Cash, Conventional, FHA, VA Loan
Listing Terms Cash, Conventional, FHA, VA Loan
Read Less
Want to know what your home might be worth? Contact us for a FREE valuation!

Our team is ready to help you sell your home for the highest possible price ASAP
Bought with EXP REALTY LLC
GET MORE INFORMATION





