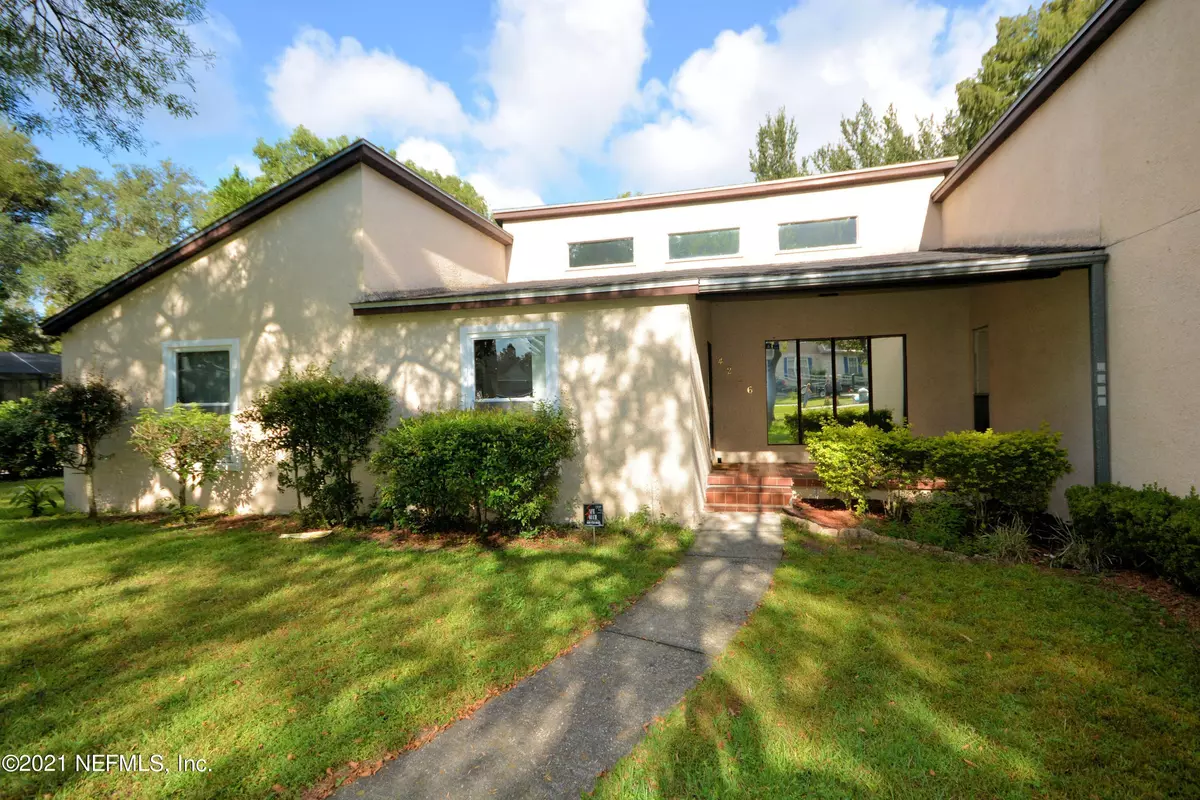$345,000
$355,000
2.8%For more information regarding the value of a property, please contact us for a free consultation.
4206 BUCK POINT RD Jacksonville, FL 32210
3 Beds
2 Baths
2,412 SqFt
Key Details
Sold Price $345,000
Property Type Single Family Home
Sub Type Single Family Residence
Listing Status Sold
Purchase Type For Sale
Square Footage 2,412 sqft
Price per Sqft $143
Subdivision Confederate Point
MLS Listing ID 1144270
Sold Date 02/04/22
Style Ranch
Bedrooms 3
Full Baths 2
HOA Y/N No
Originating Board realMLS (Northeast Florida Multiple Listing Service)
Year Built 1977
Property Sub-Type Single Family Residence
Property Description
Price Improvement! Waterfront at this $price$ is HARD to find! Located on Butchers Pen Creek 4 mi to the St Johns River! Nature Lovers Dream Home. Get personal w/ nature enjoy birds & fish as intended, w/ as you take your kayak, small boat or jet ski to enjoy the St Johns River, Cedar River & Ortega River. House is centrally located between Jax, shopping & NASJAX. Perfect for families w/ just over 2400 sq ft, 3 bed/2 baths & Large Deck on back of the home to entertain family & friends enjoying the outdoors, having parties. Romantic types can enjoy those quiet evenings by the fireplace. Living room is so large & ceilings so high you can throw a football, just don't tell Mom! Come look as this house has something for everyone!! Seller may pay some CCs with right offer. Come See, Won't Last! Last!
Location
State FL
County Duval
Community Confederate Point
Area 055-Confederate Point/Ortega Farms
Direction Wilson Exit off I295 W Beltway going E. At Blanding turn R or South. Go ,27 mi to light with Confederate Point on L. Turn L and go over bridge to R on Buck Point Rd. Home on R.
Interior
Interior Features Breakfast Bar, Entrance Foyer, Pantry, Primary Bathroom -Tub with Separate Shower, Vaulted Ceiling(s), Walk-In Closet(s)
Heating Central
Cooling Central Air
Flooring Laminate, Tile
Fireplaces Type Wood Burning
Fireplace Yes
Laundry Electric Dryer Hookup, Washer Hookup
Exterior
Garage Spaces 2.0
Fence Back Yard
Pool None
View Water
Porch Deck
Total Parking Spaces 2
Private Pool No
Building
Lot Description Other
Sewer Public Sewer
Water Public
Architectural Style Ranch
Structure Type Frame,Shell Dash
New Construction No
Others
Tax ID 1046310510
Security Features Security System Owned
Acceptable Financing Cash, Conventional, FHA, VA Loan
Listing Terms Cash, Conventional, FHA, VA Loan
Read Less
Want to know what your home might be worth? Contact us for a FREE valuation!

Our team is ready to help you sell your home for the highest possible price ASAP
GET MORE INFORMATION

