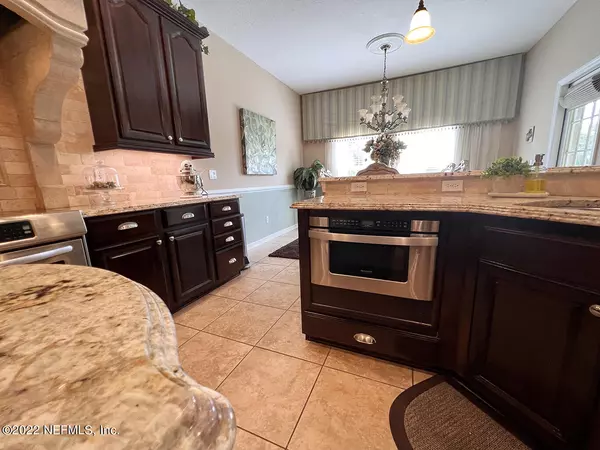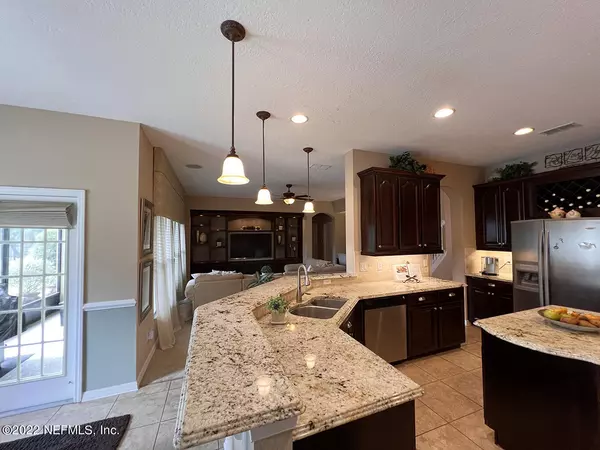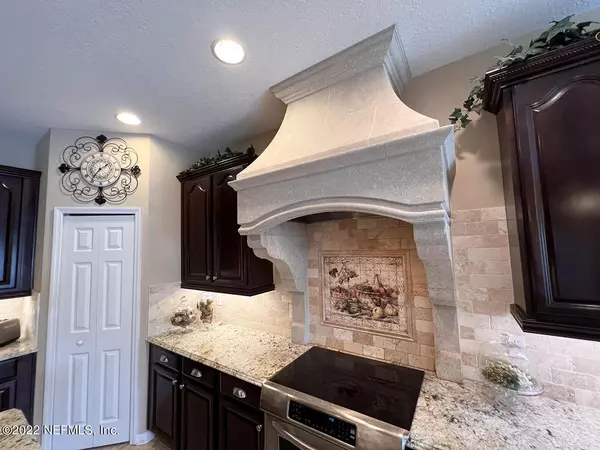$470,000
$449,900
4.5%For more information regarding the value of a property, please contact us for a free consultation.
3636 DAYDREAM PL St Cloud, FL 34772
4 Beds
4 Baths
3,125 SqFt
Key Details
Sold Price $470,000
Property Type Single Family Home
Sub Type Single Family Residence
Listing Status Sold
Purchase Type For Sale
Square Footage 3,125 sqft
Price per Sqft $150
Subdivision Long Lake Estates
MLS Listing ID 1157434
Sold Date 04/22/22
Style Traditional
Bedrooms 4
Full Baths 3
Half Baths 1
HOA Fees $37
HOA Y/N Yes
Originating Board realMLS (Northeast Florida Multiple Listing Service)
Year Built 2006
Property Description
Who wouldn't Choose Luxury!!? Turn dreams into reality, delightful home in St. Cloud, sweet and serene Esprit Community. Subdivision contains walking trails, playground, tot lot, resort style pool and landscape. 4-spacious BRs plus 2.5-baths. Open floor plan on 1st floor: office, living & dining room, Luxury master suite with tray ceiling, walk-in closet and lanai access! Large garden tub, separate walk-in shower for 2, and double sink vanity. Gourmet kitchen: stainless steel appliances, stone hood, granite counters, tile backsplash. Large family room has custom built-ins, mounted flat screen, surround sound speakers! UPSTAIRS: 3-BRs, full bath and an airy loft for intimate gatherings. Epoxy flooring garage and fenced backyard!
Location
State FL
County Osceola
Community Long Lake Estates
Area 993-Out Of Area-South
Direction Take I-4 to Florida's turnpike to exit 240, make immediate left, then immediate right, right on 523 , right on Friars Cove Rd, right on Esprit Lane, right right on Daydream Place to home.
Interior
Interior Features Eat-in Kitchen, Primary Bathroom -Tub with Separate Shower, Primary Downstairs, Walk-In Closet(s)
Heating Central
Cooling Central Air
Exterior
Parking Features Attached, Garage
Garage Spaces 2.0
Pool None
Total Parking Spaces 2
Private Pool No
Building
Sewer Public Sewer
Water Public
Architectural Style Traditional
New Construction No
Schools
Elementary Schools Other
Middle Schools Other
High Schools Other
Others
Tax ID 342630005600012040
Read Less
Want to know what your home might be worth? Contact us for a FREE valuation!

Our team is ready to help you sell your home for the highest possible price ASAP
Bought with O-LUXURY REALTY LLC
GET MORE INFORMATION





