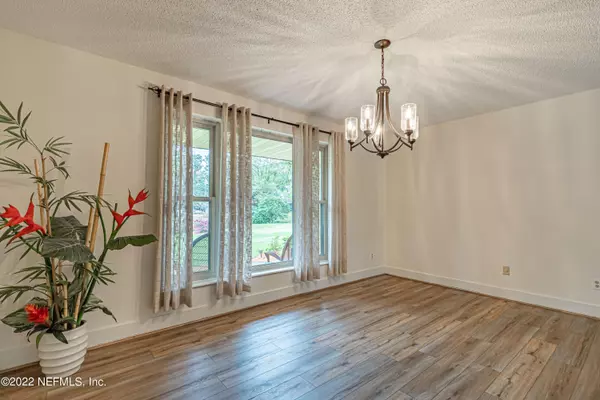$425,000
$395,000
7.6%For more information regarding the value of a property, please contact us for a free consultation.
284 CROOKEDRIDGE CT Orange Park, FL 32065
4 Beds
2 Baths
2,157 SqFt
Key Details
Sold Price $425,000
Property Type Single Family Home
Sub Type Single Family Residence
Listing Status Sold
Purchase Type For Sale
Square Footage 2,157 sqft
Price per Sqft $197
Subdivision Fox Ridge
MLS Listing ID 1158661
Sold Date 04/27/22
Style Traditional
Bedrooms 4
Full Baths 2
HOA Y/N No
Originating Board realMLS (Northeast Florida Multiple Listing Service)
Year Built 1980
Property Sub-Type Single Family Residence
Property Description
MULTIPLE OFFERS, 3/27/22 5pm deadline!
Enjoy your backyard environment in this beautiful pool home in the highly desirable Foxridge neighborhood. A large expansive covered patio leads to the screen enclosed saltwater pool with new pump & sand. The kitchen has solid surface countertops with abundant oak cabinets and a seated peninsula which opens up to the large family room with a wood burning fireplace.
This home boasts new vinyl flooring in the master bedroom and dining rooms, UV light air purifier, storage shed w/electricity and recently cleaned air ducts. Split floor plan has two updated bathrooms with tile and beautiful glass doors. Sliding doors from owners suite and family room enhance access to the backyard. Large garage for plenty of storage. Schedule your showing today
Location
State FL
County Clay
Community Fox Ridge
Area 134-South Blanding
Direction Take Blanding Ave south. Turn right onto Camp Francis Johnson Rd, then right on Bottomrodge Dr to Crookedridge and turn right. House is on the right.
Rooms
Other Rooms Shed(s)
Interior
Interior Features Breakfast Bar, Eat-in Kitchen, Entrance Foyer, Pantry, Primary Bathroom - Shower No Tub, Split Bedrooms, Walk-In Closet(s)
Heating Central, Heat Pump
Cooling Central Air
Flooring Laminate, Tile
Fireplaces Number 1
Fireplaces Type Wood Burning
Fireplace Yes
Laundry Electric Dryer Hookup, Washer Hookup
Exterior
Parking Features Attached, Garage, Garage Door Opener
Garage Spaces 2.0
Fence Back Yard, Wood
Pool In Ground
Roof Type Shingle
Porch Covered, Front Porch, Patio, Screened
Total Parking Spaces 2
Private Pool No
Building
Lot Description Cul-De-Sac, Sprinklers In Front, Sprinklers In Rear
Sewer Public Sewer
Water Public
Architectural Style Traditional
New Construction No
Others
Tax ID 14042502032724900
Acceptable Financing Cash, Conventional, FHA, VA Loan
Listing Terms Cash, Conventional, FHA, VA Loan
Read Less
Want to know what your home might be worth? Contact us for a FREE valuation!

Our team is ready to help you sell your home for the highest possible price ASAP
Bought with WATSON REALTY CORP
GET MORE INFORMATION





