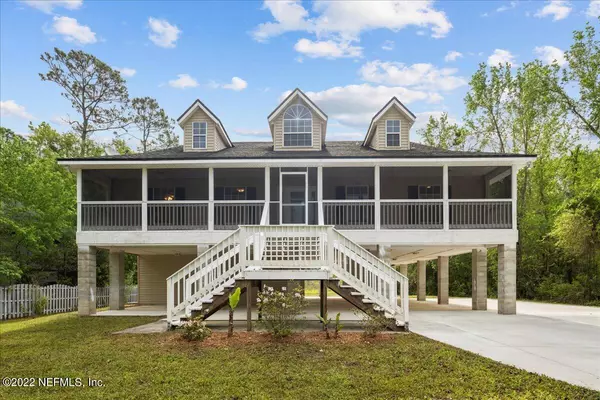$515,000
$515,000
For more information regarding the value of a property, please contact us for a free consultation.
128 PIONEER TRL Green Cove Springs, FL 32043
4 Beds
3 Baths
2,200 SqFt
Key Details
Sold Price $515,000
Property Type Single Family Home
Sub Type Single Family Residence
Listing Status Sold
Purchase Type For Sale
Square Footage 2,200 sqft
Price per Sqft $234
Subdivision Bostwick
MLS Listing ID 1160894
Sold Date 05/02/22
Style Stilt
Bedrooms 4
Full Baths 3
HOA Y/N No
Originating Board realMLS (Northeast Florida Multiple Listing Service)
Year Built 2005
Lot Dimensions 1.78 AC
Property Sub-Type Single Family Residence
Property Description
Two story St. Johns River front home on 1.78 Acres. The main living area is on the upper floor with one room and a full bath on the ground floor. Fully screened porches on both front and back of the home. spacious kitchen features granite counter top and lots of wood cabinets, separate pantry space. The seller is offering an allowance for new appliances. The large open living/dining area has a Gas fireplace and french doors to the porch. The owner suite features a tray ceiling and french doors to the porch.as well as a spacious bath with soaking tub. and separate shower. The 4th bedroom is downstairs and could be used as a playroom or bonus rom with access to the outside.
Location
State FL
County Putnam
Community Bostwick
Area 563-East Bostwick/Bridgeport/Cedar Creek
Direction From US 17 in Bostwick, turn on Palmetto Bluff Rd, just over the RR tracks take an immediate left on Tocoi Rd.. follow to R on Eagle Creek Rd. to R on Jondabob Rd. to Left on Deer run Rd. R on Pioneer
Interior
Interior Features Breakfast Bar, Kitchen Island, Primary Bathroom -Tub with Separate Shower
Heating Central, Electric
Cooling Central Air, Electric
Flooring Carpet, Tile
Fireplaces Number 1
Fireplaces Type Gas
Fireplace Yes
Exterior
Parking Features Other, Additional Parking, Covered, RV Access/Parking
Pool None
Roof Type Shingle
Porch Front Porch, Porch, Screened
Private Pool No
Building
Lot Description Other
Sewer Septic Tank
Water Well
Architectural Style Stilt
Structure Type Frame,Vinyl Siding
New Construction No
Others
Tax ID 100827134500300530
Acceptable Financing Cash, Conventional
Listing Terms Cash, Conventional
Read Less
Want to know what your home might be worth? Contact us for a FREE valuation!

Our team is ready to help you sell your home for the highest possible price ASAP
Bought with FLORIDA HOMES REALTY & MTG LLC
GET MORE INFORMATION





