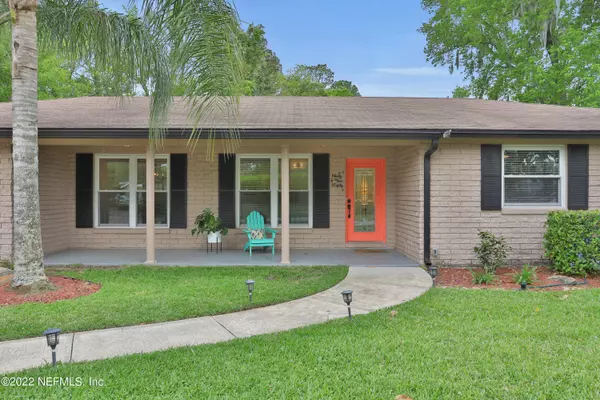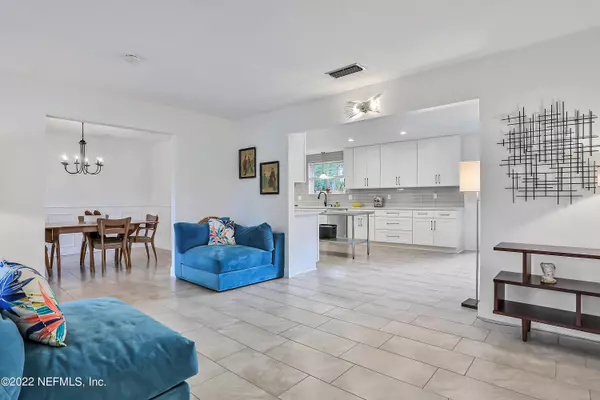$483,000
$435,000
11.0%For more information regarding the value of a property, please contact us for a free consultation.
9480 PICKWICK DR Jacksonville, FL 32257
4 Beds
2 Baths
2,139 SqFt
Key Details
Sold Price $483,000
Property Type Single Family Home
Sub Type Single Family Residence
Listing Status Sold
Purchase Type For Sale
Square Footage 2,139 sqft
Price per Sqft $225
Subdivision Pickwick Park
MLS Listing ID 1160257
Sold Date 05/09/22
Style Ranch,Traditional
Bedrooms 4
Full Baths 2
HOA Y/N No
Originating Board realMLS (Northeast Florida Multiple Listing Service)
Year Built 1969
Property Sub-Type Single Family Residence
Property Description
Situated on a quiet street is this beautifully updated & meticulously maintained home. Thoughtful decor is throughout - kitchen boasts quartz counter tops, tile back splash, shaker cabinets with soft close drawers & stainless appliances. It is open to family room and walks out to a spacious back yard with ample room for a pool. Find blooming trees including fruit producing orange tree and blueberry bushes. Family room has built-in cabinet to house all your entertainment equipment. Also located off the kitchen is a separate laundry room & kitchen office. Additional living space & 4 bedrooms make room for a home office or guest room . Large primary bedroom has ensuite & walkout to back patio. New flooring, fresh paint, undated baths make the entire home completely move-in ready
See document document
Location
State FL
County Duval
Community Pickwick Park
Area 013-Beauclerc/Mandarin North
Direction San Jose Blvd to Beauclerc Rd to Left on Pickwick Drive to 9480 on right side.
Interior
Interior Features Pantry, Primary Bathroom - Shower No Tub, Primary Downstairs, Walk-In Closet(s)
Heating Central
Cooling Central Air
Flooring Laminate, Tile
Exterior
Garage Spaces 2.0
Fence Back Yard
Pool None
Roof Type Shingle
Total Parking Spaces 2
Private Pool No
Building
Sewer Public Sewer
Water Public
Architectural Style Ranch, Traditional
Structure Type Block
New Construction No
Others
Tax ID 1488070000
Security Features Smoke Detector(s)
Acceptable Financing Cash, Conventional, VA Loan
Listing Terms Cash, Conventional, VA Loan
Read Less
Want to know what your home might be worth? Contact us for a FREE valuation!

Our team is ready to help you sell your home for the highest possible price ASAP
Bought with BERKSHIRE HATHAWAY HOMESERVICES FLORIDA NETWORK REALTY
GET MORE INFORMATION





