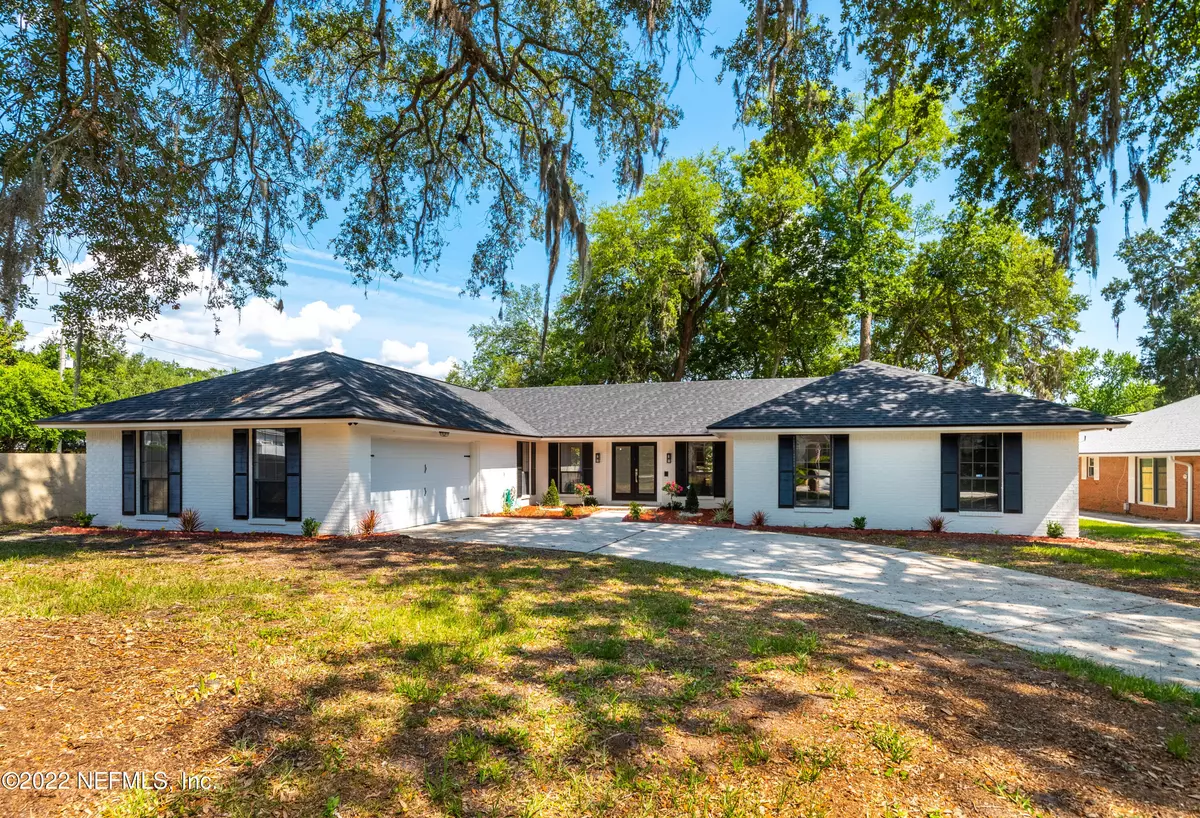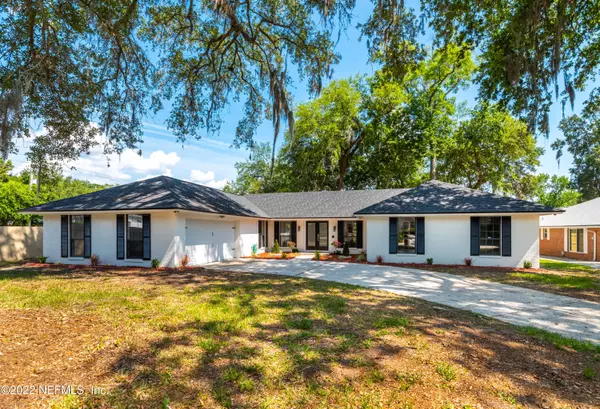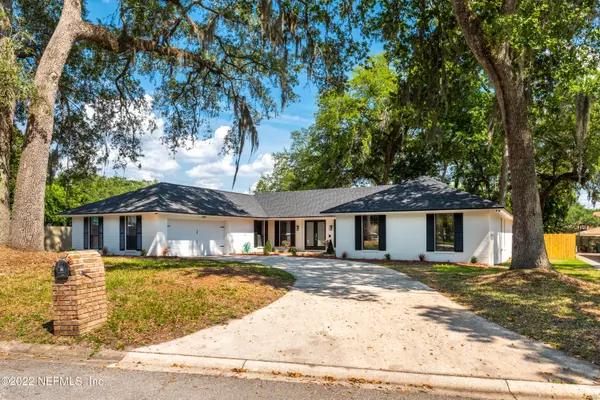$605,000
$619,900
2.4%For more information regarding the value of a property, please contact us for a free consultation.
1876 CHRISTOPHER POINT RD N Jacksonville, FL 32217
4 Beds
3 Baths
2,396 SqFt
Key Details
Sold Price $605,000
Property Type Single Family Home
Sub Type Single Family Residence
Listing Status Sold
Purchase Type For Sale
Square Footage 2,396 sqft
Price per Sqft $252
Subdivision Christopher Point
MLS Listing ID 1167553
Sold Date 08/31/22
Style Traditional
Bedrooms 4
Full Baths 2
Half Baths 1
HOA Fees $8/ann
HOA Y/N Yes
Originating Board realMLS (Northeast Florida Multiple Listing Service)
Year Built 1985
Property Sub-Type Single Family Residence
Property Description
A stunner! Updated Modern and beautiful all brick home featuring :Fabulous Kitchen with granite countertops, stainless steel appliances, and custom white cabinets ,Family room with wood burning fireplace & vaulted ceiling with sliding doors leading to large deck on huge Private walled back yard with mature trees,Master suite with glass enclosure shower & separate soaker tub, double sinks,Newer roof & New AC,new carpet,,Light & bright colors throughout. Minutes away from Epping Forest Yacht Club & Bolles shool, Short drive to fine dining in San Marco Downtown & 95.
Location
State FL
County Duval
Community Christopher Point
Area 012-San Jose
Direction From I 295 exit north on San Jose Blvd. Left on Christopher Point, first house on left
Interior
Interior Features Eat-in Kitchen, Entrance Foyer, Pantry, Primary Bathroom -Tub with Separate Shower, Vaulted Ceiling(s), Walk-In Closet(s)
Heating Central
Cooling Central Air
Flooring Carpet, Tile, Vinyl
Laundry Electric Dryer Hookup, Washer Hookup
Exterior
Parking Features Attached, Garage
Garage Spaces 2.0
Fence Back Yard, Wood
Pool None
Roof Type Shingle
Porch Deck, Patio, Porch, Screened
Total Parking Spaces 2
Private Pool No
Building
Sewer Public Sewer
Water Public
Architectural Style Traditional
New Construction No
Others
Tax ID 1496630000
Security Features Smoke Detector(s)
Acceptable Financing Cash, Conventional, FHA, VA Loan
Listing Terms Cash, Conventional, FHA, VA Loan
Read Less
Want to know what your home might be worth? Contact us for a FREE valuation!

Our team is ready to help you sell your home for the highest possible price ASAP
Bought with WATSON REALTY CORP
GET MORE INFORMATION





