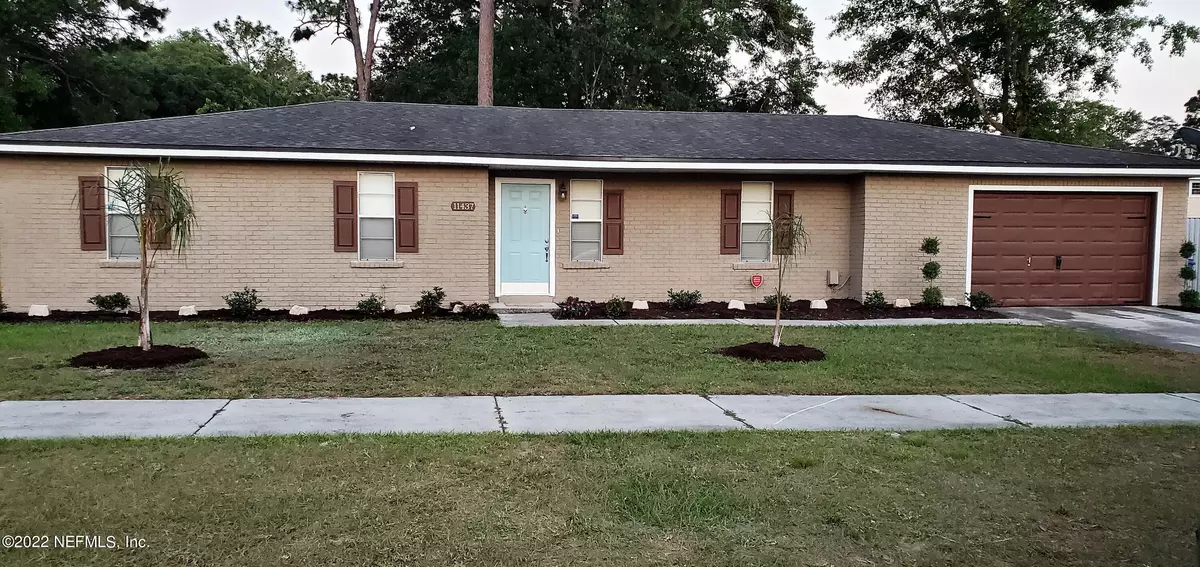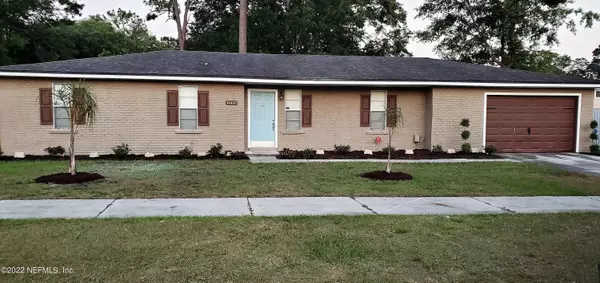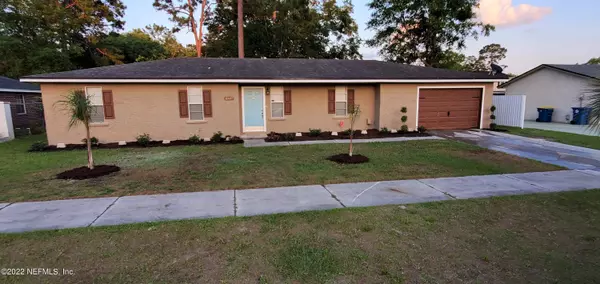$280,000
$285,000
1.8%For more information regarding the value of a property, please contact us for a free consultation.
11437 SWORDFISH DR Jacksonville, FL 32218
4 Beds
2 Baths
1,574 SqFt
Key Details
Sold Price $280,000
Property Type Single Family Home
Sub Type Single Family Residence
Listing Status Sold
Purchase Type For Sale
Square Footage 1,574 sqft
Price per Sqft $177
Subdivision Turtle Creek Village
MLS Listing ID 1167446
Sold Date 06/03/22
Style Ranch
Bedrooms 4
Full Baths 2
HOA Y/N No
Originating Board realMLS (Northeast Florida Multiple Listing Service)
Year Built 1983
Lot Dimensions 85 x 110 (.22 acres)
Property Description
''ANOTHER NORTHSIDE DIAMOND'' this 4/2 completely remodeled gem features freshly painted exterior/interior, rear windows, new carpet in all 4 bedrooms, doors, shaker cabinets in kitchen w/ Wilsonart counter tops, master bath and guest bathrooms remodeled, new lighting in all rooms, stainless steel appliances (GE), laminate floors (water resistance) in living room, hall and kitchen and cleverly landscaped to boot. PROOF OF FUNDS REQUIRED WITH ALL OFFERS....***MULTIPLE OFFERS..HIGHEST AND BEST DUE BY 6PM ON 05/10/2022.***
Location
State FL
County Duval
Community Turtle Creek Village
Area 091-Garden City/Airport
Direction 95 N, exit Dunn Avenue, left at light, right on Harts Road, to left on Turtle Creek S, right on Swordfish Dr, house on right.
Interior
Interior Features Breakfast Bar, Eat-in Kitchen, Pantry, Primary Bathroom - Shower No Tub, Split Bedrooms
Heating Central, Heat Pump
Cooling Central Air
Flooring Laminate, Tile, Vinyl
Laundry Electric Dryer Hookup, Washer Hookup
Exterior
Parking Features Attached, Garage
Garage Spaces 2.0
Pool None
Utilities Available Cable Available
Amenities Available Laundry
Roof Type Shingle
Total Parking Spaces 2
Private Pool No
Building
Sewer Public Sewer
Water Public
Architectural Style Ranch
Structure Type Brick Veneer,Frame
New Construction No
Schools
Elementary Schools Garden City
Middle Schools Highlands
High Schools First Coast
Others
Tax ID 0442810498
Acceptable Financing Cash, Conventional, FHA, VA Loan
Listing Terms Cash, Conventional, FHA, VA Loan
Read Less
Want to know what your home might be worth? Contact us for a FREE valuation!

Our team is ready to help you sell your home for the highest possible price ASAP
GET MORE INFORMATION





