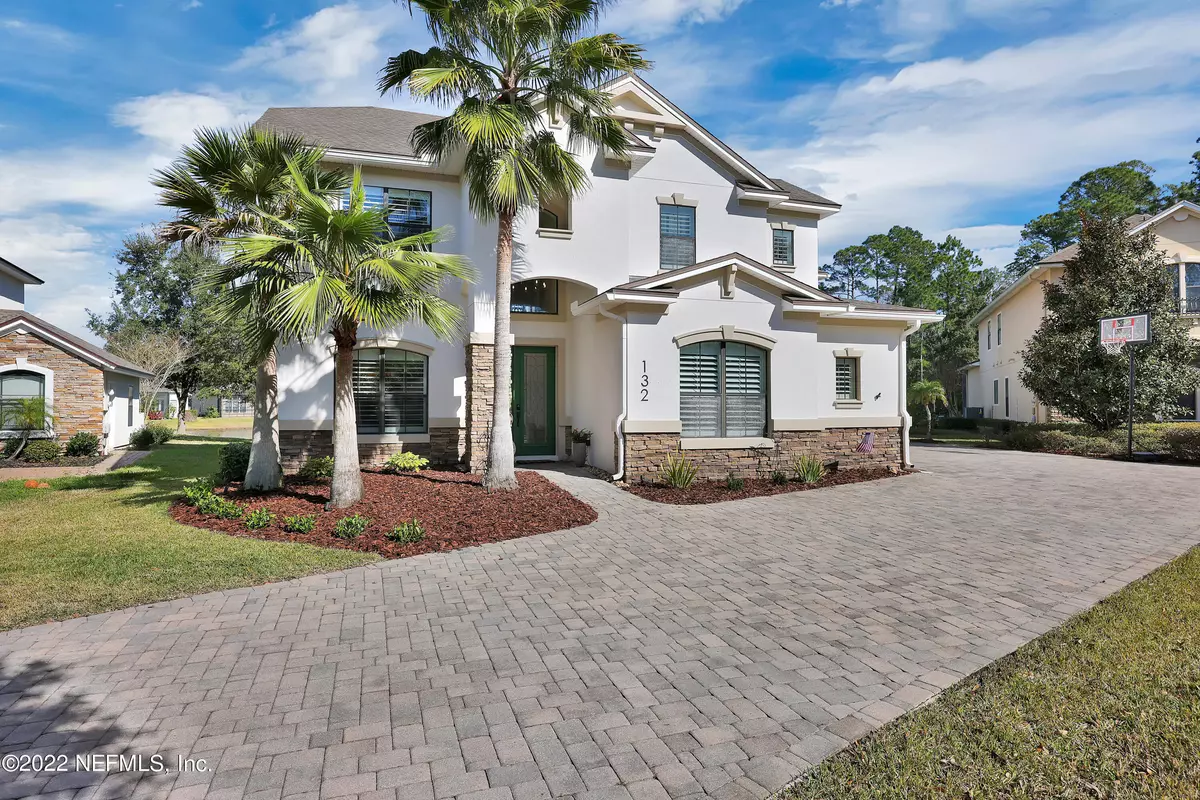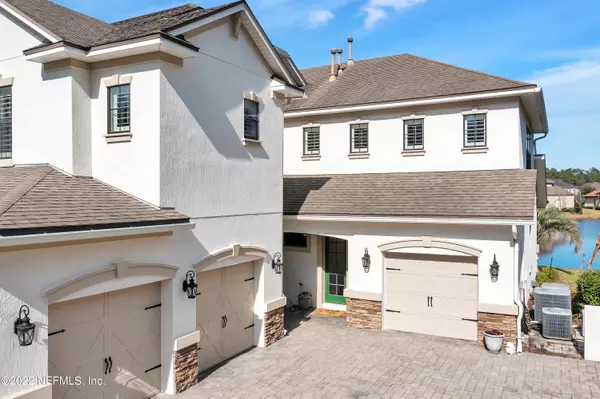$1,000,000
$975,000
2.6%For more information regarding the value of a property, please contact us for a free consultation.
132 DUMONT PL St Johns, FL 32259
4 Beds
5 Baths
4,186 SqFt
Key Details
Sold Price $1,000,000
Property Type Single Family Home
Sub Type Single Family Residence
Listing Status Sold
Purchase Type For Sale
Square Footage 4,186 sqft
Price per Sqft $238
Subdivision St Johns Forest
MLS Listing ID 1168838
Sold Date 06/21/22
Bedrooms 4
Full Baths 4
Half Baths 1
HOA Fees $213/qua
HOA Y/N Yes
Originating Board realMLS (Northeast Florida Multiple Listing Service)
Year Built 2012
Property Sub-Type Single Family Residence
Property Description
Dazzling elegance on Dumont Place. This lovingly designed home is ready for new owners to enjoy. From the extra large driveway to grand high ceilinged family room all the way to the cocktail pool there is not a space left untouched with updates. The inviting formal living room welcomes guests before leading into the formal dining room adjacent to the private double door study. A two story great room showcases an architectural staircase and opens to the kitchen featuring a gas range, prep island and an abundance of cabinetry. Open your slider doors on cool nights while you entertain by the outdoor fireplace overlooking the pond to preserve view. The first floor primary suite offers a calm respite after a long day. Featuring a garden tub, walk-in shower, double vanities and custom closets. Upstairs offers 3 more bedrooms, a 4th bonus bedroom, 3 full bathrooms AND a loft space. This home offers all that your family needs and more and all of it comes with grace and style.
Location
State FL
County St. Johns
Community St Johns Forest
Area 301-Julington Creek/Switzerland
Direction I-95 to SR 210 to St Johns Forest. Through guard gate to left on Dumont. Home at end of cul-de-sac on left.
Rooms
Other Rooms Outdoor Kitchen
Interior
Interior Features Breakfast Bar, Breakfast Nook, Eat-in Kitchen, Entrance Foyer, Kitchen Island, Pantry, Primary Bathroom -Tub with Separate Shower, Primary Downstairs, Split Bedrooms, Vaulted Ceiling(s), Walk-In Closet(s)
Heating Central, Electric, Heat Pump
Cooling Central Air
Flooring Tile
Exterior
Exterior Feature Balcony
Parking Features Additional Parking, Attached, Garage, Garage Door Opener
Garage Spaces 3.0
Pool Community, In Ground, Gas Heat, Heated, Salt Water, Screen Enclosure
Utilities Available Cable Available, Natural Gas Available
Amenities Available Basketball Court, Clubhouse, Fitness Center, Jogging Path, Laundry, Playground, Tennis Court(s)
Waterfront Description Lake Front,Pond
Roof Type Shingle
Porch Patio, Porch, Screened
Total Parking Spaces 3
Private Pool No
Building
Lot Description Cul-De-Sac, Sprinklers In Front, Sprinklers In Rear, Wooded
Sewer Public Sewer
Water Public
Structure Type Frame,Stucco
New Construction No
Schools
Middle Schools Liberty Pines Academy
High Schools Bartram Trail
Others
Tax ID 0263330240
Acceptable Financing Cash, Conventional, FHA, VA Loan
Listing Terms Cash, Conventional, FHA, VA Loan
Read Less
Want to know what your home might be worth? Contact us for a FREE valuation!

Our team is ready to help you sell your home for the highest possible price ASAP
Bought with BLACKSTONE REAL ESTATE
GET MORE INFORMATION





