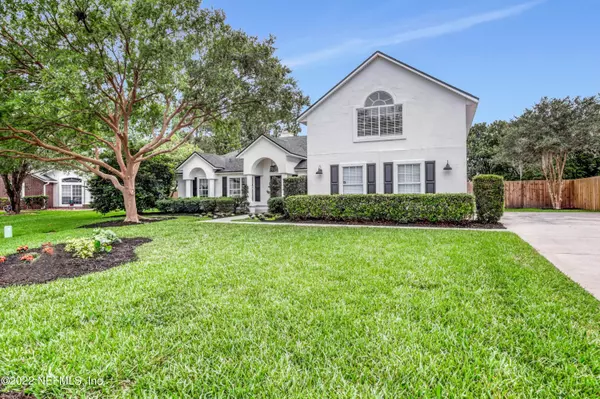$510,000
$475,000
7.4%For more information regarding the value of a property, please contact us for a free consultation.
425 TWIN OAKS LN Jacksonville, FL 32259
4 Beds
3 Baths
2,447 SqFt
Key Details
Sold Price $510,000
Property Type Single Family Home
Sub Type Single Family Residence
Listing Status Sold
Purchase Type For Sale
Square Footage 2,447 sqft
Price per Sqft $208
Subdivision The Parkes
MLS Listing ID 1172343
Sold Date 07/15/22
Style Traditional
Bedrooms 4
Full Baths 3
HOA Fees $35/ann
HOA Y/N Yes
Originating Board realMLS (Northeast Florida Multiple Listing Service)
Year Built 1999
Property Sub-Type Single Family Residence
Property Description
This 4 bed, 3 bath, charming cul-de-sac home in the heart of Julington Creek is close to St. Johns county schools and tons of shopping and restaurants. The open and very spacious split-floor plan has endless possibilities. There is space for an office and playroom or make it a sitting room and formal dining area if you like. Three full bedrooms and two bathrooms are on the first floor and one extremely spacious bonus room with it's own AC system, a walk-in closet and full bathroom is upstairs. The lot is over a quarter acre and the backyard is fully fenced and ready for a pool! With a newer roof, new interior paint, new carpeting in the bedrooms, this home will not disappoint.
Location
State FL
County St. Johns
Community The Parkes
Area 301-Julington Creek/Switzerland
Direction From 95 S exit San Jose Blvd. turn left onto Racetrack Rd., Left onto Durbin Creek Blvd., Right onto Lake Parke Dr., Right onto Elmwood Dr., Right onto Twin Oaks Lane.
Interior
Interior Features Breakfast Bar, Eat-in Kitchen, Primary Bathroom -Tub with Separate Shower, Primary Downstairs, Split Bedrooms
Heating Central
Cooling Central Air
Fireplaces Number 1
Fireplace Yes
Exterior
Garage Spaces 2.0
Pool None
Amenities Available Fitness Center
Roof Type Shingle
Total Parking Spaces 2
Private Pool No
Building
Water Public
Architectural Style Traditional
Structure Type Stucco
New Construction No
Schools
Elementary Schools Julington Creek
High Schools Creekside
Others
Tax ID 2492031570
Acceptable Financing Cash, Conventional, FHA, VA Loan
Listing Terms Cash, Conventional, FHA, VA Loan
Read Less
Want to know what your home might be worth? Contact us for a FREE valuation!

Our team is ready to help you sell your home for the highest possible price ASAP
Bought with INI REALTY
GET MORE INFORMATION





