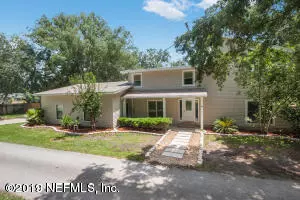$260,000
$265,000
1.9%For more information regarding the value of a property, please contact us for a free consultation.
3202 TIGER HOLE RD Jacksonville, FL 32216
4 Beds
4 Baths
2,530 SqFt
Key Details
Sold Price $260,000
Property Type Single Family Home
Sub Type Single Family Residence
Listing Status Sold
Purchase Type For Sale
Square Footage 2,530 sqft
Price per Sqft $102
Subdivision Tiger Hole
MLS Listing ID 972881
Sold Date 01/22/20
Style Traditional
Bedrooms 4
Full Baths 3
Half Baths 1
HOA Y/N No
Originating Board realMLS (Northeast Florida Multiple Listing Service)
Year Built 1979
Lot Dimensions 60 X 270
Property Description
OWNER SAYS DROPIT TO SELL! WHAT A BARGIN! All I can say is WOW! Amazing renovation! New roof in the last two years, HUGE YARD, with 600 sq ft concrete pad for all your toys, no HOA, septic and well (new pumps), so very low utilities, new A/C only 2 years old, electrical panel only 2 years old, totally fence 1/3 acre spread, like living in the country but close to everything! Brand new stainless steel appliances, new cabinetry and lighting through out, new toilets, New granite counter tops in the kitchen, HUGE Master suite, HUGE Master closet, 2nd Master upstairs with loft and balcony. Two additional bedrooms and bath upstairs, 1/2 bath downstairs. Would be perfect arrangement for an in-law suite. Discover the life you have promised your family! All pictures are digitally staged
Location
State FL
County Duval
Community Tiger Hole
Area 022-Grove Park/Sans Souci
Direction From JTB headed west, exit Bowden Road follow down Bowden to left on Bridges, follow down to end, go across Tiger Hole Road, home will be 1st one on the left.
Interior
Interior Features Breakfast Bar, Eat-in Kitchen, In-Law Floorplan, Kitchen Island, Primary Bathroom - Tub with Shower, Primary Downstairs, Split Bedrooms, Vaulted Ceiling(s), Walk-In Closet(s)
Heating Central, Electric, Heat Pump, Other
Cooling Central Air, Electric
Flooring Carpet, Tile
Fireplaces Number 1
Fireplaces Type Wood Burning
Furnishings Unfurnished
Fireplace Yes
Laundry In Carport, In Garage
Exterior
Exterior Feature Balcony
Parking Features Attached, Garage, RV Access/Parking
Garage Spaces 2.0
Fence Full, Wood
Pool None
Utilities Available Cable Connected
Roof Type Shingle
Total Parking Spaces 2
Private Pool No
Building
Water Private, Well
Architectural Style Traditional
Structure Type Frame,Vinyl Siding
New Construction No
Others
Tax ID 1542860000
Security Features Smoke Detector(s)
Acceptable Financing Cash, Conventional, FHA
Listing Terms Cash, Conventional, FHA
Read Less
Want to know what your home might be worth? Contact us for a FREE valuation!

Our team is ready to help you sell your home for the highest possible price ASAP
Bought with DJ & LINDSEY REAL ESTATE
GET MORE INFORMATION





