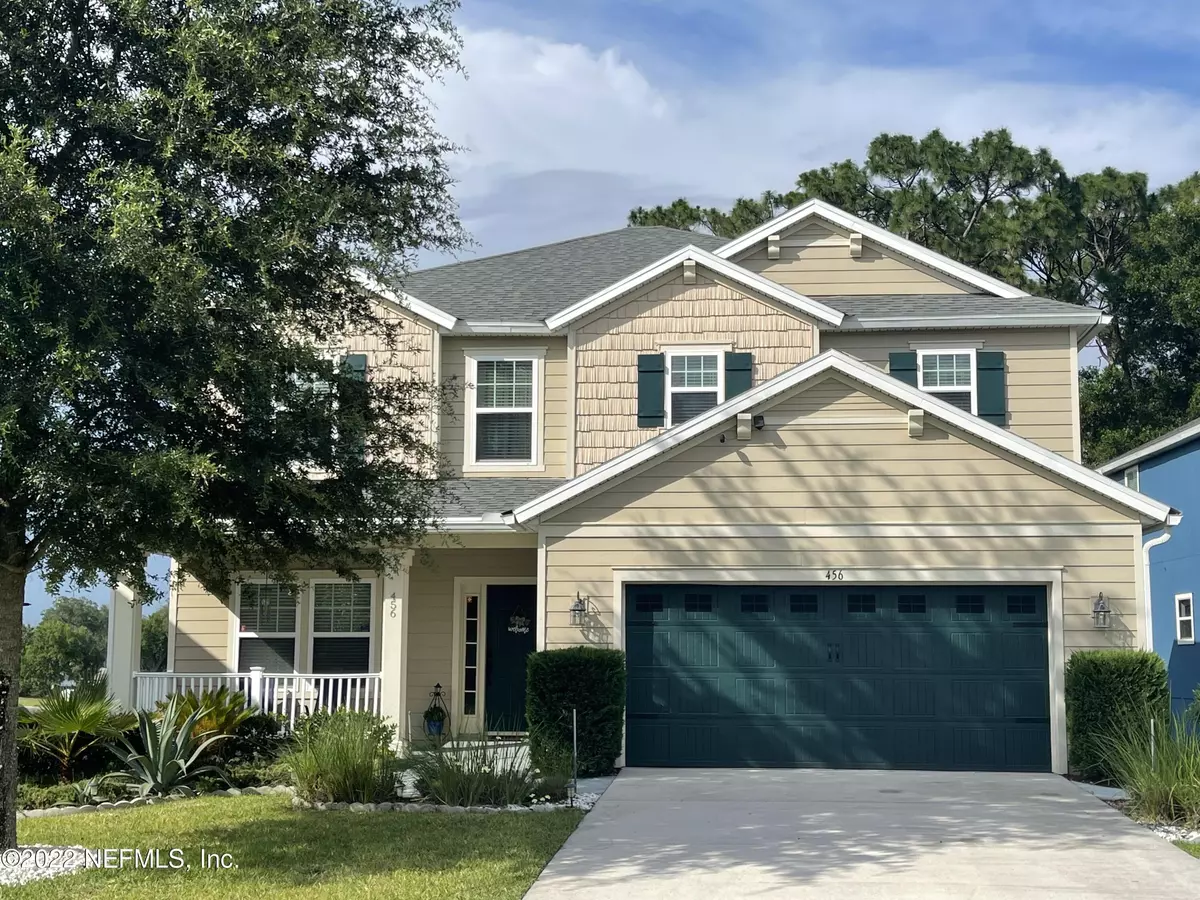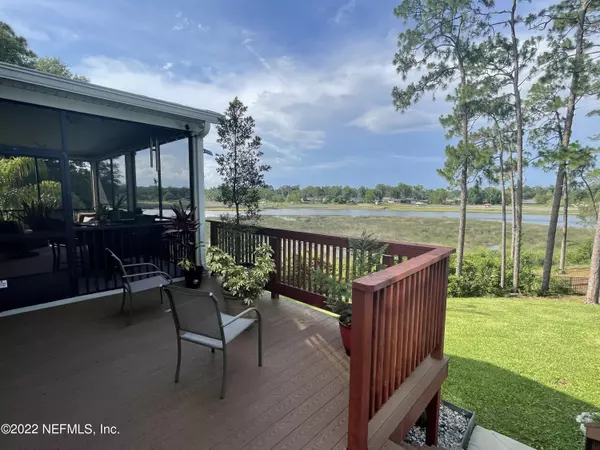$404,900
$396,000
2.2%For more information regarding the value of a property, please contact us for a free consultation.
456 AUBURN OAKS RD E Jacksonville, FL 32218
4 Beds
4 Baths
2,756 SqFt
Key Details
Sold Price $404,900
Property Type Single Family Home
Sub Type Single Family Residence
Listing Status Sold
Purchase Type For Sale
Square Footage 2,756 sqft
Price per Sqft $146
Subdivision Cedar Bay
MLS Listing ID 1174787
Sold Date 07/15/22
Style Traditional
Bedrooms 4
Full Baths 3
Half Baths 1
HOA Fees $35/ann
HOA Y/N Yes
Originating Board realMLS (Northeast Florida Multiple Listing Service)
Year Built 2015
Property Sub-Type Single Family Residence
Property Description
Move in ready riverfront home. Enjoy the unobstructed marsh to river views in your screened porch or catch some rays on the adjacent open deck. A beautiful eat-in kitchen with stainless steel appliances opens up into the large, light, bright and airy family room. A lovely guest suite with a great bathroom featuring a large walk in shower is just 1 thing that makes this home a must see. Half bath, separate dining room and 2 car garage round out the 1st floor. The 2nd floor owners suite & its attached bathroom are quite large. A nice walk-in closet is a plus. 2nd floor has 2 more bedrooms, a full bath, laundry room & awesome loft area. Some extras are Low E glass windows, water softener with whole house filtration system, sprinkler system & sidewalk side entry. Close to neighborhood park park
Location
State FL
County Duval
Community Cedar Bay
Area 095-San Mateo/Eastport
Direction From downtown Jacksonville take I-95 N. Exit 358A SR-105 to US-17/Main St. Right on Main St. Right on Cedar Bay Rd. Left on Cedar Branch Rd. Right on Auburn Oaks Rd. to 456 Auburn Oaks Rd. E
Interior
Interior Features Breakfast Bar, Eat-in Kitchen, Entrance Foyer, Pantry, Primary Bathroom -Tub with Separate Shower, Walk-In Closet(s)
Heating Central, Heat Pump
Cooling Central Air
Flooring Carpet, Tile
Laundry Electric Dryer Hookup, Washer Hookup
Exterior
Exterior Feature Balcony
Parking Features Attached, Garage
Garage Spaces 2.0
Pool None
Amenities Available Playground
View River
Roof Type Shingle
Porch Front Porch, Patio, Screened
Total Parking Spaces 2
Private Pool No
Building
Lot Description Sprinklers In Front, Sprinklers In Rear
Sewer Public Sewer
Water Public
Architectural Style Traditional
Structure Type Frame,Stucco,Wood Siding
New Construction No
Others
HOA Name Cedar Bay HOA
Tax ID 1085481285
Security Features Smoke Detector(s)
Acceptable Financing Cash, Conventional, FHA, VA Loan
Listing Terms Cash, Conventional, FHA, VA Loan
Read Less
Want to know what your home might be worth? Contact us for a FREE valuation!

Our team is ready to help you sell your home for the highest possible price ASAP
Bought with DJ & LINDSEY REAL ESTATE
GET MORE INFORMATION





